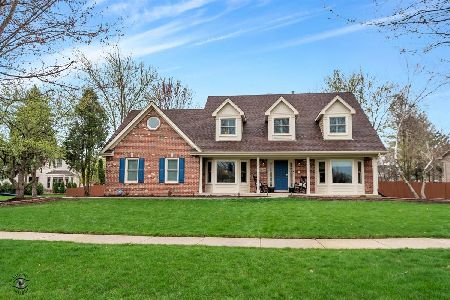2015 Wicklow Road, Naperville, Illinois 60564
$627,500
|
Sold
|
|
| Status: | Closed |
| Sqft: | 2,357 |
| Cost/Sqft: | $263 |
| Beds: | 4 |
| Baths: | 3 |
| Year Built: | 1998 |
| Property Taxes: | $10,630 |
| Days On Market: | 1034 |
| Lot Size: | 0,00 |
Description
Brick Georgian with 3 car heated side load garage sitting on one of the largest lots in the subdivision. Your new home features a 2-story foyer with hardwood floors through kitchen area and powder room, neutral paint and white woodwork. Spacious Living and Dining Rooms flank the foyer. Living room has a double French door leading into the Family Room. Open concept across the back of the home ideal for a family and entertaining. Family room extras include bump out overlooking the paver patio, gas log fireplace, Bose surround sound and crown molding. The family room is open to the eating area and kitchen. Kitchen includes newer stainless appliances with double oven range, island, under cabinet lighting, planning desk and pantry. Main floor laundry with additional cabinets and utility sink. Oversized primary suite features hardwood floors, crown molding, wide base board, luxury bath and walk-in custom closet with organizers. Secondary bedrooms are all generous in size and share hall bath with double sinks and separate tub/shower/commode area. Full finished basement has office/den area with double French glass doors, gas log fireplace with adjacent cabinets with glass fronts, upscale paneled walls and ceiling and built-in desk area. Media room with wall of shelves and centered TV area perfect for your large screen TV. Open shop area with built-in cabinets and work area is perfect for a crafter, model designer, woodworker or whatever your needs may be. Hydraulic sump pump backup, The garage enthusiast will appreciate the built-in cabinets, hot and cold water access, heater, and attic pull down. Paver patio with professional landscaping and sprinkler system. This home has lots of NEWS including Siding, Roof, Gutters and Marvin windows 2019, A/C, furnace and humidifier approx 10 years old. Elementary school located in the subdivision and Middle and High School nearby. Easy access to shopping and restaurants along Rt. 59.
Property Specifics
| Single Family | |
| — | |
| — | |
| 1998 | |
| — | |
| — | |
| No | |
| — |
| Will | |
| Clow Creek | |
| 250 / Annual | |
| — | |
| — | |
| — | |
| 11771243 | |
| 0701152050390000 |
Nearby Schools
| NAME: | DISTRICT: | DISTANCE: | |
|---|---|---|---|
|
Grade School
Kendall Elementary School |
204 | — | |
|
Middle School
Crone Middle School |
204 | Not in DB | |
|
High School
Neuqua Valley High School |
204 | Not in DB | |
Property History
| DATE: | EVENT: | PRICE: | SOURCE: |
|---|---|---|---|
| 26 May, 2023 | Sold | $627,500 | MRED MLS |
| 2 May, 2023 | Under contract | $620,000 | MRED MLS |
| 1 May, 2023 | Listed for sale | $620,000 | MRED MLS |

Room Specifics
Total Bedrooms: 4
Bedrooms Above Ground: 4
Bedrooms Below Ground: 0
Dimensions: —
Floor Type: —
Dimensions: —
Floor Type: —
Dimensions: —
Floor Type: —
Full Bathrooms: 3
Bathroom Amenities: Whirlpool,Separate Shower,Double Sink
Bathroom in Basement: 0
Rooms: —
Basement Description: Finished
Other Specifics
| 3 | |
| — | |
| Concrete | |
| — | |
| — | |
| 99X168X80X116 | |
| — | |
| — | |
| — | |
| — | |
| Not in DB | |
| — | |
| — | |
| — | |
| — |
Tax History
| Year | Property Taxes |
|---|---|
| 2023 | $10,630 |
Contact Agent
Nearby Similar Homes
Nearby Sold Comparables
Contact Agent
Listing Provided By
RE/MAX of Naperville








