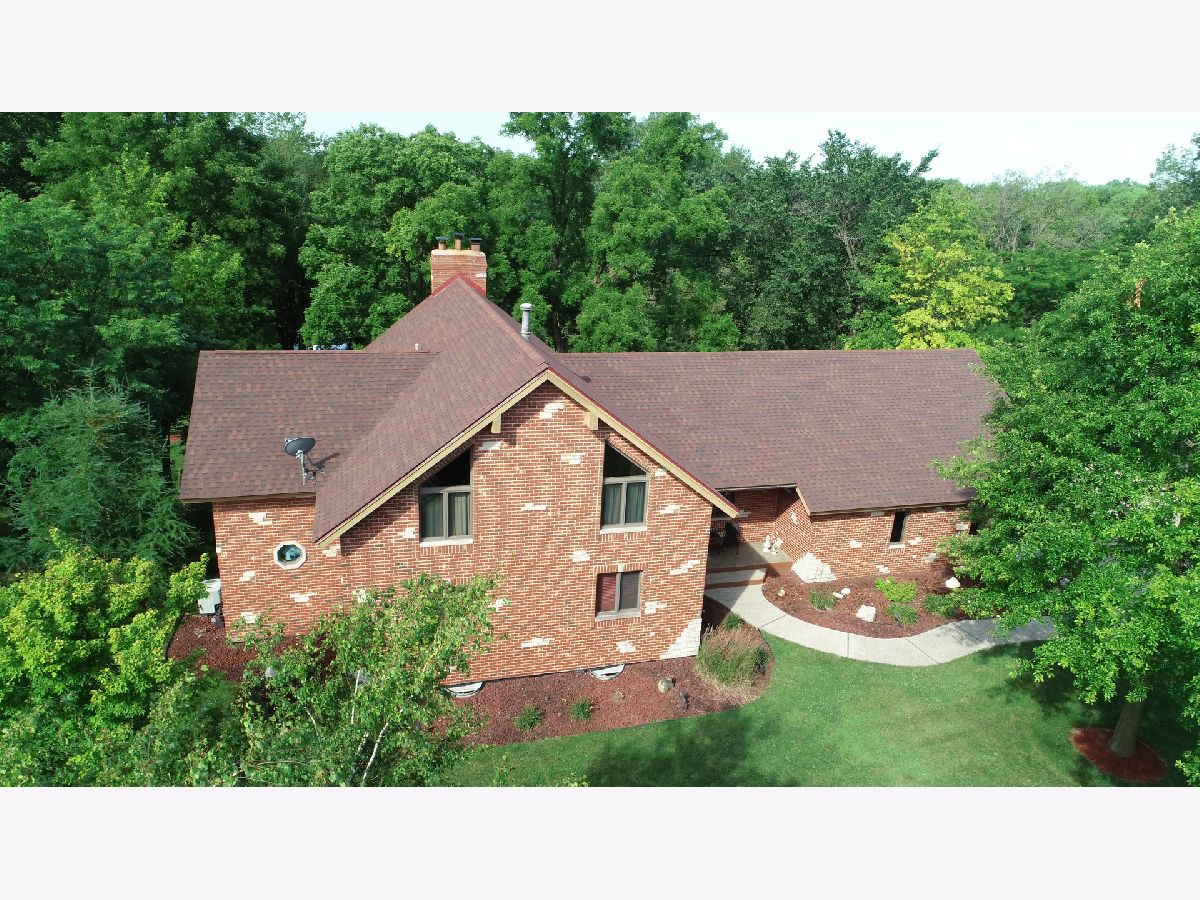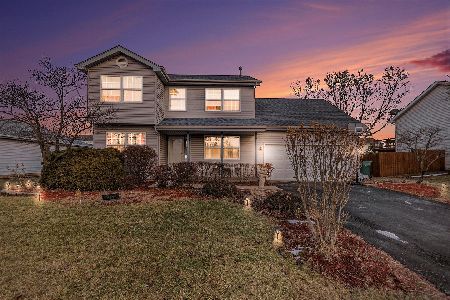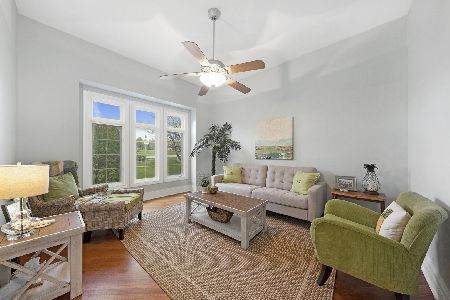20151 White Tail Court, Elwood, Illinois 60421
$375,000
|
Sold
|
|
| Status: | Closed |
| Sqft: | 2,800 |
| Cost/Sqft: | $141 |
| Beds: | 3 |
| Baths: | 3 |
| Year Built: | 2004 |
| Property Taxes: | $8,879 |
| Days On Market: | 2011 |
| Lot Size: | 1,00 |
Description
Looking for an escape? Look no further * This picture perfect home sits on Jackson Creek * Let's talk WOW! * This special home has a 4 Car Garage for the mechanic in your life, and a pebble finished concrete driveway with additional parking on side and take the walkway to the Back Yard with a Full Trex Deck that has a million dollar view * Large Kitchen w/Hickory Cabinets and Oak Floor * The kitchen is overlooking the Great Room w/vaulted Ceiling with 2 Sliding Glass Doors leading to the Cedar Deck * 2 Ceiling Fans * Woodburning Stove * TV & TV Stand will stay in the Great Room * Master Bedroom is on the 2nd Floor that boasts of 1 Walk In Closet w/additional closet & a storage closet * Master has a private Master Bath w/whirlpool/Vaulted Ceiling/Maple Cabinets/separate Shower/make up counter space * Loft w/furniture is included * Shared Bedroom on 1st Floor w/Bath * 3rd Bedroom is on the 1st Floor * The Spacious laundry room has Maple Cabinets & W/D, Laundry Chute, too, it almost makes laundry fun! * Anderson Windows Thru-out * Scottsdale Brick * City Sewer & Water * Garage has a 1/2 bath & heated Floors * Boiler-2004 heats the Garage Floor & Basement Floor * Firepit * Owens Corning Roof-2017 * Dishwasher-5/20 Refrigerator-2015 Microwave-7/2020 * Full walk out Basement * Rough In Bath * Deck-41x12 * Make your appt today.
Property Specifics
| Single Family | |
| — | |
| Contemporary | |
| 2004 | |
| Walkout | |
| 2 STORY | |
| Yes | |
| 1 |
| Will | |
| Wooded Cove | |
| 0 / Not Applicable | |
| None | |
| Public | |
| Public Sewer | |
| 10782342 | |
| 1011174010260000 |
Property History
| DATE: | EVENT: | PRICE: | SOURCE: |
|---|---|---|---|
| 8 Oct, 2020 | Sold | $375,000 | MRED MLS |
| 19 Aug, 2020 | Under contract | $395,000 | MRED MLS |
| 14 Jul, 2020 | Listed for sale | $395,000 | MRED MLS |

















































Room Specifics
Total Bedrooms: 3
Bedrooms Above Ground: 3
Bedrooms Below Ground: 0
Dimensions: —
Floor Type: Carpet
Dimensions: —
Floor Type: Carpet
Full Bathrooms: 3
Bathroom Amenities: Whirlpool,Separate Shower,Double Sink
Bathroom in Basement: 0
Rooms: Foyer,Loft,Great Room
Basement Description: Unfinished,Exterior Access,Bathroom Rough-In
Other Specifics
| 4 | |
| Brick/Mortar | |
| Asphalt | |
| Deck, Patio, Fire Pit | |
| Landscaped,Water View,Mature Trees | |
| 66X204X102X110X206X195 | |
| — | |
| Full | |
| Vaulted/Cathedral Ceilings, Hardwood Floors, First Floor Bedroom, First Floor Laundry, Walk-In Closet(s) | |
| Range, Microwave, Dishwasher, Refrigerator, Washer, Dryer | |
| Not in DB | |
| Street Paved | |
| — | |
| — | |
| Wood Burning |
Tax History
| Year | Property Taxes |
|---|---|
| 2020 | $8,879 |
Contact Agent
Nearby Similar Homes
Nearby Sold Comparables
Contact Agent
Listing Provided By
RE/MAX 10 in the Park







