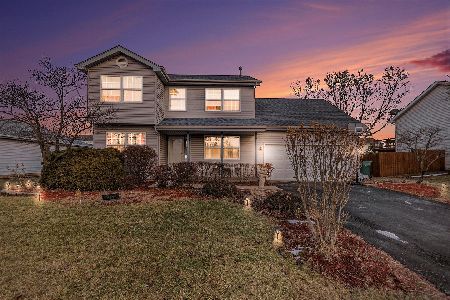21358 Wooded Cove Drive, Elwood, Illinois 60421
$415,000
|
Sold
|
|
| Status: | Closed |
| Sqft: | 0 |
| Cost/Sqft: | — |
| Beds: | 3 |
| Baths: | 2 |
| Year Built: | 2008 |
| Property Taxes: | $8,504 |
| Days On Market: | 2034 |
| Lot Size: | 0,70 |
Description
Looking for your own resort-like outdoor sanctuary? Plan your staycation here!! Take a look at this amazing brick and stone 3 bedroom ranch with 4 car garage on a large .78 acre professionally landscaped lot in secluded Wooded Cove Estates. Entry welcomes you into the open floor plan with 9' ceiling and 6" white trim. Formal dining room features a cove ceiling with oversize trim and hardwood floor. Large living room features a wood burning fireplace, new carpet and large windows overlooking the backyard. Kitchen boasts 42" soft close maple cabinets, granite countertops and custom backsplash. All stainless steel appliances stay. 2 sliding doors in eating area of the kitchen open to one of 2 large patios featuring an outdoor kitchen that includes a custom built stone outdoor grill station with double side burner, granite countertops and stainless steel cabinets along with the 15x30 foot inground heated salt water pool surrounded by stamped concrete patio. Brick pool house holds all pool equipment plus features custom built lanai with cedar ceiling and 2 ceiling fans. A perfect spot to entertain!! Maintenance free PVC fence surrounds the entire back yard...perfect for kids and pets. Large master suite with luxury bath including jetted tub, separate shower and dual vanities along with 2 closets. 2 additional bedrooms, bath, office and laundry room complete the 1st floor. Huge unfinished basement with fireplace and rough in for additional bath ready to be finished for your family's needs!!! 4 car attached garage with radiant heated floor. A MUST SEE!!!
Property Specifics
| Single Family | |
| — | |
| — | |
| 2008 | |
| Full | |
| — | |
| No | |
| 0.7 |
| Will | |
| — | |
| 0 / Not Applicable | |
| None | |
| Public | |
| Public Sewer | |
| 10756460 | |
| 1011174010210000 |
Nearby Schools
| NAME: | DISTRICT: | DISTANCE: | |
|---|---|---|---|
|
Grade School
Elwood C C School |
203 | — | |
|
Middle School
Elwood C C School |
203 | Not in DB | |
|
High School
Joliet Central High School |
204 | Not in DB | |
Property History
| DATE: | EVENT: | PRICE: | SOURCE: |
|---|---|---|---|
| 25 Sep, 2020 | Sold | $415,000 | MRED MLS |
| 1 Aug, 2020 | Under contract | $439,900 | MRED MLS |
| 21 Jun, 2020 | Listed for sale | $439,900 | MRED MLS |







































Room Specifics
Total Bedrooms: 3
Bedrooms Above Ground: 3
Bedrooms Below Ground: 0
Dimensions: —
Floor Type: Carpet
Dimensions: —
Floor Type: Carpet
Full Bathrooms: 2
Bathroom Amenities: Whirlpool,Separate Shower,Double Sink
Bathroom in Basement: 0
Rooms: Office
Basement Description: Unfinished,Bathroom Rough-In,Egress Window
Other Specifics
| 4 | |
| Concrete Perimeter | |
| Concrete | |
| Stamped Concrete Patio, In Ground Pool, Storms/Screens, Outdoor Grill | |
| Fenced Yard,Landscaped | |
| 263X209X305 | |
| — | |
| Full | |
| Vaulted/Cathedral Ceilings, Hardwood Floors, First Floor Bedroom, First Floor Laundry, First Floor Full Bath | |
| Range, Microwave, Dishwasher, Refrigerator, Washer, Dryer, Disposal | |
| Not in DB | |
| — | |
| — | |
| — | |
| Wood Burning |
Tax History
| Year | Property Taxes |
|---|---|
| 2020 | $8,504 |
Contact Agent
Nearby Similar Homes
Nearby Sold Comparables
Contact Agent
Listing Provided By
Coldwell Banker The Real Estate Group








