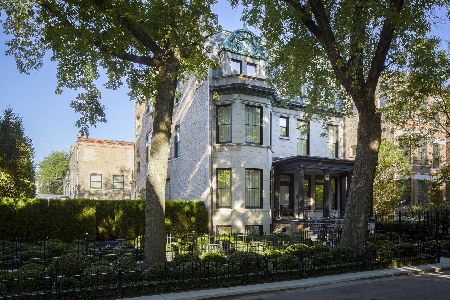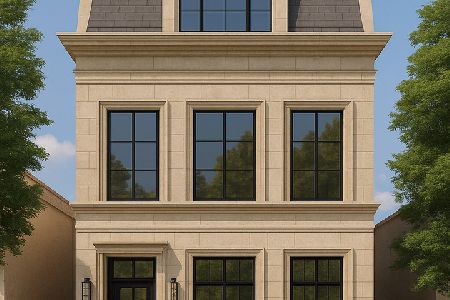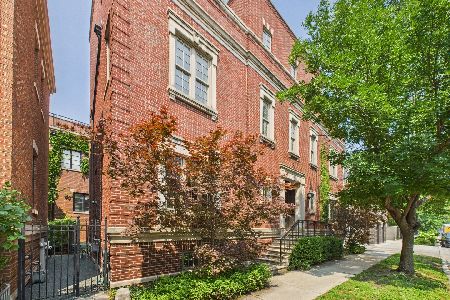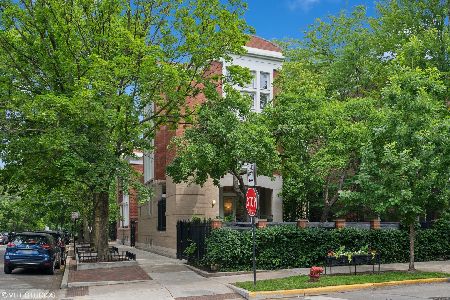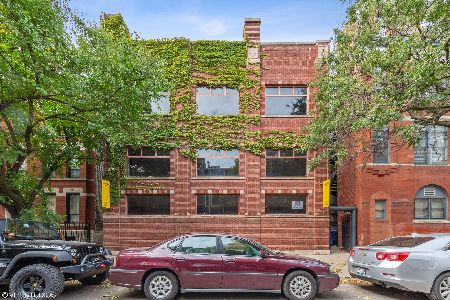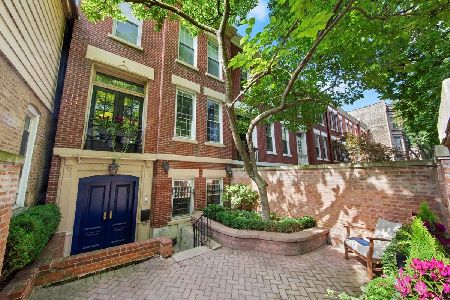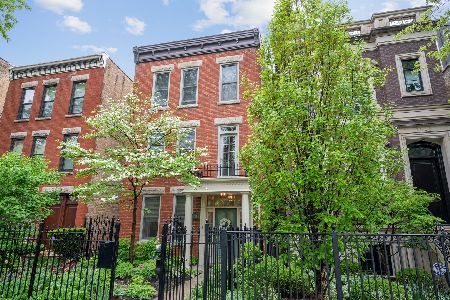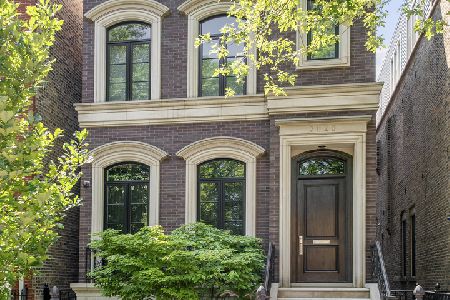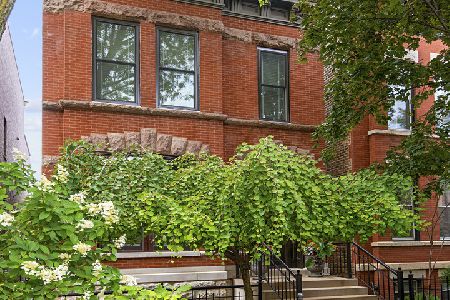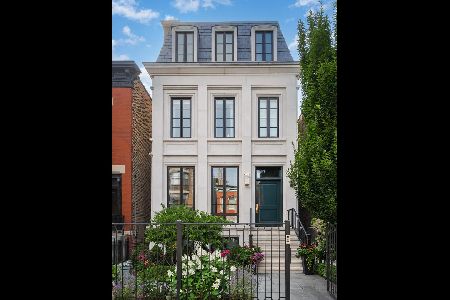2016 Clifton Avenue, Lincoln Park, Chicago, Illinois 60614
$3,573,000
|
Sold
|
|
| Status: | Closed |
| Sqft: | 5,200 |
| Cost/Sqft: | $687 |
| Beds: | 5 |
| Baths: | 6 |
| Year Built: | 2023 |
| Property Taxes: | $27,148 |
| Days On Market: | 1105 |
| Lot Size: | 0,00 |
Description
Sold before print. Spectacular new construction single-family home in the heart of Lincoln Park! Nestled on one of the most charming tree-lined streets in Lincoln park, this brick and limestone four-story residence has it all. The main floor features a formal living room with gas-starting/ wood burning fireplace and formal dining room as well as a butler pantry with beverage center and smartly placed powder room. The chef's kitchen features custom cabinetry with soft-close hinges, appliances by Subzero, Wolf and Bosch, quartz counters and backsplash and under cabinet lighting. A true eat-in area with banquet seat (and room for a table) and a uniquely designed scullery with second sink, warming drawers and amazing additional storage. The great room has a second fireplace and custom built-ins and connects seamlessly to a raised rear patio and garage-top deck and a fully attached garage with true mudroom. On the second floor, find two bedrooms both with en-suite baths and a generously sized laundry room with side-by-side washer. The primary suite boasts a large bedroom and 2 huge walk-in closets and an additional defined dressing / vanity area. Sumptuous master primary bathroom has soaking tub, steam shower, double vanities and separate water closet. Ascend to the top floor and you'll be welcomed into 3 fabulous family spaces: a massive 23 x 15 family room leading to a covered rooftop lanai and additional open rooftop deck. In addition, this floor has wet bar with beverage center, full bath and 4th bedroom with en-suite bath set-up and a massive walk-in closet. Retreat to the radiant-heated lower level to find a 5th bedroom with en-suite bath, full hall bathroom, second laundry room, wet bar, tons of storage and a phenomenal family room and additional room that could be configured to your liking (bedroom, office, den, exercise room). The 2 1/2 car garage features radiant heated floors with epoxy finish. Still time to customize.
Property Specifics
| Single Family | |
| — | |
| — | |
| 2023 | |
| — | |
| — | |
| No | |
| — |
| Cook | |
| — | |
| 0 / Not Applicable | |
| — | |
| — | |
| — | |
| 11704553 | |
| 14322210380000 |
Nearby Schools
| NAME: | DISTRICT: | DISTANCE: | |
|---|---|---|---|
|
Grade School
Oscar Mayer Elementary School |
299 | — | |
|
Middle School
Oscar Mayer Elementary School |
299 | Not in DB | |
|
High School
Lincoln Park High School |
299 | Not in DB | |
Property History
| DATE: | EVENT: | PRICE: | SOURCE: |
|---|---|---|---|
| 18 Nov, 2022 | Sold | $1,200,000 | MRED MLS |
| 22 Sep, 2022 | Under contract | $1,270,000 | MRED MLS |
| — | Last price change | $1,525,000 | MRED MLS |
| 11 Jul, 2022 | Listed for sale | $1,525,000 | MRED MLS |
| 5 Dec, 2024 | Sold | $3,573,000 | MRED MLS |
| 12 May, 2023 | Under contract | $3,573,000 | MRED MLS |
| 20 Jan, 2023 | Listed for sale | $3,573,000 | MRED MLS |
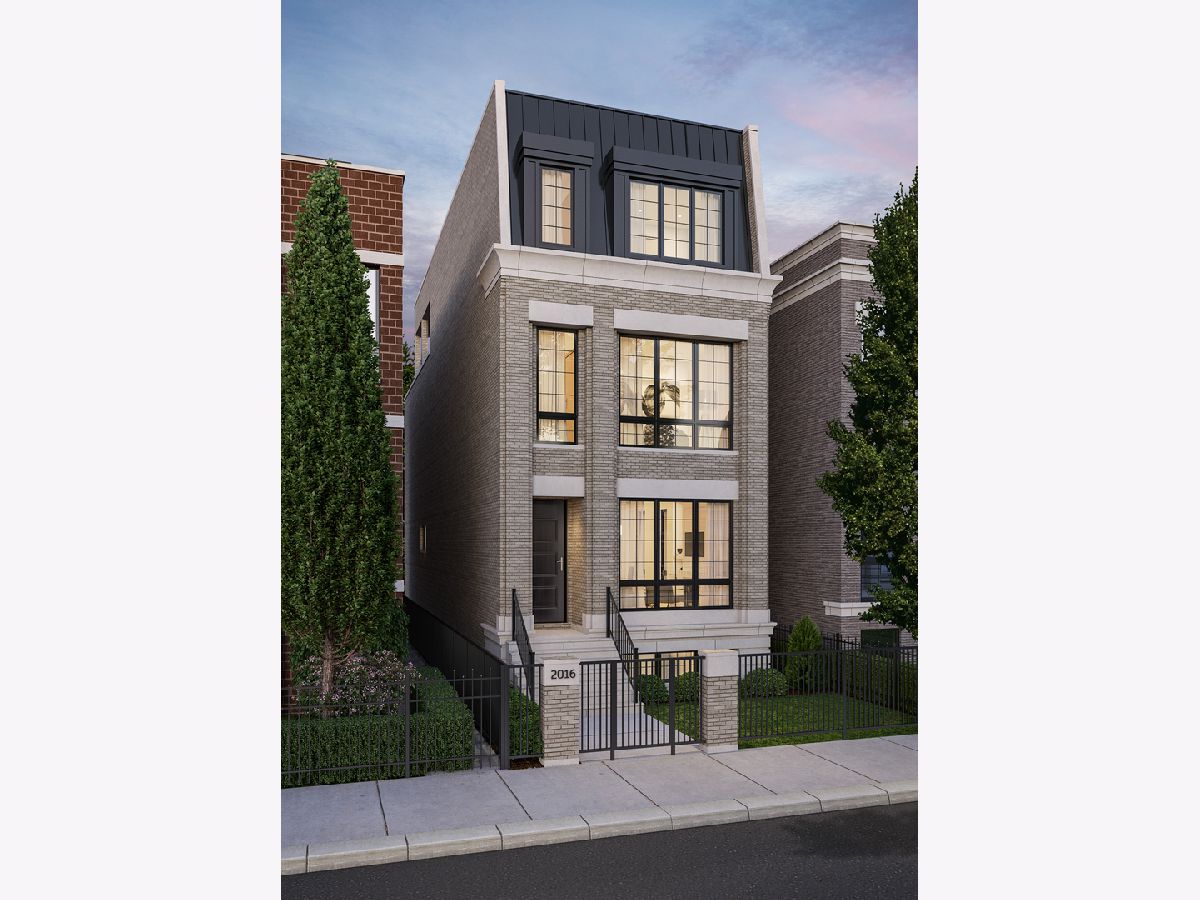
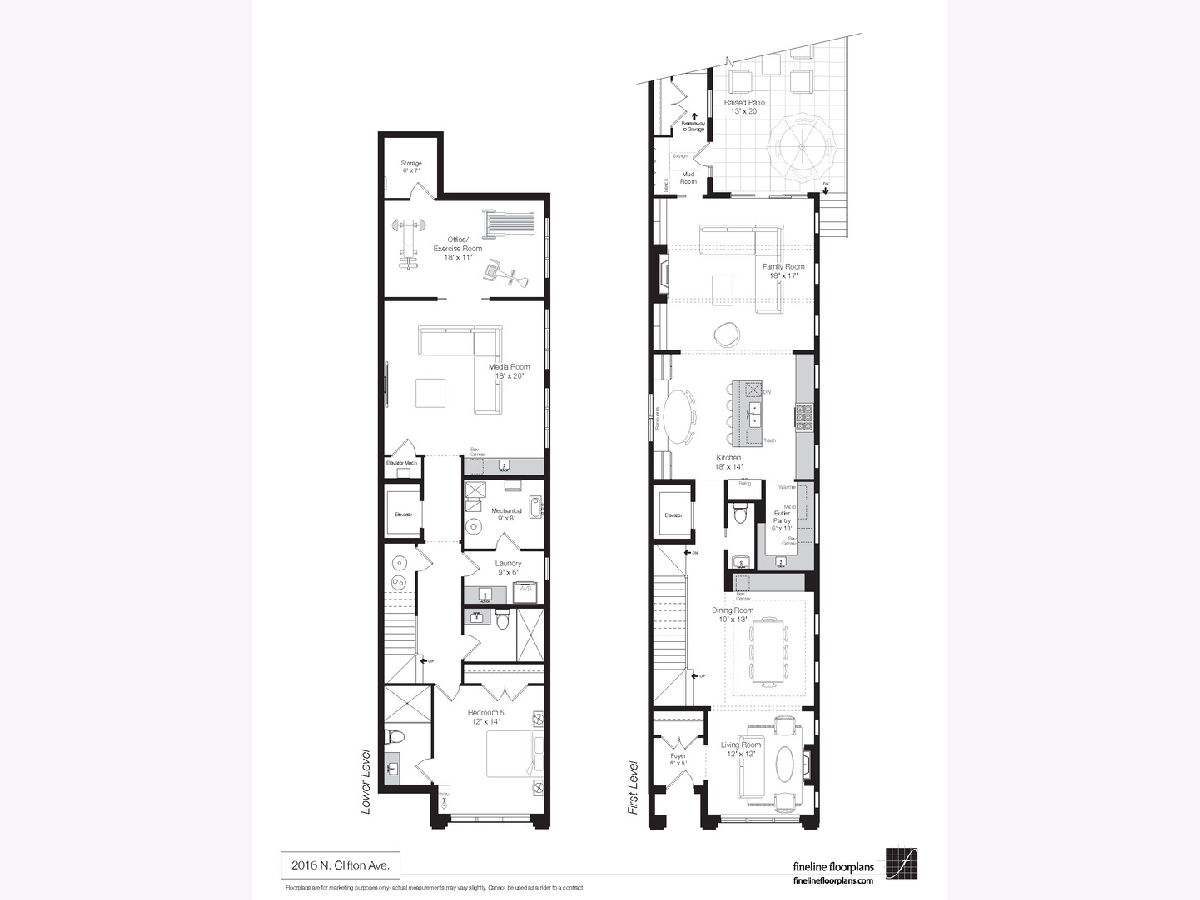
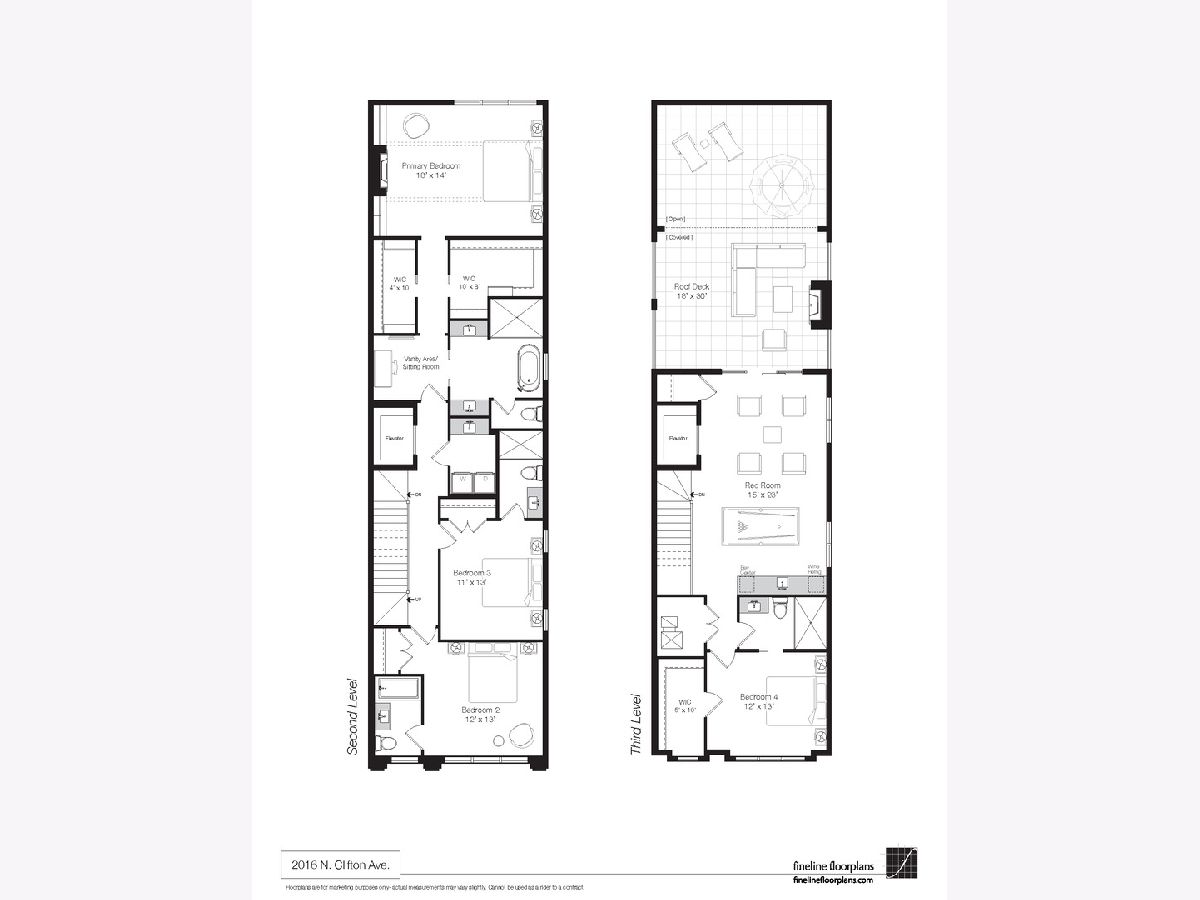
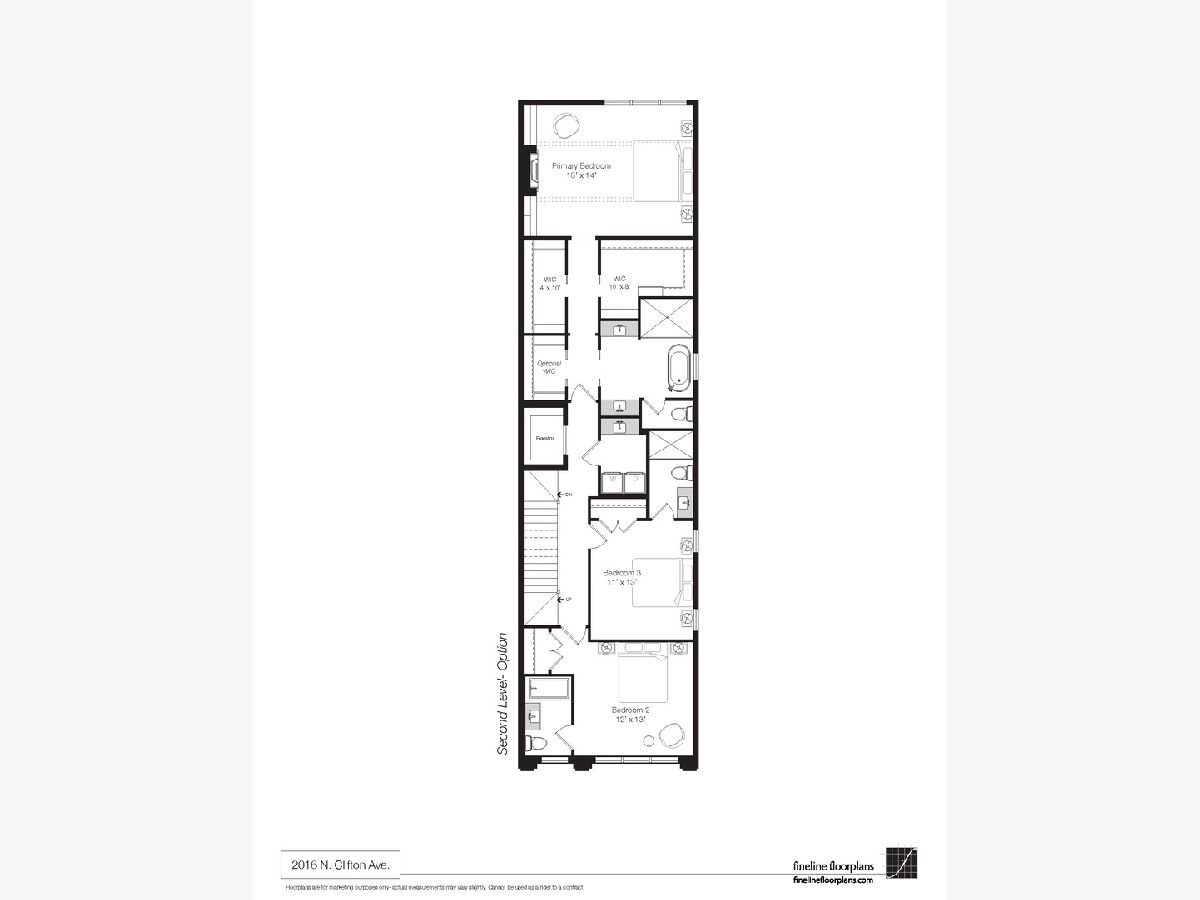
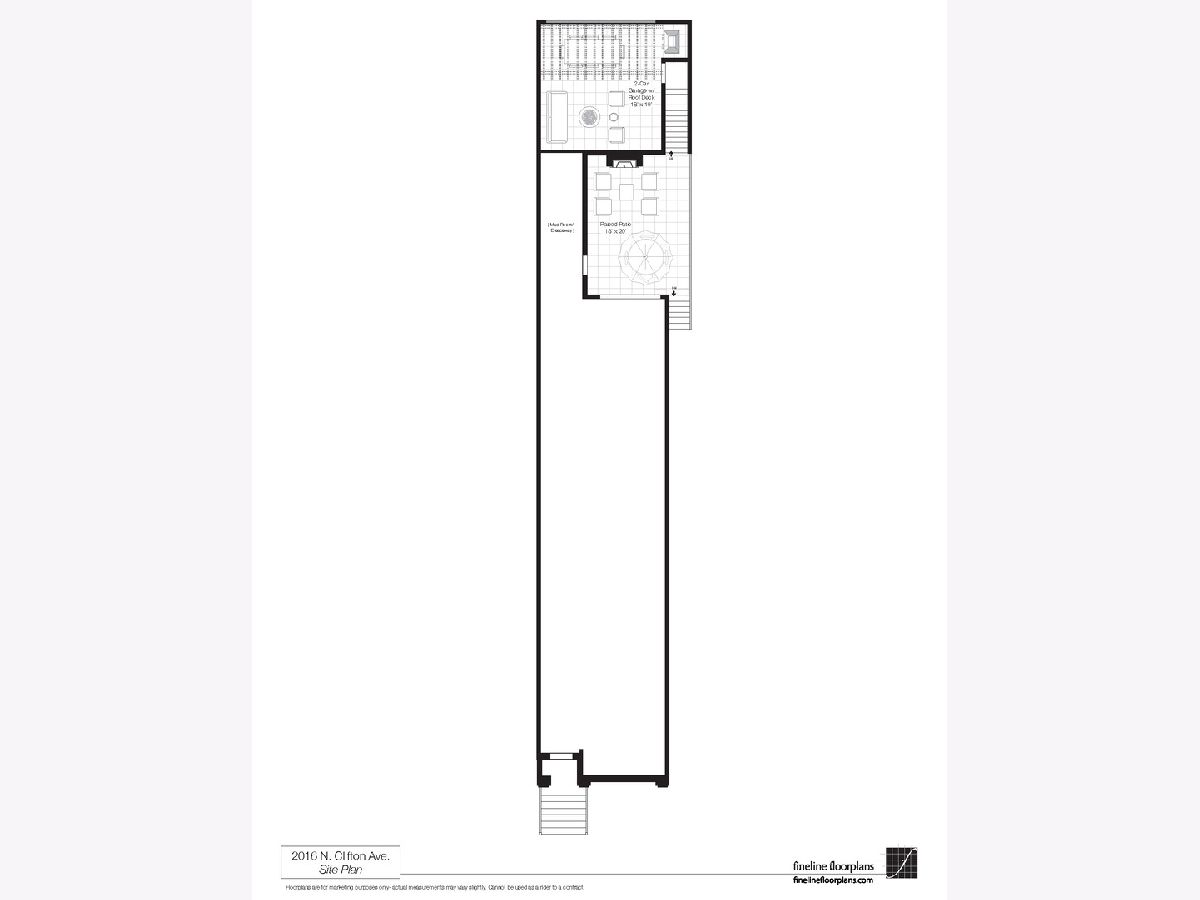
Room Specifics
Total Bedrooms: 6
Bedrooms Above Ground: 5
Bedrooms Below Ground: 1
Dimensions: —
Floor Type: —
Dimensions: —
Floor Type: —
Dimensions: —
Floor Type: —
Dimensions: —
Floor Type: —
Dimensions: —
Floor Type: —
Full Bathrooms: 6
Bathroom Amenities: Whirlpool,Separate Shower,European Shower,Soaking Tub
Bathroom in Basement: 1
Rooms: —
Basement Description: —
Other Specifics
| 2.5 | |
| — | |
| — | |
| — | |
| — | |
| 24 X 125 | |
| — | |
| — | |
| — | |
| — | |
| Not in DB | |
| — | |
| — | |
| — | |
| — |
Tax History
| Year | Property Taxes |
|---|---|
| 2022 | $25,046 |
| 2024 | $27,148 |
Contact Agent
Nearby Similar Homes
Nearby Sold Comparables
Contact Agent
Listing Provided By
@properties Christie's International Real Estate

