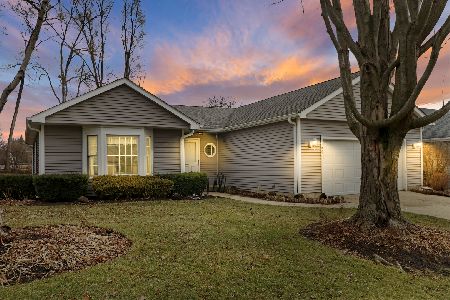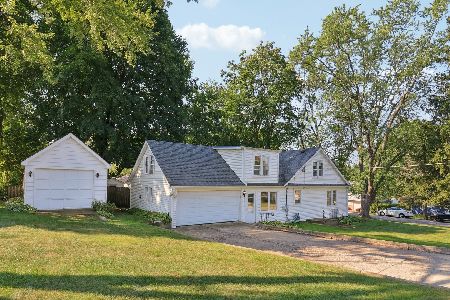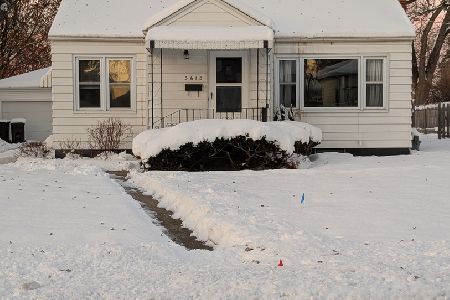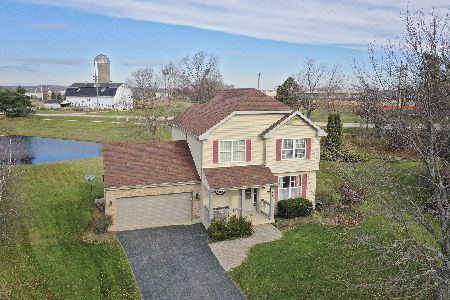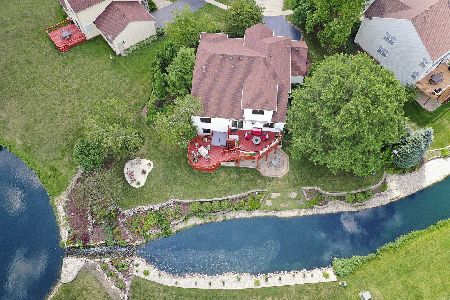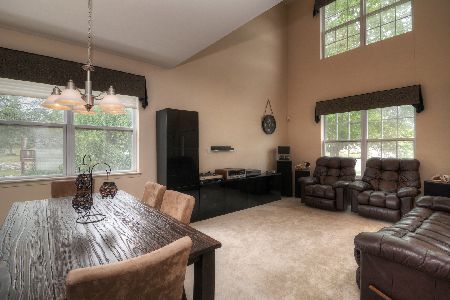2016 Crooked Tree Court, Mchenry, Illinois 60050
$300,000
|
Sold
|
|
| Status: | Closed |
| Sqft: | 1,988 |
| Cost/Sqft: | $151 |
| Beds: | 4 |
| Baths: | 4 |
| Year Built: | 1998 |
| Property Taxes: | $6,982 |
| Days On Market: | 1729 |
| Lot Size: | 0,38 |
Description
Lovely canopy covered entry to an open two story stairway to your home! Redesigned kitchen with added counter and pantry plus new granite counter, new stainless steel appliance and upgraded under cabinet lightings and recessed lighting as well. Kitchen opens to a gracious family room with gas log fireplace. First floor laundry with high end front load washer and dryer. Carpeting was installed in 2018. Inviting 4 bedrooms. New granite counters in both baths as well and a large soaking tub and separate shower in the master! Plenty of closet space! Best of all the finished basement offers opportunity for the home Beautician and man cave including a wet bar and half bath. New furnace 2016, a/c 2018 and backup sump pump. New windows in front and Roof 2015. Wait.... the backyard is amazing with perennials and a walking bridge over a seasonal creek. Large berm provides privacy and solitude on an extra large cul-de-sac location! Hurry!
Property Specifics
| Single Family | |
| — | |
| Colonial | |
| 1998 | |
| Full | |
| — | |
| No | |
| 0.38 |
| Mc Henry | |
| Olde Mill Ponds | |
| — / Not Applicable | |
| None | |
| Public | |
| Public Sewer | |
| 11062021 | |
| 0926104011 |
Nearby Schools
| NAME: | DISTRICT: | DISTANCE: | |
|---|---|---|---|
|
Grade School
Hilltop Elementary School |
15 | — | |
|
Middle School
Mchenry Middle School |
15 | Not in DB | |
|
High School
Mchenry High School-west Campus |
156 | Not in DB | |
Property History
| DATE: | EVENT: | PRICE: | SOURCE: |
|---|---|---|---|
| 18 Jun, 2021 | Sold | $300,000 | MRED MLS |
| 29 Apr, 2021 | Under contract | $300,000 | MRED MLS |
| 22 Apr, 2021 | Listed for sale | $280,000 | MRED MLS |
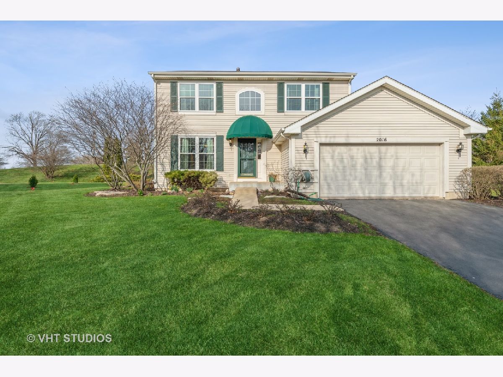
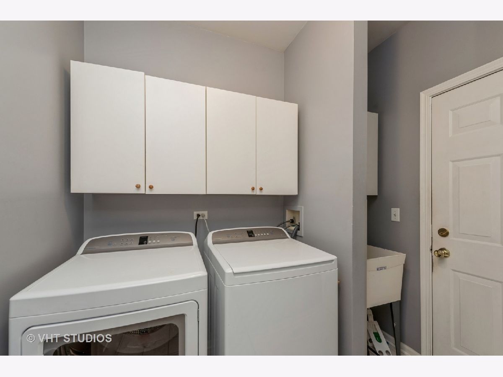
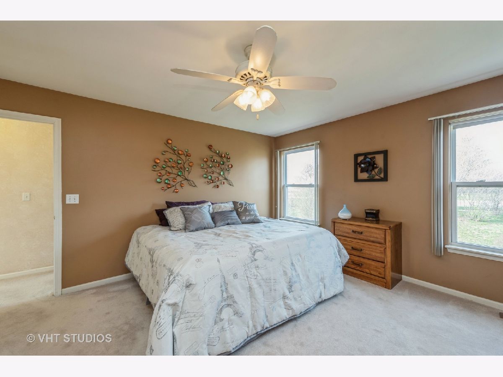
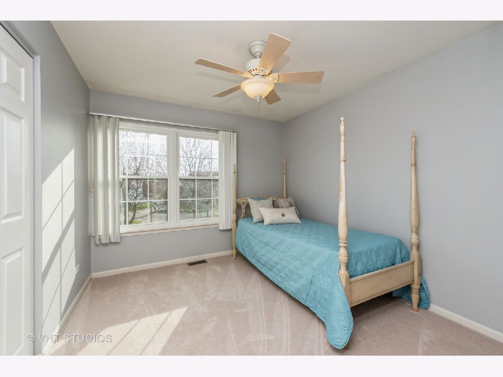
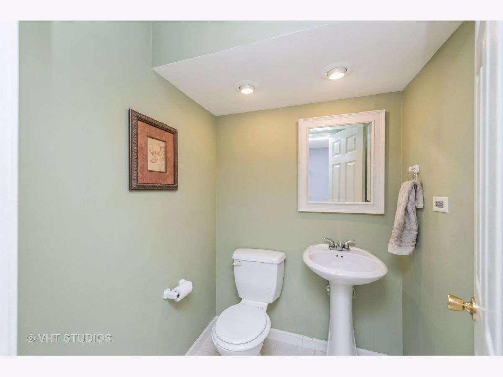
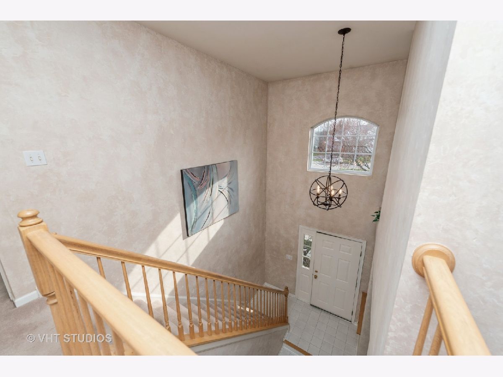
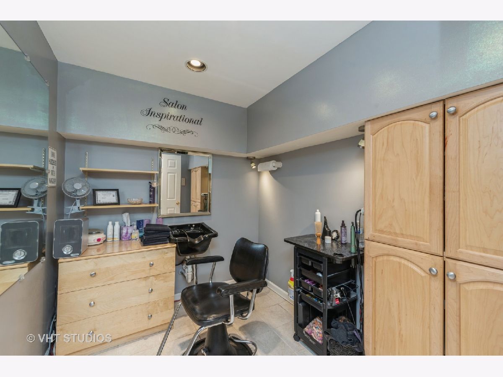
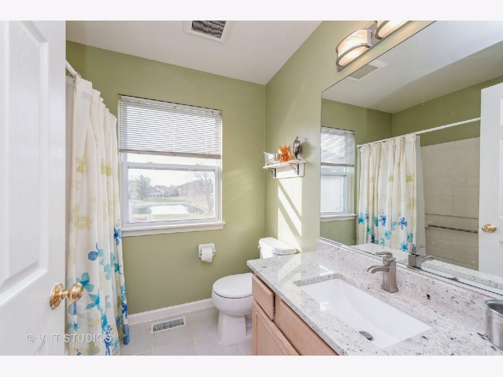
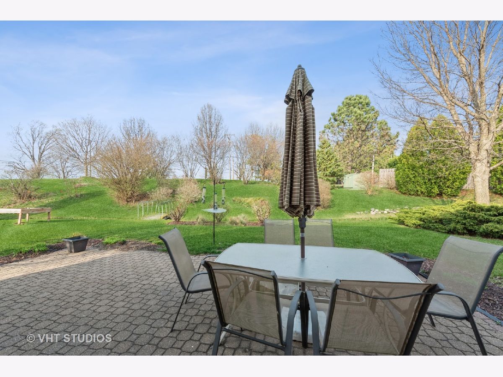
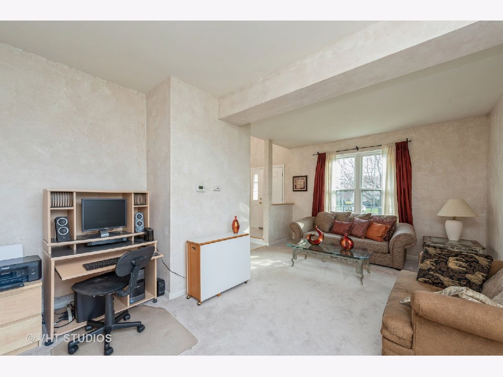
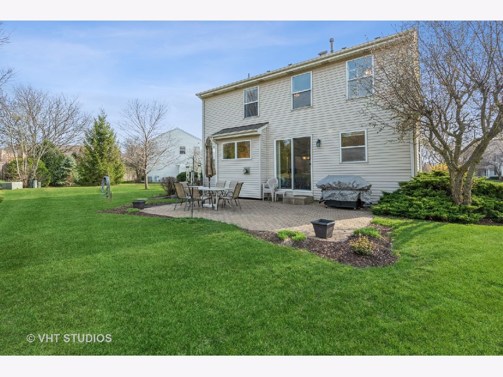
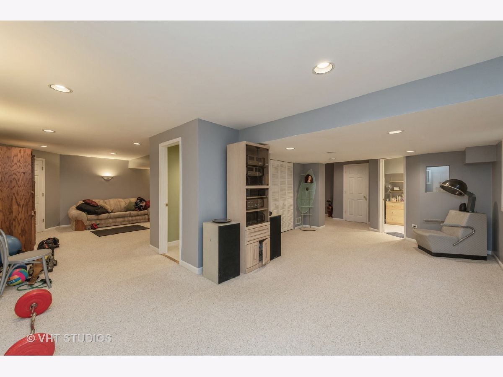
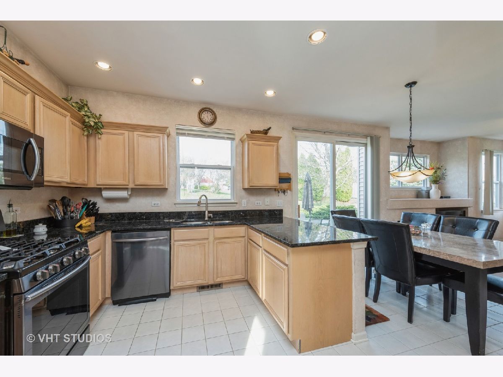
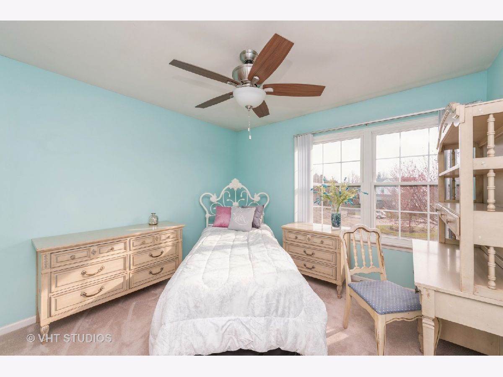
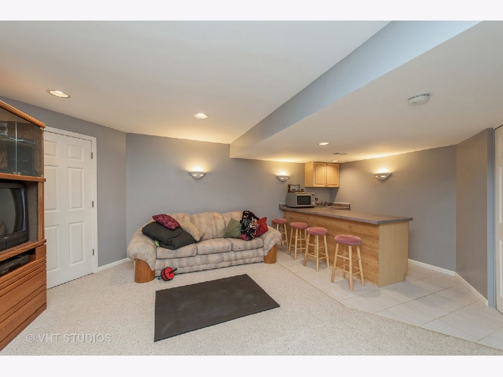
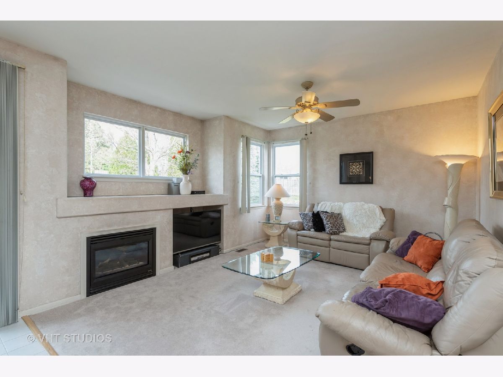
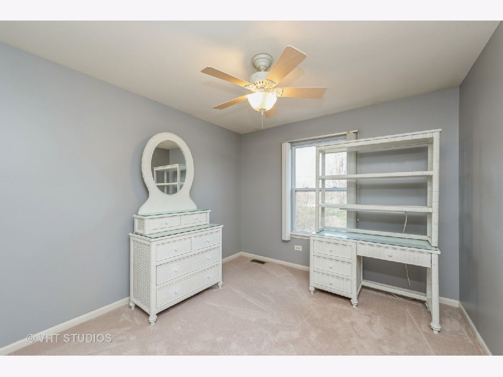
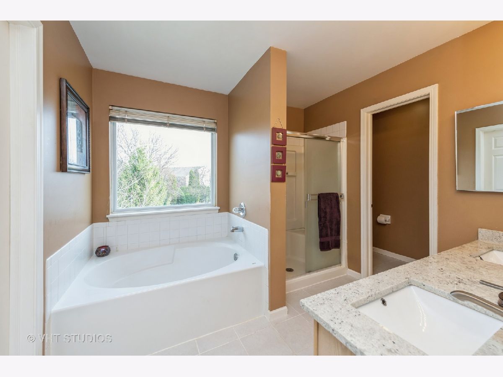
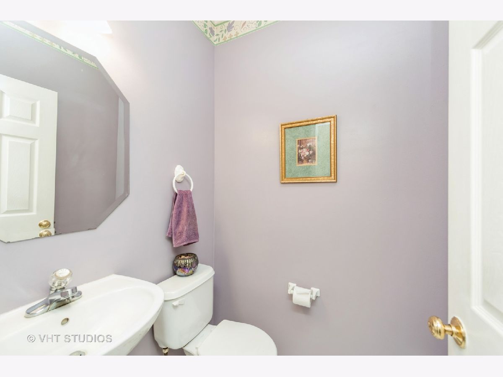
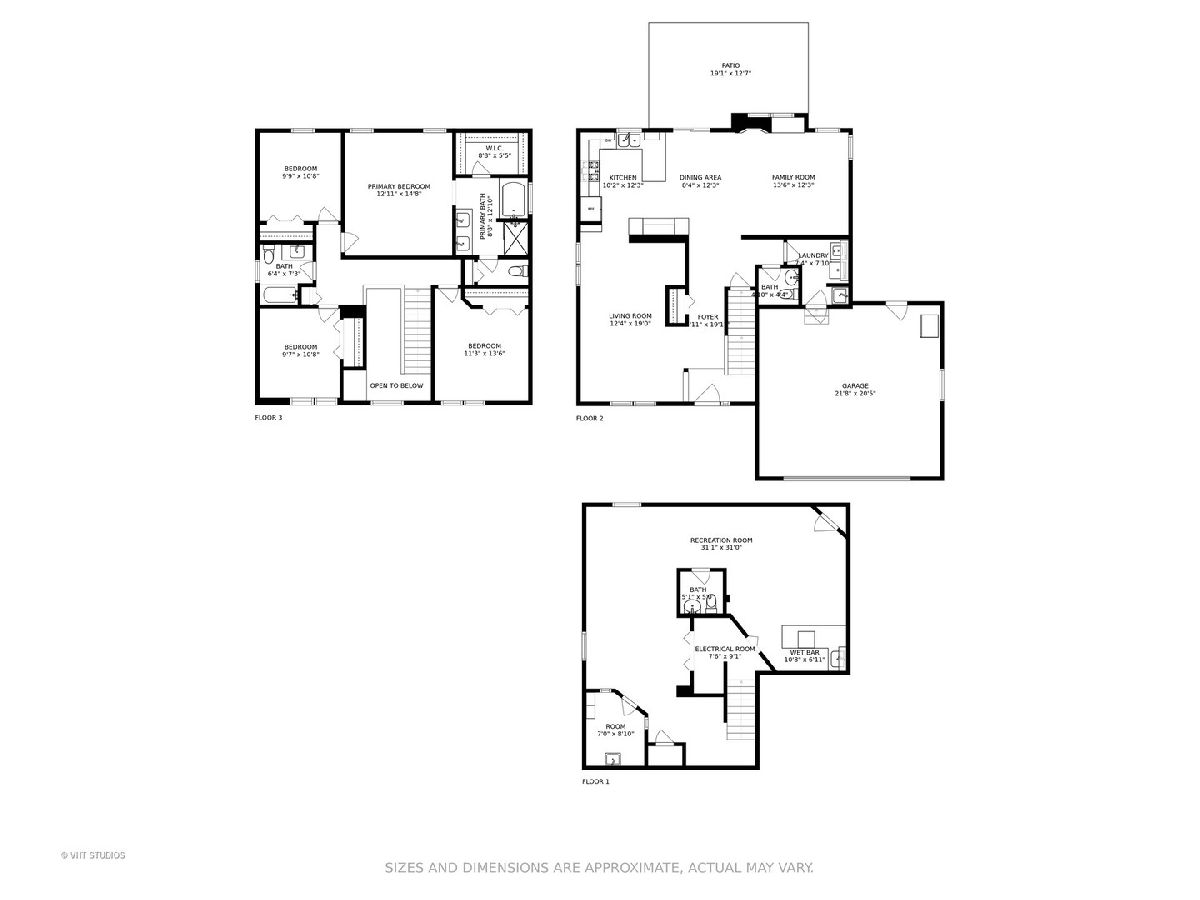
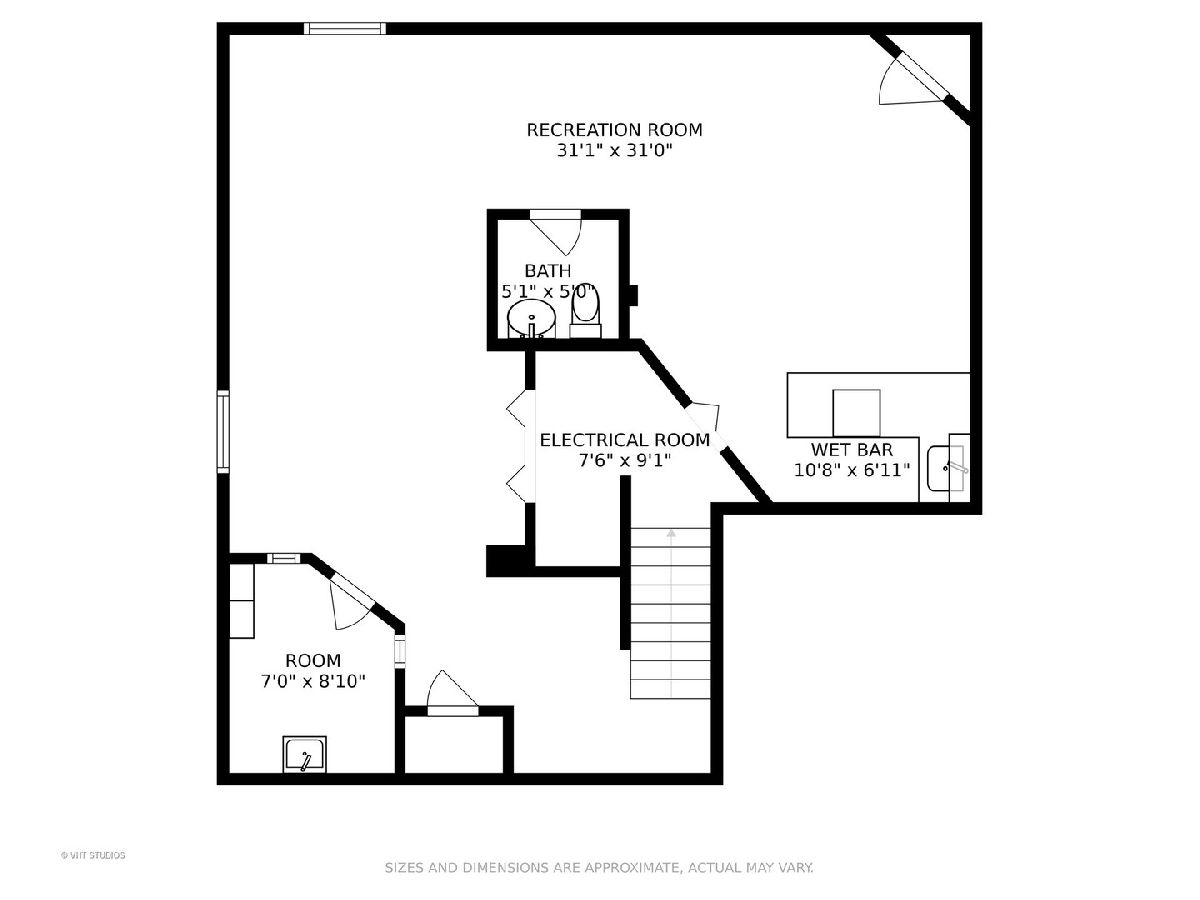
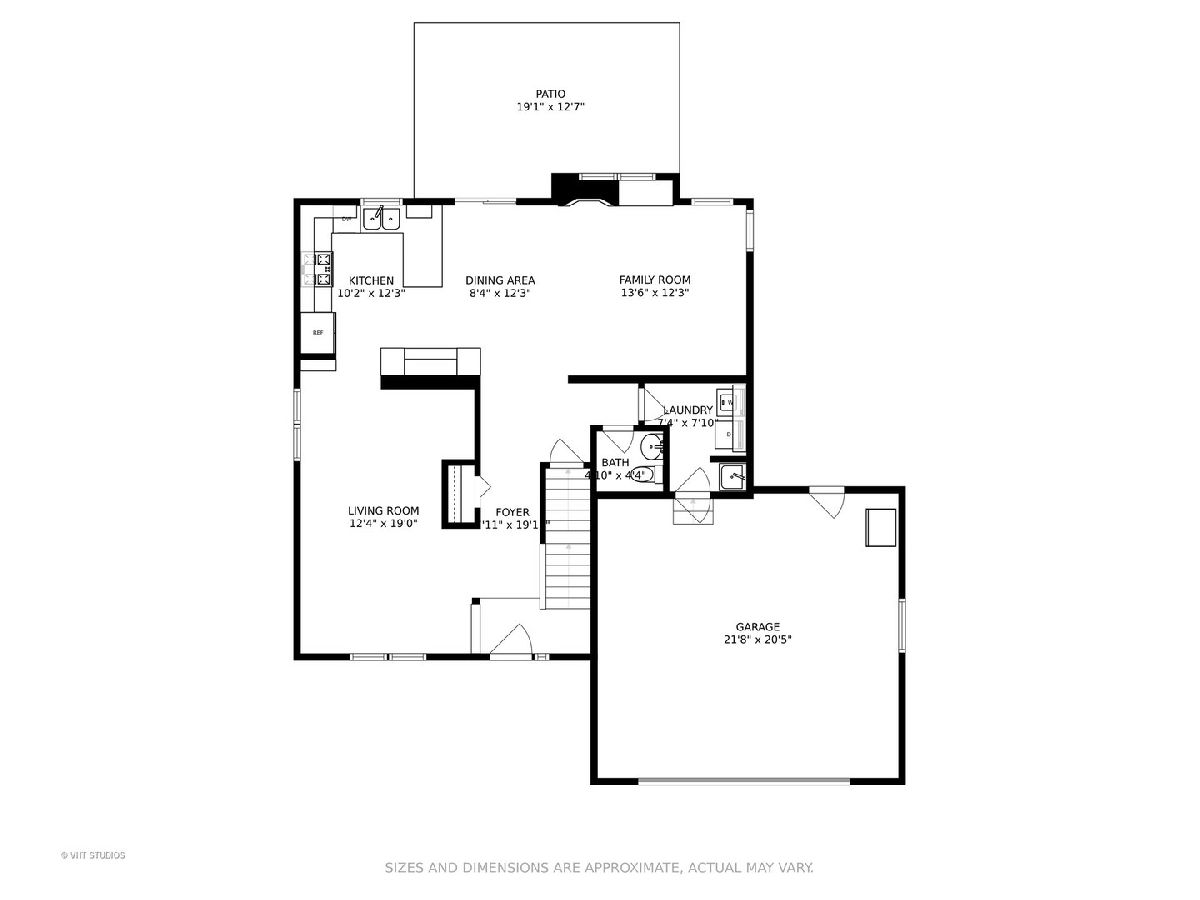
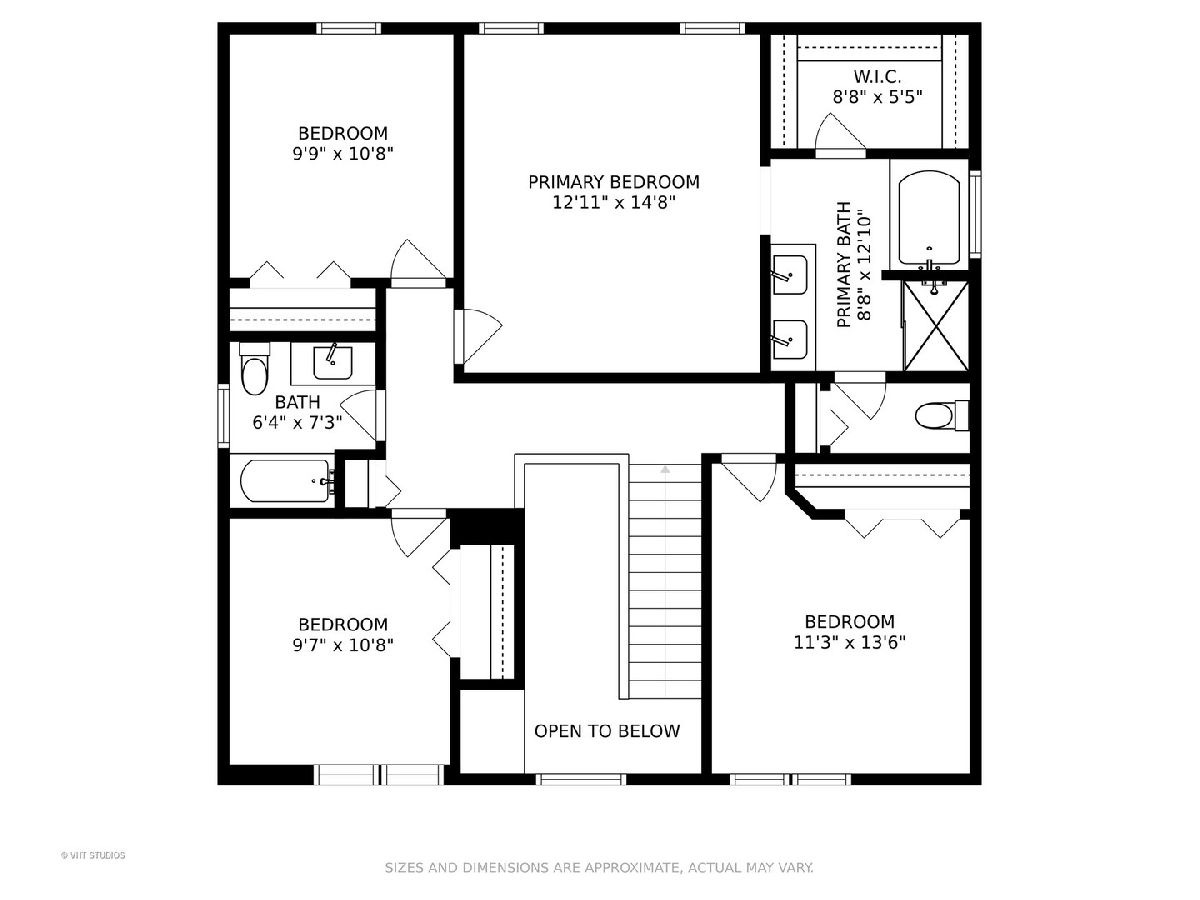
Room Specifics
Total Bedrooms: 4
Bedrooms Above Ground: 4
Bedrooms Below Ground: 0
Dimensions: —
Floor Type: Carpet
Dimensions: —
Floor Type: Carpet
Dimensions: —
Floor Type: Carpet
Full Bathrooms: 4
Bathroom Amenities: Separate Shower,Double Sink
Bathroom in Basement: 1
Rooms: Office,Recreation Room,Foyer
Basement Description: Finished
Other Specifics
| 2 | |
| Concrete Perimeter | |
| Asphalt | |
| Patio | |
| Cul-De-Sac | |
| 50X120X79X106X154 | |
| Full | |
| Full | |
| — | |
| Range, Dishwasher, Refrigerator, Bar Fridge, Washer, Dryer, Disposal, Stainless Steel Appliance(s) | |
| Not in DB | |
| Curbs, Sidewalks, Street Lights, Street Paved | |
| — | |
| — | |
| Gas Log |
Tax History
| Year | Property Taxes |
|---|---|
| 2021 | $6,982 |
Contact Agent
Nearby Similar Homes
Nearby Sold Comparables
Contact Agent
Listing Provided By
Baird & Warner



