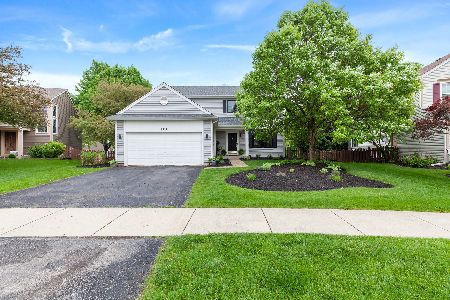2016 Eastwick Lane, Aurora, Illinois 60503
$285,000
|
Sold
|
|
| Status: | Closed |
| Sqft: | 2,283 |
| Cost/Sqft: | $125 |
| Beds: | 4 |
| Baths: | 3 |
| Year Built: | 1998 |
| Property Taxes: | $8,800 |
| Days On Market: | 2555 |
| Lot Size: | 0,15 |
Description
BACK ON THE MARKET! One buyer's loss is another buyer's gain! This open plan 4 bedroom, 2.5 bath home in sought after Summerlin Subdivision (School District 308) has been meticulously maintained and is MOVE-IN READY and is waiting for its NEW OWNER! This home features include hardwood flooring, soaring 9 ft. ceilings on 1st floor & basement, huge windows that lets in tons of light, dream gourmet kitchen (stainless steel appls), granite countertop & cherry cabinets. Kitchen opens to large deck (great place to relax and enjoy your summer/fall evenings) & fenced in yard that also has a sprinkling system. Beautiful gas brick fireplace in family room and there's a home sound system! You are going to LOVE the spacious, vaulted master suite w/lux bath & W/I closet. New carpet on 2nd floor (11/2018). Other bedrooms are generous sized. Mud room off garage & 1st floor laundry. Close to I-88, shopping, restaurants, parks, hospital and medical centers. Schedule a showing today!
Property Specifics
| Single Family | |
| — | |
| Contemporary | |
| 1998 | |
| Full | |
| — | |
| No | |
| 0.15 |
| Kendall | |
| Summerlin | |
| 225 / Annual | |
| Other | |
| Public | |
| Public Sewer | |
| 10266023 | |
| 0301180007 |
Nearby Schools
| NAME: | DISTRICT: | DISTANCE: | |
|---|---|---|---|
|
Grade School
The Wheatlands Elementary School |
308 | — | |
|
Middle School
Bednarcik Junior High School |
308 | Not in DB | |
|
High School
Oswego East High School |
308 | Not in DB | |
Property History
| DATE: | EVENT: | PRICE: | SOURCE: |
|---|---|---|---|
| 16 Jan, 2015 | Sold | $233,500 | MRED MLS |
| 15 Dec, 2014 | Under contract | $234,000 | MRED MLS |
| — | Last price change | $239,000 | MRED MLS |
| 15 Oct, 2014 | Listed for sale | $239,000 | MRED MLS |
| 2 Jul, 2019 | Sold | $285,000 | MRED MLS |
| 8 Apr, 2019 | Under contract | $285,000 | MRED MLS |
| — | Last price change | $295,000 | MRED MLS |
| 7 Feb, 2019 | Listed for sale | $295,000 | MRED MLS |
| 8 Jul, 2022 | Sold | $410,000 | MRED MLS |
| 1 Jun, 2022 | Under contract | $385,000 | MRED MLS |
| 27 May, 2022 | Listed for sale | $385,000 | MRED MLS |
Room Specifics
Total Bedrooms: 4
Bedrooms Above Ground: 4
Bedrooms Below Ground: 0
Dimensions: —
Floor Type: Carpet
Dimensions: —
Floor Type: Carpet
Dimensions: —
Floor Type: Carpet
Full Bathrooms: 3
Bathroom Amenities: Separate Shower,Double Sink,Soaking Tub
Bathroom in Basement: 0
Rooms: No additional rooms
Basement Description: Unfinished
Other Specifics
| 2 | |
| Concrete Perimeter | |
| Asphalt | |
| Deck, Patio | |
| Fenced Yard,Landscaped,Mature Trees | |
| 58X114X94X145 | |
| — | |
| Full | |
| Vaulted/Cathedral Ceilings, Hardwood Floors, First Floor Laundry, Walk-In Closet(s) | |
| Range, Microwave, Dishwasher, Refrigerator, Washer, Dryer, Disposal, Stainless Steel Appliance(s) | |
| Not in DB | |
| Sidewalks, Street Lights, Street Paved | |
| — | |
| — | |
| Attached Fireplace Doors/Screen, Gas Log, Gas Starter |
Tax History
| Year | Property Taxes |
|---|---|
| 2015 | $8,571 |
| 2019 | $8,800 |
| 2022 | $9,526 |
Contact Agent
Nearby Similar Homes
Nearby Sold Comparables
Contact Agent
Listing Provided By
Century 21 Affiliated - Aurora










