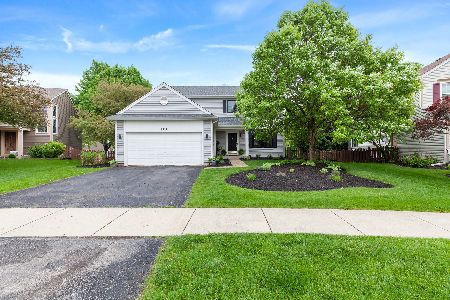2016 Eastwick Lane, Aurora, Illinois 60503
$233,500
|
Sold
|
|
| Status: | Closed |
| Sqft: | 2,283 |
| Cost/Sqft: | $102 |
| Beds: | 4 |
| Baths: | 3 |
| Year Built: | 1997 |
| Property Taxes: | $8,571 |
| Days On Market: | 4131 |
| Lot Size: | 0,00 |
Description
Gorgeous & pristine Summerlin stunner! EVERYTHING has been done in this 4 bd, 2.1 bath home: Gorgeous hardwood; Soaring 9 ft. ceilings on 1st floor & bsmt; Dream kitchen w/ new granite, SS appls, & cherry cabinets that opens to large deck & yard; Brick FP in FR; Spacious, vaulted Master Suite w/ lux bath & W/I closet; Generous bdrm sizes; mud room off garage & 1st flr laundry. Freshly painted & ready for you.
Property Specifics
| Single Family | |
| — | |
| — | |
| 1997 | |
| Full | |
| — | |
| No | |
| — |
| Kendall | |
| Summerlin | |
| 185 / Annual | |
| None | |
| Lake Michigan | |
| Public Sewer | |
| 08753676 | |
| 0301180007 |
Property History
| DATE: | EVENT: | PRICE: | SOURCE: |
|---|---|---|---|
| 16 Jan, 2015 | Sold | $233,500 | MRED MLS |
| 15 Dec, 2014 | Under contract | $234,000 | MRED MLS |
| — | Last price change | $239,000 | MRED MLS |
| 15 Oct, 2014 | Listed for sale | $239,000 | MRED MLS |
| 2 Jul, 2019 | Sold | $285,000 | MRED MLS |
| 8 Apr, 2019 | Under contract | $285,000 | MRED MLS |
| — | Last price change | $295,000 | MRED MLS |
| 7 Feb, 2019 | Listed for sale | $295,000 | MRED MLS |
| 8 Jul, 2022 | Sold | $410,000 | MRED MLS |
| 1 Jun, 2022 | Under contract | $385,000 | MRED MLS |
| 27 May, 2022 | Listed for sale | $385,000 | MRED MLS |
Room Specifics
Total Bedrooms: 4
Bedrooms Above Ground: 4
Bedrooms Below Ground: 0
Dimensions: —
Floor Type: Carpet
Dimensions: —
Floor Type: Carpet
Dimensions: —
Floor Type: Carpet
Full Bathrooms: 3
Bathroom Amenities: Separate Shower,Double Sink
Bathroom in Basement: 0
Rooms: No additional rooms
Basement Description: Unfinished
Other Specifics
| 2 | |
| — | |
| Asphalt | |
| Deck | |
| — | |
| 58X112X97X145 | |
| — | |
| Full | |
| Vaulted/Cathedral Ceilings, Hardwood Floors, First Floor Laundry | |
| Range, Microwave, Dishwasher, Refrigerator, Stainless Steel Appliance(s) | |
| Not in DB | |
| Sidewalks, Street Lights | |
| — | |
| — | |
| — |
Tax History
| Year | Property Taxes |
|---|---|
| 2015 | $8,571 |
| 2019 | $8,800 |
| 2022 | $9,526 |
Contact Agent
Nearby Similar Homes
Nearby Sold Comparables
Contact Agent
Listing Provided By
RE/MAX Excels










