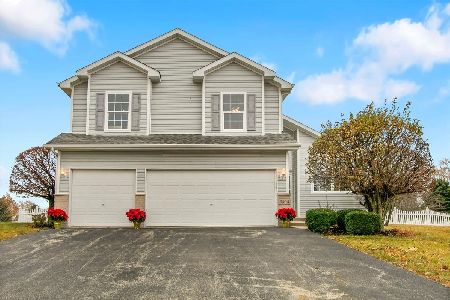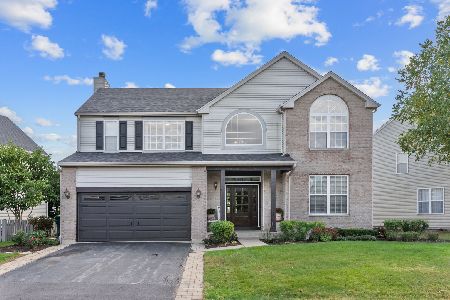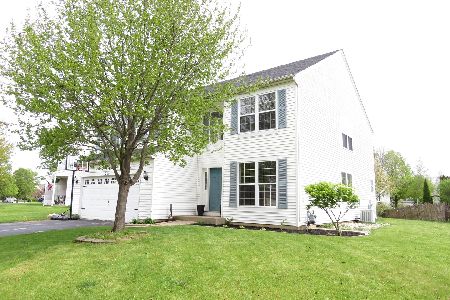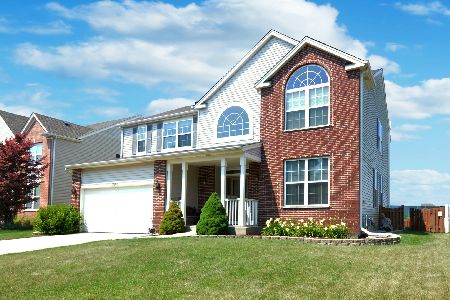2016 Heatherstone Court, Plainfield, Illinois 60586
$260,000
|
Sold
|
|
| Status: | Closed |
| Sqft: | 0 |
| Cost/Sqft: | — |
| Beds: | 4 |
| Baths: | 3 |
| Year Built: | 2002 |
| Property Taxes: | $7,091 |
| Days On Market: | 2079 |
| Lot Size: | 0,22 |
Description
Located in the sought after Clublands subdivision, this model is one of the more desirable homes due to the large expansive floor plan, first floor den, loft on the second level and much more!! From the moment you enter this home you will appreciate the vaulted ceilings within the living room which gives this an estate type of feel, the layout continues to offer a first floor formal dining room, kitchen which flows effortlessly into the family room which features a fireplace for those chilly winter/fall nights. The second floor is equally expansive with four bedrooms, a spa like master suite and a den which overlooks the living room. Basement is unfinished with high ceilings, attached garage and a large private deck for this summer BBQs. The home is being sold as-is but has tons of equity potential, minor updates are needed but a buyer with vision can update and make the home custom while creating long term equity! ***This property is eligible under the First Look initiative thru 5/28/20, thus investor offers cannot be negotiated or accepted until the First Look period expires.***
Property Specifics
| Single Family | |
| — | |
| — | |
| 2002 | |
| Full | |
| RIDGEWOOD | |
| No | |
| 0.22 |
| Kendall | |
| Clublands | |
| 60 / Monthly | |
| Clubhouse,Pool | |
| Public | |
| Public Sewer | |
| 10712181 | |
| 0636179016 |
Nearby Schools
| NAME: | DISTRICT: | DISTANCE: | |
|---|---|---|---|
|
High School
Plainfield South High School |
202 | Not in DB | |
Property History
| DATE: | EVENT: | PRICE: | SOURCE: |
|---|---|---|---|
| 30 Apr, 2007 | Sold | $293,000 | MRED MLS |
| 13 Mar, 2007 | Under contract | $297,900 | MRED MLS |
| — | Last price change | $299,900 | MRED MLS |
| 26 Sep, 2006 | Listed for sale | $304,900 | MRED MLS |
| 7 Jul, 2020 | Sold | $260,000 | MRED MLS |
| 19 May, 2020 | Under contract | $249,900 | MRED MLS |
| 11 May, 2020 | Listed for sale | $249,900 | MRED MLS |
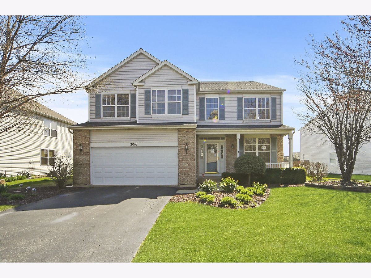
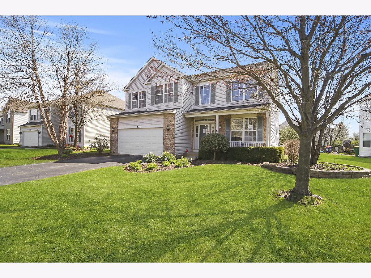
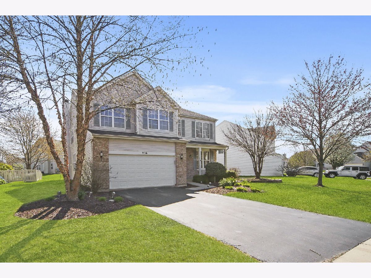
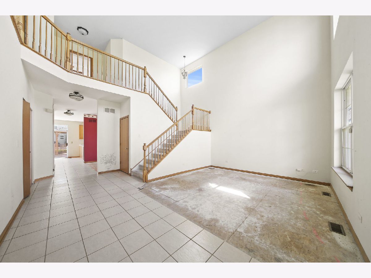
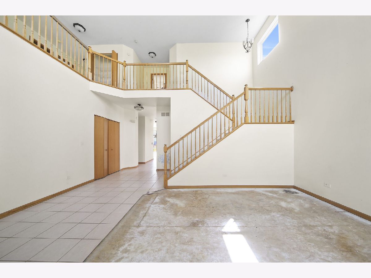
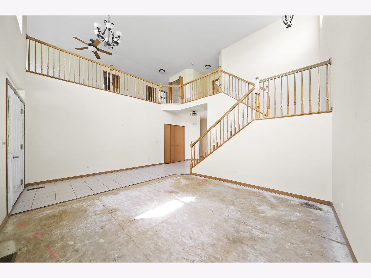
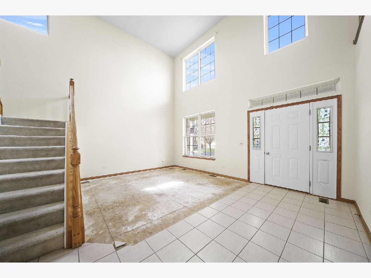
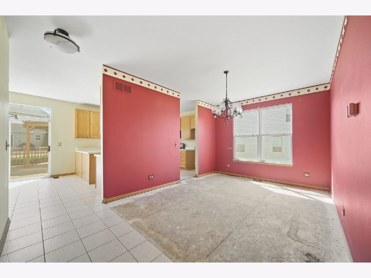
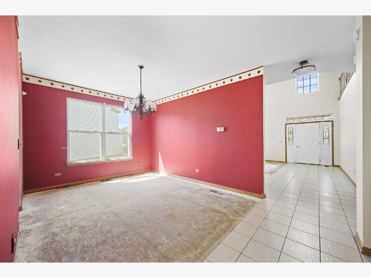
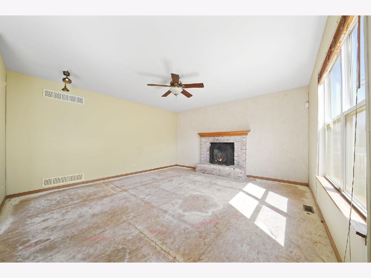
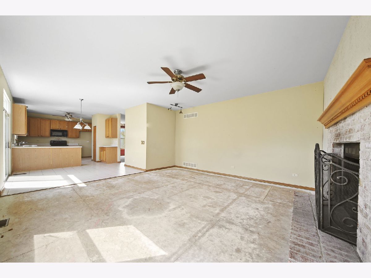
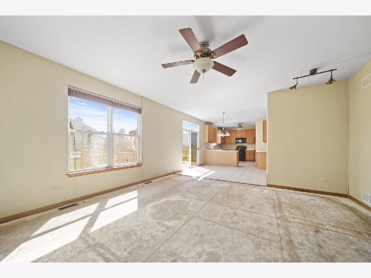
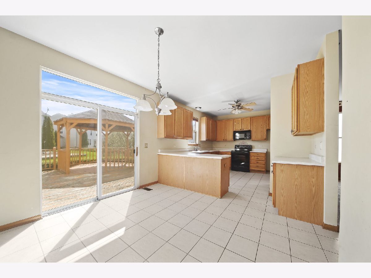
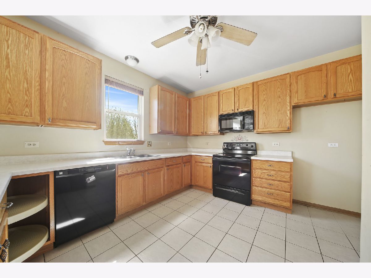
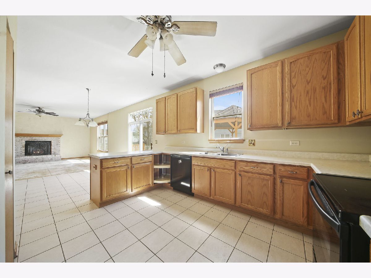
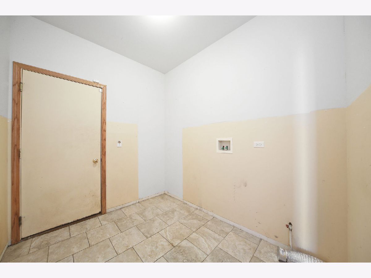
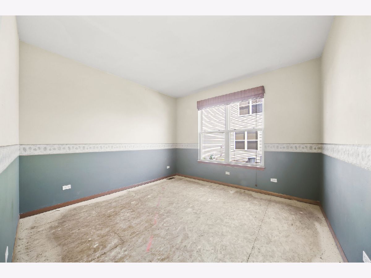

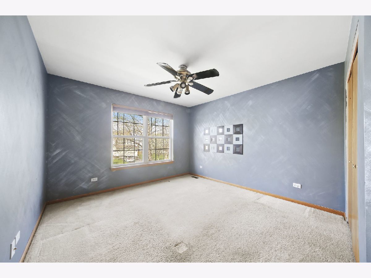
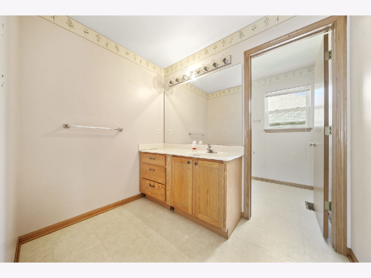
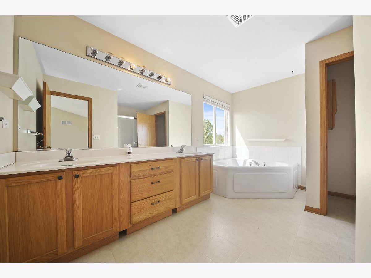
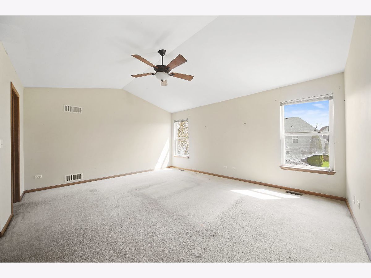
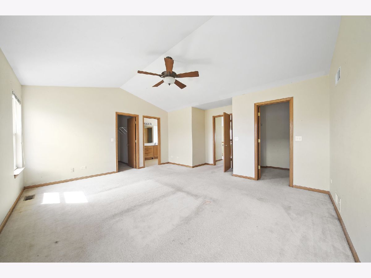
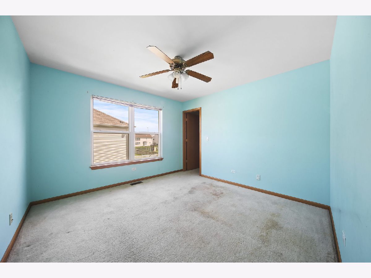
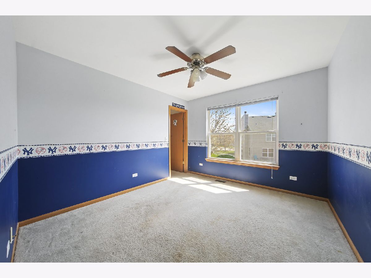
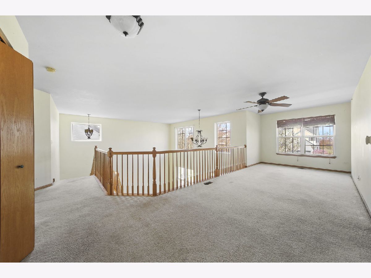
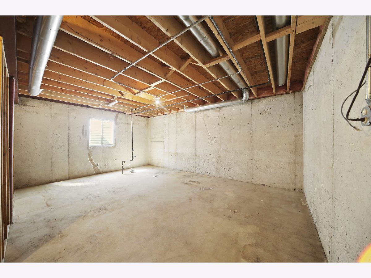
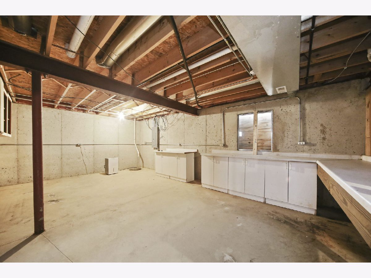
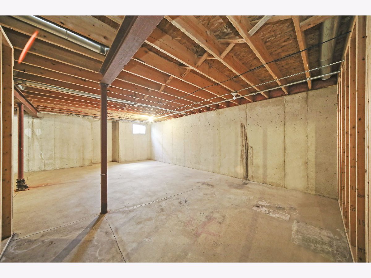
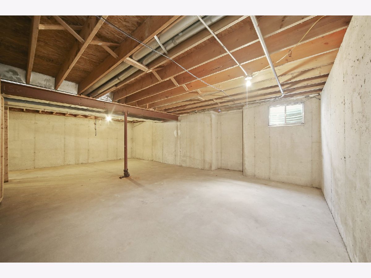
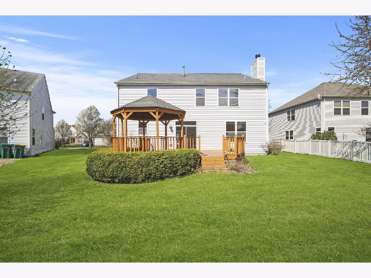
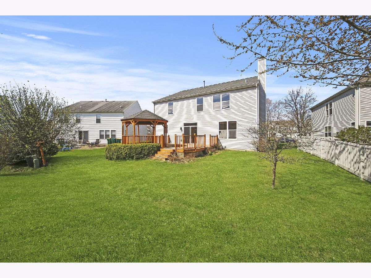
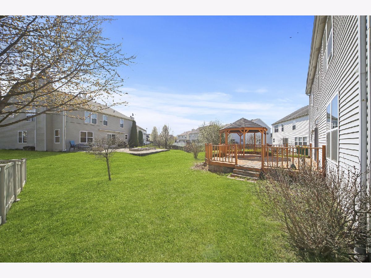

Room Specifics
Total Bedrooms: 4
Bedrooms Above Ground: 4
Bedrooms Below Ground: 0
Dimensions: —
Floor Type: —
Dimensions: —
Floor Type: —
Dimensions: —
Floor Type: Carpet
Full Bathrooms: 3
Bathroom Amenities: —
Bathroom in Basement: 0
Rooms: Den,Eating Area,Loft
Basement Description: Unfinished
Other Specifics
| 2 | |
| — | |
| — | |
| — | |
| — | |
| 82X118X53X120 | |
| — | |
| Full | |
| — | |
| — | |
| Not in DB | |
| — | |
| — | |
| — | |
| — |
Tax History
| Year | Property Taxes |
|---|---|
| 2007 | $6,010 |
| 2020 | $7,091 |
Contact Agent
Nearby Similar Homes
Nearby Sold Comparables
Contact Agent
Listing Provided By
Re/Max Properties




