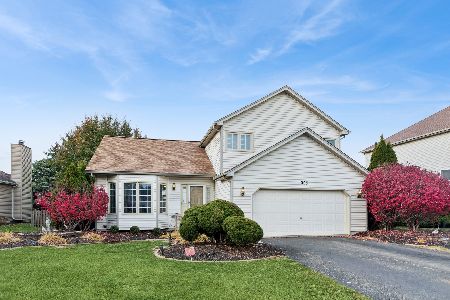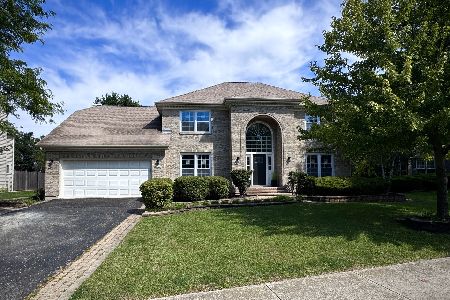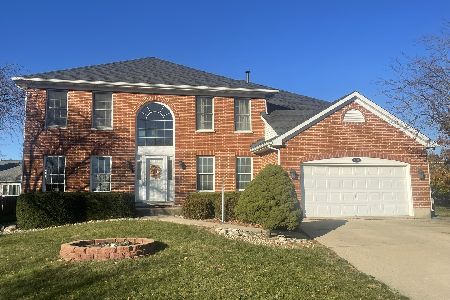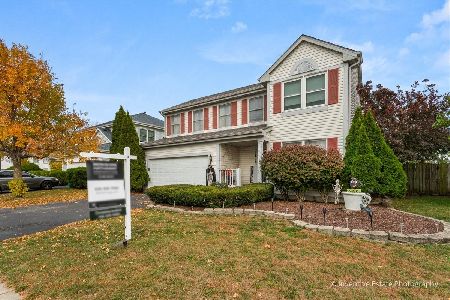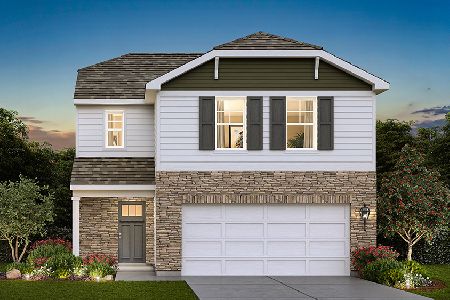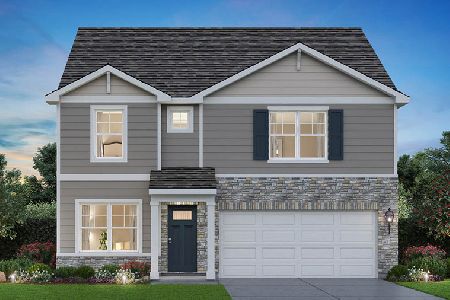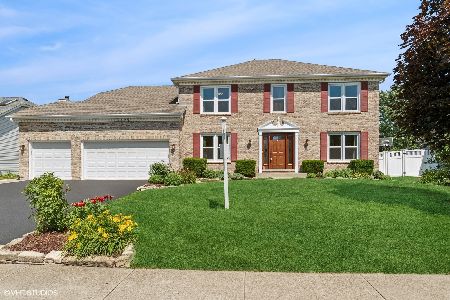2016 Saint Andrews Drive, Plainfield, Illinois 60586
$221,500
|
Sold
|
|
| Status: | Closed |
| Sqft: | 1,988 |
| Cost/Sqft: | $116 |
| Beds: | 3 |
| Baths: | 3 |
| Year Built: | 1998 |
| Property Taxes: | $4,997 |
| Days On Market: | 4539 |
| Lot Size: | 0,00 |
Description
AWESOME GEM! 2 STORY FOYER, OAK RAILS, HARDWOOD FLOORING, BRICK FIREPLACE, MAIN FLR LAUNDRY & LIST GOES ON! KITCHEN W/BACK SPLASH, BREAKFAST BAR, PANTRY & STAINLESS APPLIANCES! NEW PATIO SLIDER! MSTER BED W/TREY CEILING, 2 WALK INS, LUXURY BTH W/JET TUB & DOUBLE SINK! 6 PANEL DOORS THROUGHOUT! FINISHED BASEMENT W/OFFICE, FAMILY ROOM & WET BAR! BRICK WALK AROUND TO HUGE DECK/PLAY SET IN PRIVATE YARD! OVERSIZED 2 CAR!
Property Specifics
| Single Family | |
| — | |
| — | |
| 1998 | |
| Partial | |
| — | |
| No | |
| 0 |
| Will | |
| Wedgewood | |
| 150 / Annual | |
| Other | |
| Public | |
| Public Sewer | |
| 08421970 | |
| 0603332080190000 |
Property History
| DATE: | EVENT: | PRICE: | SOURCE: |
|---|---|---|---|
| 18 Oct, 2013 | Sold | $221,500 | MRED MLS |
| 27 Aug, 2013 | Under contract | $230,000 | MRED MLS |
| 15 Aug, 2013 | Listed for sale | $230,000 | MRED MLS |
Room Specifics
Total Bedrooms: 3
Bedrooms Above Ground: 3
Bedrooms Below Ground: 0
Dimensions: —
Floor Type: Carpet
Dimensions: —
Floor Type: Carpet
Full Bathrooms: 3
Bathroom Amenities: Whirlpool,Separate Shower,Double Sink
Bathroom in Basement: 0
Rooms: Recreation Room
Basement Description: Finished
Other Specifics
| 2.5 | |
| — | |
| — | |
| Deck | |
| — | |
| 76X128 | |
| — | |
| Full | |
| Vaulted/Cathedral Ceilings, Bar-Wet | |
| Range, Microwave, Dishwasher, Refrigerator, Washer, Dryer, Disposal, Stainless Steel Appliance(s) | |
| Not in DB | |
| Sidewalks, Street Lights, Street Paved | |
| — | |
| — | |
| Wood Burning |
Tax History
| Year | Property Taxes |
|---|---|
| 2013 | $4,997 |
Contact Agent
Nearby Similar Homes
Nearby Sold Comparables
Contact Agent
Listing Provided By
Realty Representatives Inc

