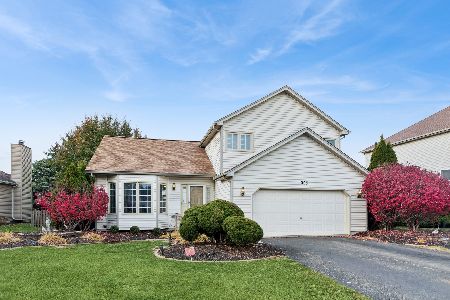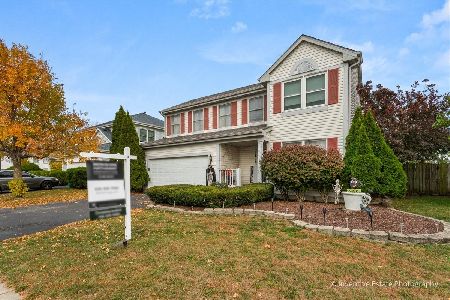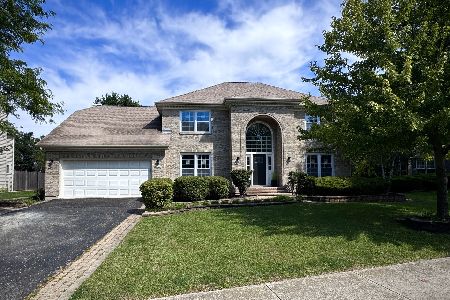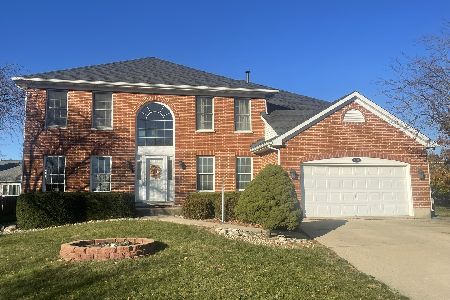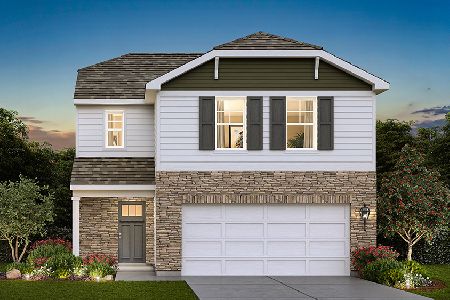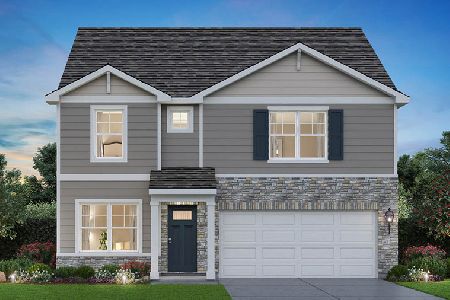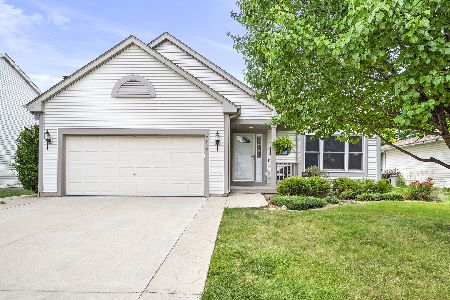2019 Primrose Drive, Plainfield, Illinois 60586
$255,000
|
Sold
|
|
| Status: | Closed |
| Sqft: | 1,651 |
| Cost/Sqft: | $157 |
| Beds: | 3 |
| Baths: | 3 |
| Year Built: | 2001 |
| Property Taxes: | $5,941 |
| Days On Market: | 1993 |
| Lot Size: | 0,18 |
Description
Turn-key! This home is ready for you! Updated kitchen with quartz countertops, modern cabinets, stainless steel appliances, and tile back splash. Open floor plan with volume ceilings including a sky light in the kitchen and bathroom. Tray ceiling in the main bedroom. Enjoy the spacious family room with custom built fireplace. There are THREE FULL BATHS. Relax on the back deck & patio overlooking the manicured fenced in backyard. Finished basement can be used as a 4th bedroom. Quiet neighborhood but still close to shopping and restaurants. Plainfield Central High School boundary. Newer Roof and AC unit. This is a gorgeous house that you don't want to miss!
Property Specifics
| Single Family | |
| — | |
| Bi-Level,Quad Level | |
| 2001 | |
| Full | |
| — | |
| No | |
| 0.18 |
| Will | |
| Prairie Trail | |
| 0 / Not Applicable | |
| None | |
| Public | |
| Sewer-Storm | |
| 10805495 | |
| 6033320804200000 |
Nearby Schools
| NAME: | DISTRICT: | DISTANCE: | |
|---|---|---|---|
|
Grade School
River View Elementary School |
202 | — | |
|
Middle School
Timber Ridge Middle School |
202 | Not in DB | |
|
High School
Plainfield Central High School |
202 | Not in DB | |
Property History
| DATE: | EVENT: | PRICE: | SOURCE: |
|---|---|---|---|
| 25 Jul, 2014 | Sold | $216,500 | MRED MLS |
| 16 May, 2014 | Under contract | $219,900 | MRED MLS |
| — | Last price change | $224,900 | MRED MLS |
| 1 Apr, 2014 | Listed for sale | $224,900 | MRED MLS |
| 21 Oct, 2020 | Sold | $255,000 | MRED MLS |
| 29 Aug, 2020 | Under contract | $259,900 | MRED MLS |
| 4 Aug, 2020 | Listed for sale | $264,900 | MRED MLS |
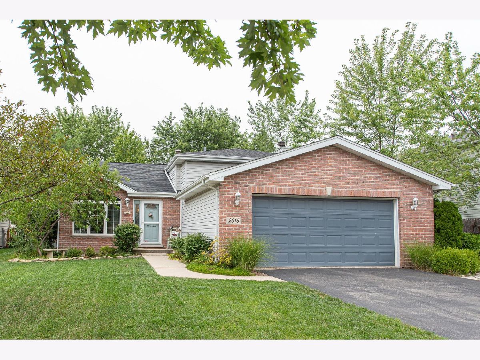
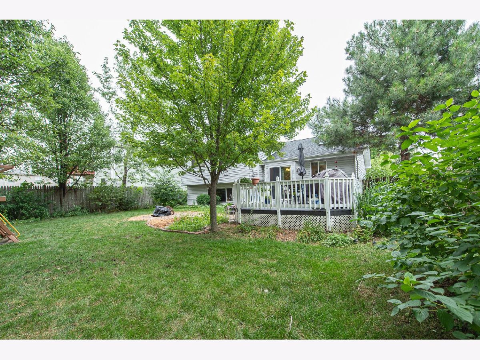
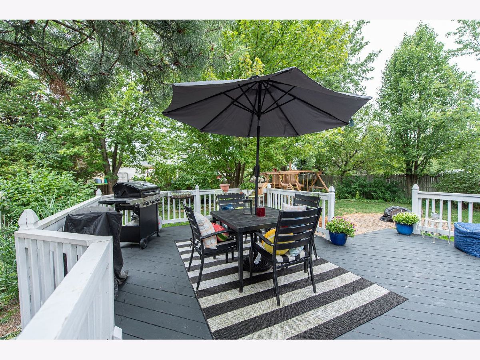
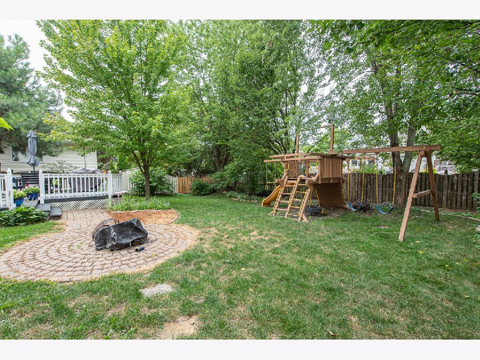
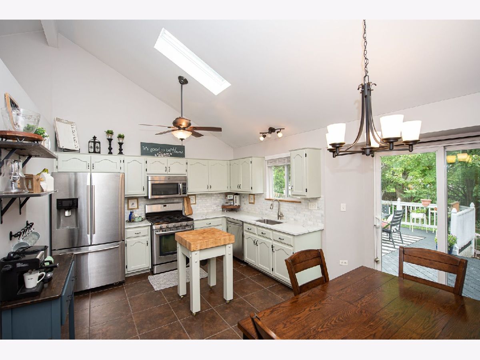
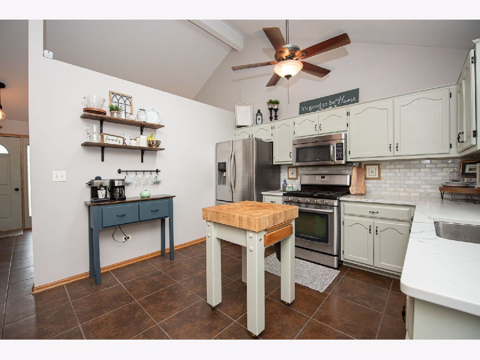
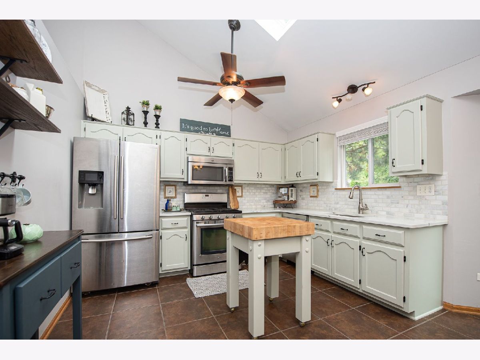
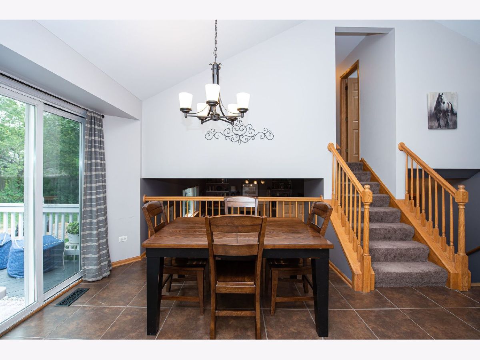
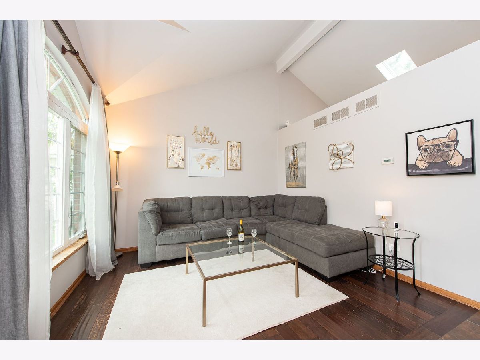
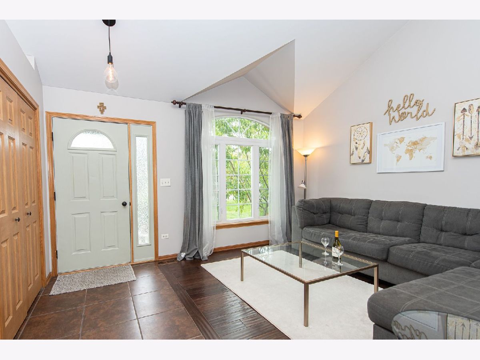
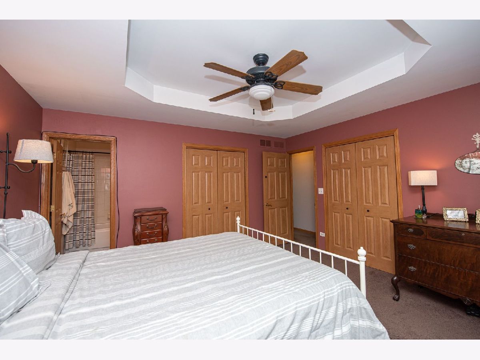
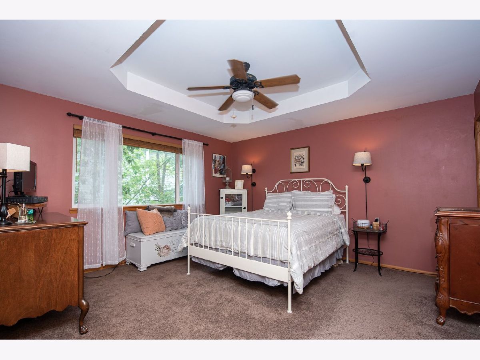
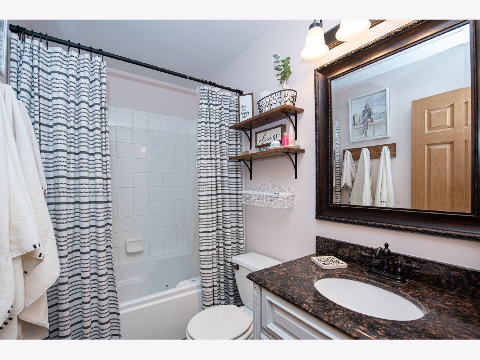
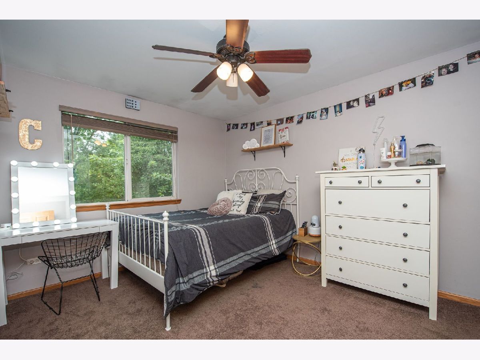
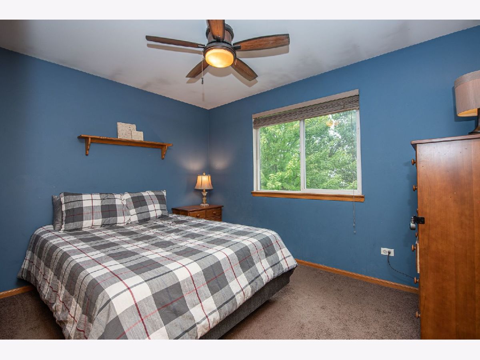
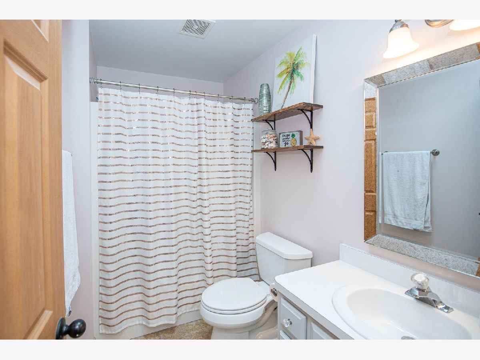
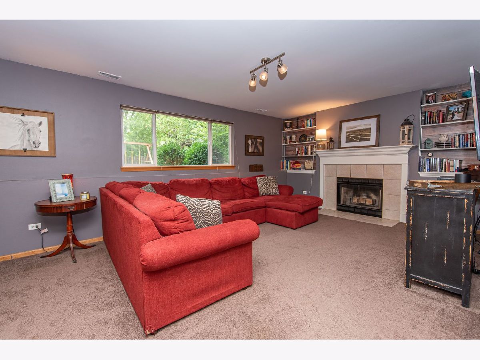
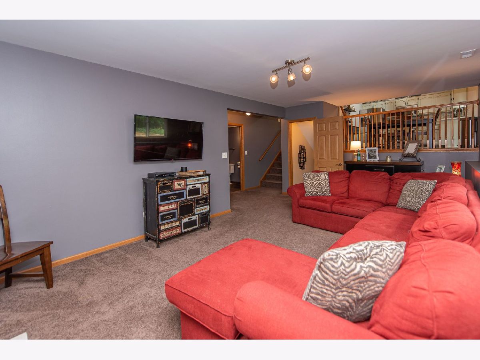
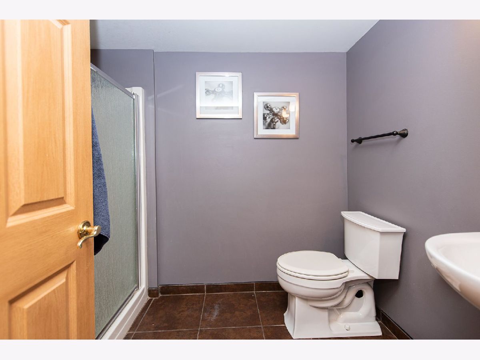
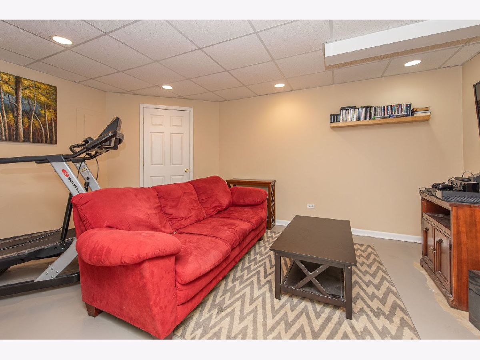
Room Specifics
Total Bedrooms: 3
Bedrooms Above Ground: 3
Bedrooms Below Ground: 0
Dimensions: —
Floor Type: Carpet
Dimensions: —
Floor Type: Carpet
Full Bathrooms: 3
Bathroom Amenities: —
Bathroom in Basement: 0
Rooms: Den,Recreation Room
Basement Description: Finished
Other Specifics
| 2.5 | |
| Concrete Perimeter | |
| — | |
| Deck, Patio | |
| — | |
| 60X125 | |
| — | |
| Full | |
| Skylight(s), Hardwood Floors | |
| Range, Microwave, Dishwasher, Refrigerator, Washer, Dryer, Stainless Steel Appliance(s) | |
| Not in DB | |
| — | |
| — | |
| — | |
| Gas Starter |
Tax History
| Year | Property Taxes |
|---|---|
| 2014 | $5,815 |
| 2020 | $5,941 |
Contact Agent
Nearby Similar Homes
Contact Agent
Listing Provided By
Re/Max Ultimate Professionals

