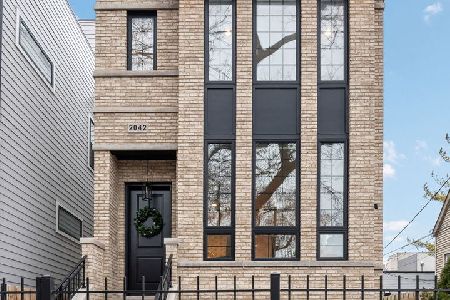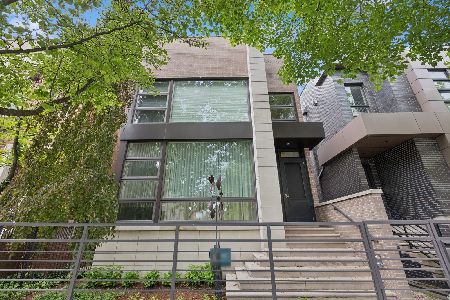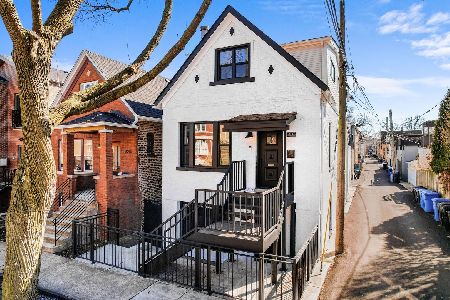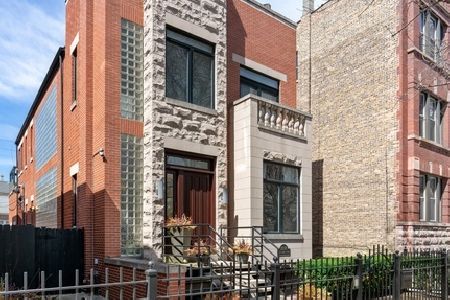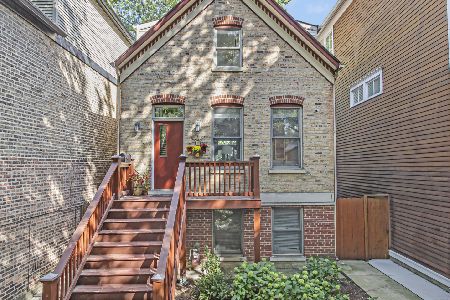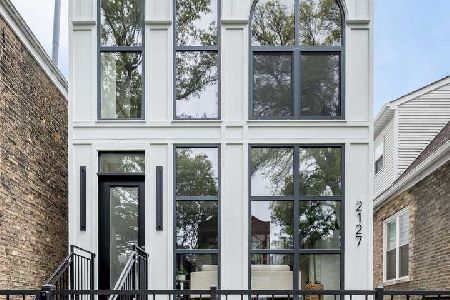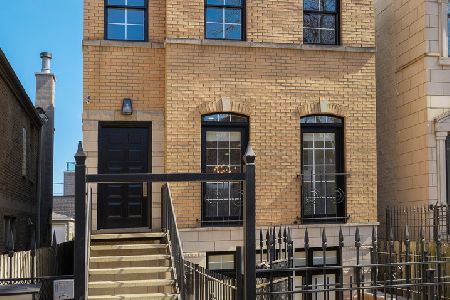2017 Honore Street, Logan Square, Chicago, Illinois 60614
$835,000
|
Sold
|
|
| Status: | Closed |
| Sqft: | 3,400 |
| Cost/Sqft: | $235 |
| Beds: | 4 |
| Baths: | 4 |
| Year Built: | 2004 |
| Property Taxes: | $11,286 |
| Days On Market: | 2564 |
| Lot Size: | 0,00 |
Description
Beautiful home in E Bucktown! This SFH features charming curb appeal w/ front terrace overlooking the garden/yard featured annually in the Bucktown Garden Walk. Be greeted inside w/ a 2-story foyer & oversized chandelier. A unique floorplan w/ living/dining room upfront & kitchen in rear make for an open living space. Near floor-to-ceiling front & rear windows, light stained wood floors & fresh paint highlight the home. The large kitchen provides multiple dining options w/ an eat-in peninsula & breakfast area. Viking appliances are a chefs dream along w/ the huge pantry. The upstairs features a large landing (perfect for seating or a desk), dramatic vaulted ceilings & 3 beds w/ 2 baths. Nestled in the back, the master suite offers ample seating area, closet space, balcony, & on-suite bath w/ dual vanity, separate shower & skylight. The LL is perfect for relaxing w/ sizable fam room, new modern tile floors & 4th bed converted into a cedar closet & a separate temp-controlled wine cellar.
Property Specifics
| Single Family | |
| — | |
| — | |
| 2004 | |
| Full,English | |
| — | |
| No | |
| — |
| Cook | |
| — | |
| 0 / Not Applicable | |
| None | |
| Lake Michigan,Public | |
| Public Sewer | |
| 10276350 | |
| 14312160220000 |
Nearby Schools
| NAME: | DISTRICT: | DISTANCE: | |
|---|---|---|---|
|
Grade School
Pulaski International |
299 | — | |
|
Middle School
Pulaski International |
299 | Not in DB | |
|
High School
Wells Community Academy Senior H |
299 | Not in DB | |
Property History
| DATE: | EVENT: | PRICE: | SOURCE: |
|---|---|---|---|
| 13 Apr, 2019 | Sold | $835,000 | MRED MLS |
| 25 Feb, 2019 | Under contract | $799,999 | MRED MLS |
| 19 Feb, 2019 | Listed for sale | $799,999 | MRED MLS |
Room Specifics
Total Bedrooms: 4
Bedrooms Above Ground: 4
Bedrooms Below Ground: 0
Dimensions: —
Floor Type: —
Dimensions: —
Floor Type: —
Dimensions: —
Floor Type: —
Full Bathrooms: 4
Bathroom Amenities: Whirlpool,Separate Shower,Double Sink,Soaking Tub
Bathroom in Basement: 1
Rooms: Walk In Closet,Pantry
Basement Description: Finished,Cellar,Exterior Access
Other Specifics
| 2 | |
| — | |
| — | |
| Balcony, Deck, Patio, Porch, Brick Paver Patio | |
| Landscaped | |
| 24X125 | |
| — | |
| Full | |
| Vaulted/Cathedral Ceilings, Skylight(s), Hardwood Floors, Walk-In Closet(s) | |
| Microwave, Dishwasher, High End Refrigerator, Washer, Dryer, Stainless Steel Appliance(s), Cooktop, Built-In Oven, Range Hood | |
| Not in DB | |
| Sidewalks, Street Lights, Street Paved | |
| — | |
| — | |
| — |
Tax History
| Year | Property Taxes |
|---|---|
| 2019 | $11,286 |
Contact Agent
Nearby Similar Homes
Nearby Sold Comparables
Contact Agent
Listing Provided By
Compass

