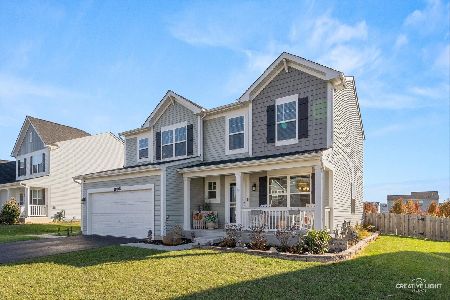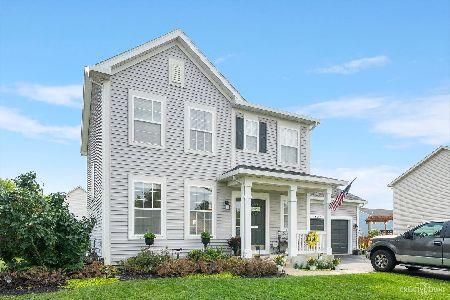2017 Pauline Place, Plano, Illinois 60545
$273,200
|
Sold
|
|
| Status: | Closed |
| Sqft: | 2,000 |
| Cost/Sqft: | $138 |
| Beds: | 3 |
| Baths: | 3 |
| Year Built: | 1999 |
| Property Taxes: | $9,210 |
| Days On Market: | 3106 |
| Lot Size: | 1,00 |
Description
Nearly An Acre Wooded Lot Backing to Gurgling Creek! Custom Ranch Home In Very Private Setting! You'll Never See Neighbors Behind You, Due to Our Wooded Lot on Little Rock Creek! Open Floor Plan That Includes 30X16 Living Room w/Raised Hearth Floor to Ceiling Brick Heatilator Fireplace & 17' Vaulted Ceiling! Spacious Kitchen w/Abundance of Hickory Cabinetry & Counter Space. Custom Millwork & Solid Core 6 Panel Doors, Breakfast Room w/Sliding Door to 24'X12' Deck Overlooking the Woods & Creek! Master Suite w/Dual Sink Master Bath, Large Walk-In Closet & Vaulted Ceiling. 2nd Bedroom With Vaulted Ceiling, Arched Transom Window & 3rd Bedroom On 1st Floor. Full Hall Bath & Laundry Area On 1st Floor. Full Basement w/9' Ceilings, Huge Family Room, 4th Bedroom w/Walk-In Closet! 2nd Laundry Room, Kitchen/Bath & Lots of Storage! Ready to Enjoy! 2 Plus Car Garage With Cabinets for Storage. Yard Storage Shed For All The Lawn Equipment. Move-In Ready!
Property Specifics
| Single Family | |
| — | |
| Ranch | |
| 1999 | |
| Full | |
| — | |
| No | |
| 1 |
| Kendall | |
| Woodwind | |
| 0 / Not Applicable | |
| None | |
| Public | |
| Public Sewer | |
| 09703075 | |
| 0116451006 |
Property History
| DATE: | EVENT: | PRICE: | SOURCE: |
|---|---|---|---|
| 28 Mar, 2008 | Sold | $303,000 | MRED MLS |
| 31 Dec, 2007 | Under contract | $314,900 | MRED MLS |
| 27 Sep, 2007 | Listed for sale | $314,900 | MRED MLS |
| 27 Jul, 2018 | Sold | $273,200 | MRED MLS |
| 18 Jun, 2018 | Under contract | $275,000 | MRED MLS |
| 27 Jul, 2017 | Listed for sale | $275,000 | MRED MLS |
Room Specifics
Total Bedrooms: 4
Bedrooms Above Ground: 3
Bedrooms Below Ground: 1
Dimensions: —
Floor Type: Carpet
Dimensions: —
Floor Type: Carpet
Dimensions: —
Floor Type: Carpet
Full Bathrooms: 3
Bathroom Amenities: Double Sink
Bathroom in Basement: 1
Rooms: Utility Room-Lower Level
Basement Description: Finished
Other Specifics
| 2 | |
| Concrete Perimeter | |
| Asphalt | |
| Deck | |
| Wooded | |
| 95X417X95X435 | |
| Pull Down Stair | |
| Full | |
| Vaulted/Cathedral Ceilings, First Floor Bedroom, First Floor Laundry, First Floor Full Bath | |
| Range, Microwave, Dishwasher, Refrigerator, Disposal | |
| Not in DB | |
| Sidewalks, Street Lights, Street Paved | |
| — | |
| — | |
| Heatilator |
Tax History
| Year | Property Taxes |
|---|---|
| 2008 | $5,946 |
| 2018 | $9,210 |
Contact Agent
Nearby Similar Homes
Nearby Sold Comparables
Contact Agent
Listing Provided By
john greene, Realtor






