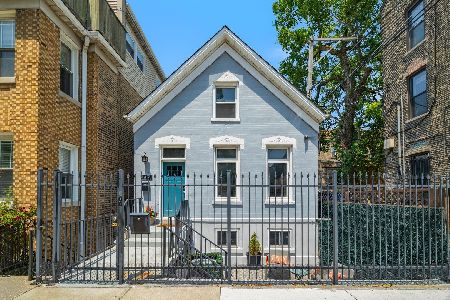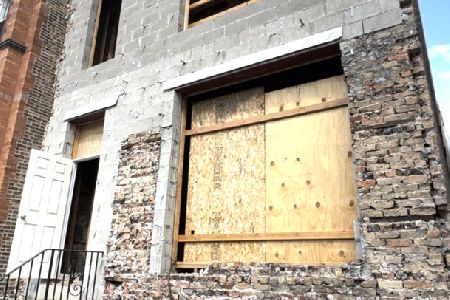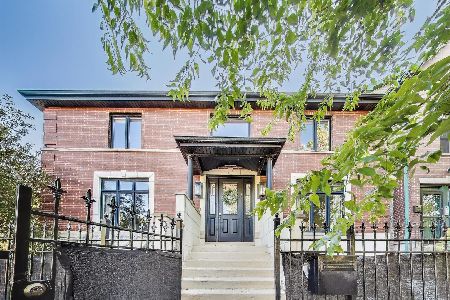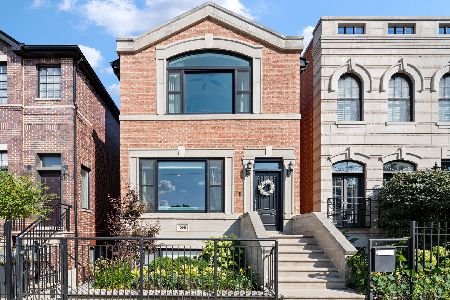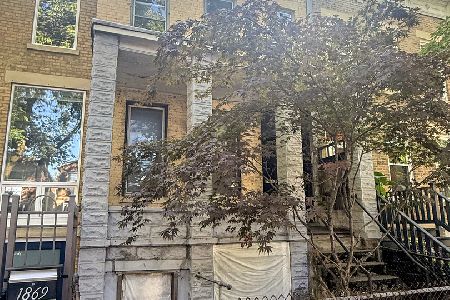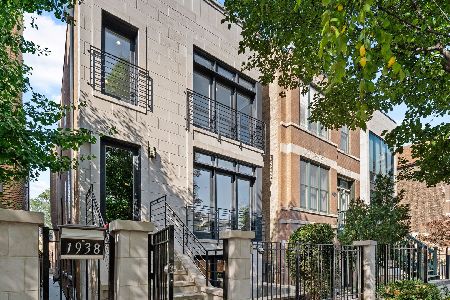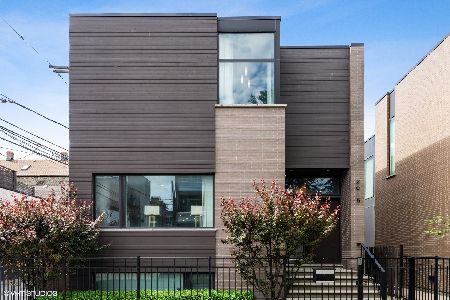2017 Shakespeare Avenue, Logan Square, Chicago, Illinois 60647
$2,005,000
|
Sold
|
|
| Status: | Closed |
| Sqft: | 0 |
| Cost/Sqft: | — |
| Beds: | 6 |
| Baths: | 5 |
| Year Built: | 2013 |
| Property Taxes: | $24,008 |
| Days On Market: | 1651 |
| Lot Size: | 0,05 |
Description
Rare opportunity to own an EXTRA-WIDE 34.5' X 100' all-brick, substantially rehabbed 6 bedroom, 4.1 bathroom Bucktown home with custom upgrades and designer finishes plus 3 car heated garage. Entire home has East facing wall of windows which allows for tremendous natural light. Spacious living room/dining room with floor-to-ceiling Porcelanosa tiled gas fireplace. Fully upgraded chef's kitchen with sleek custom cabinetry, Sub Zero, Wolf and Bosch appliances, Ceasarstone waterfall countertops and backsplash, butler's pantry with Ann Sacks backsplash. Bright, south-facing great room with media cabinetry, built-in desk, and fully retractable doors which allow ideal indoor/outdoor flow to completely private patio perfect for entertaining. Completely rehabbed and custom designed powder room. Second level features 4 generously sized bedrooms and 3 full bathrooms. Luxurious primary suite with massive walk-in closet, and gut-renovated spa-like bathroom with steam shower, heated flooring, and Kohler, Grohe, Axor, and Lightology fixtures. Lower level features radiant heated flooring, family room with wet bar and new 7" wide-plank white oak flooring, guest bedroom, full bathroom, custom gym with pilates barre can be converted to bedroom, dream mudroom, and 1,000 bottle wine cellar. Elan home automation system, Lutron light switches, and in-ceiling and outdoor speakers controlled via Sonos. Impressive outdoor spaces including tiled patio with built-in grill and custom green wall as well as an oversized garage roof deck with steel pergolas, Ipe wood privacy screens, synthetic turf, outdoor overhead heater, misters and irrigation system. Close proximity to Holstein Park and pool, Midtown Athletic Club, and all of Bucktown's best restaurants and boutiques on Damen.
Property Specifics
| Single Family | |
| — | |
| Contemporary | |
| 2013 | |
| Full,English | |
| — | |
| No | |
| 0.05 |
| Cook | |
| — | |
| 0 / Not Applicable | |
| None | |
| Public | |
| Public Sewer | |
| 11050879 | |
| 14311270220000 |
Property History
| DATE: | EVENT: | PRICE: | SOURCE: |
|---|---|---|---|
| 4 May, 2011 | Sold | $320,000 | MRED MLS |
| 7 Feb, 2011 | Under contract | $399,000 | MRED MLS |
| 29 Oct, 2010 | Listed for sale | $399,000 | MRED MLS |
| 9 Jun, 2016 | Sold | $1,530,000 | MRED MLS |
| 25 Apr, 2016 | Under contract | $1,550,000 | MRED MLS |
| 13 Apr, 2016 | Listed for sale | $1,550,000 | MRED MLS |
| 11 Jun, 2021 | Sold | $2,005,000 | MRED MLS |
| 2 May, 2021 | Under contract | $2,099,000 | MRED MLS |
| 19 Apr, 2021 | Listed for sale | $2,099,000 | MRED MLS |
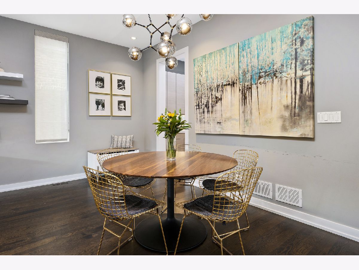
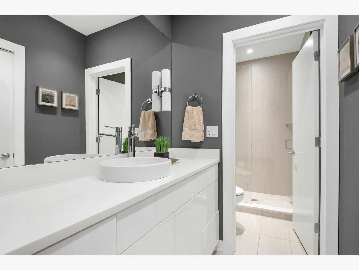
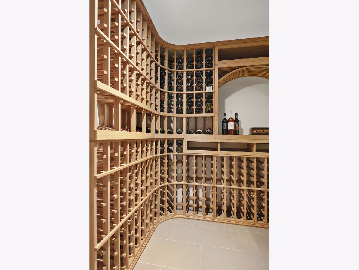
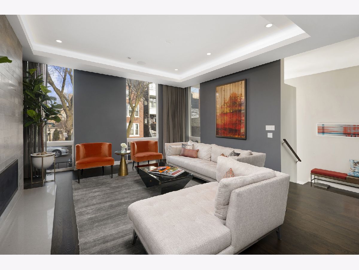
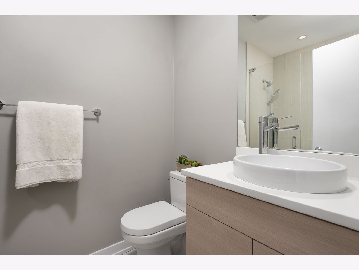
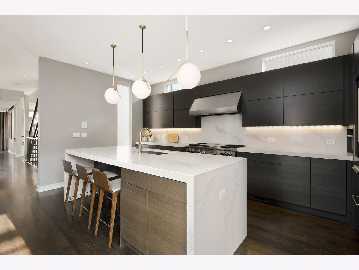
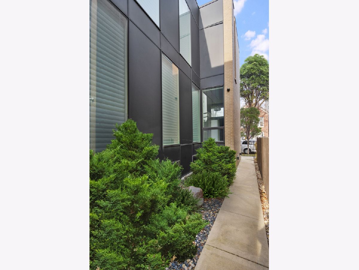
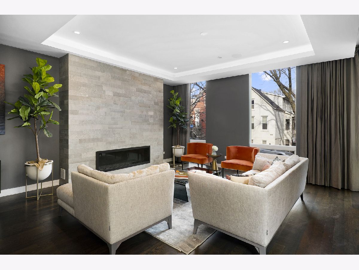
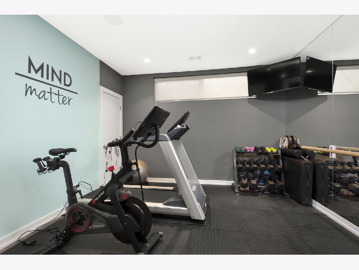
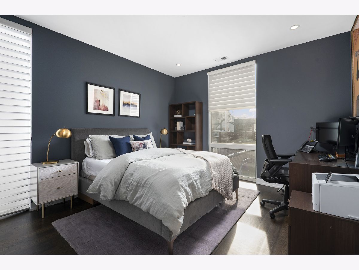
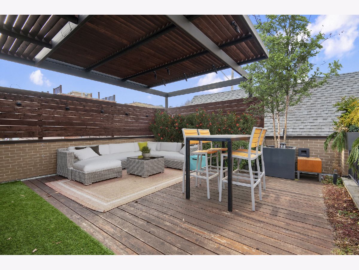
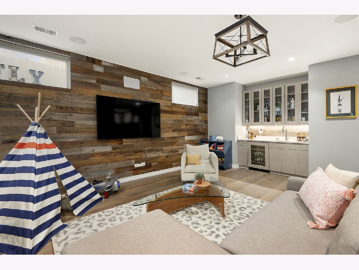
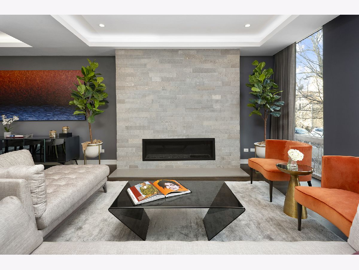
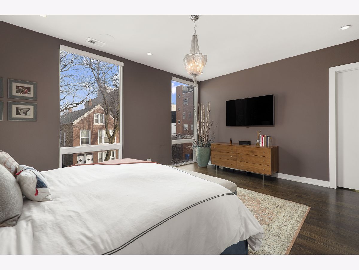
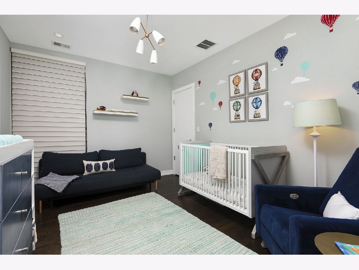
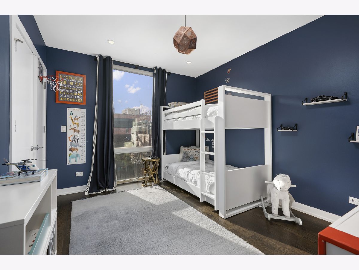
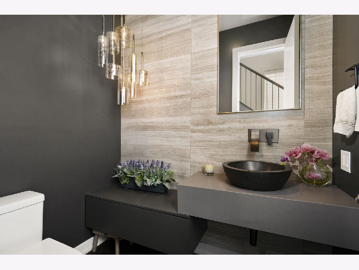
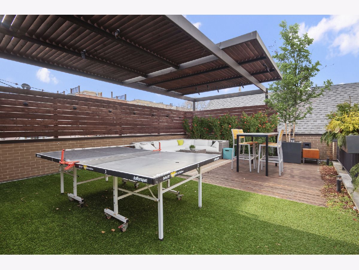
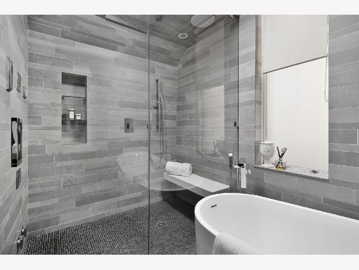
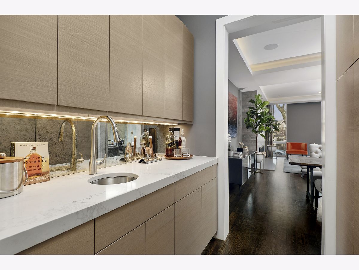
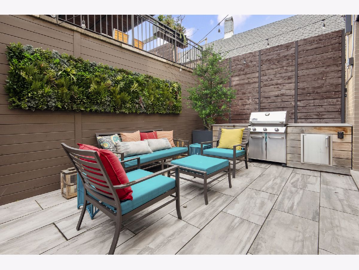
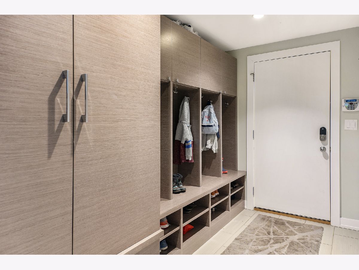
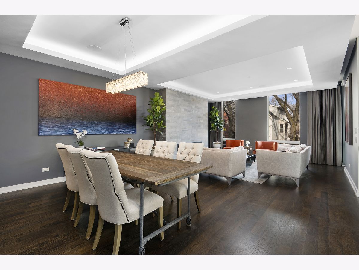
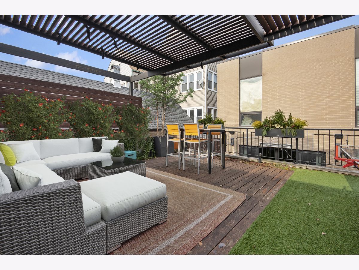
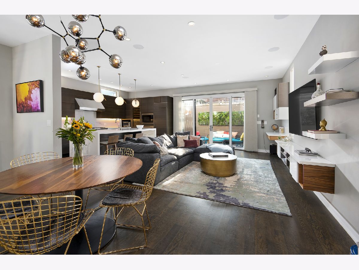
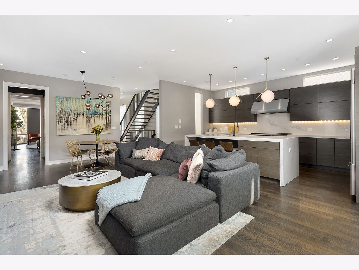
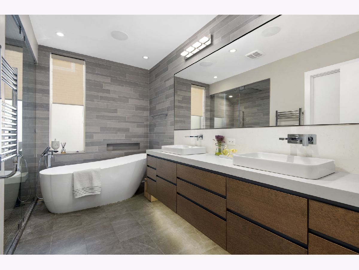
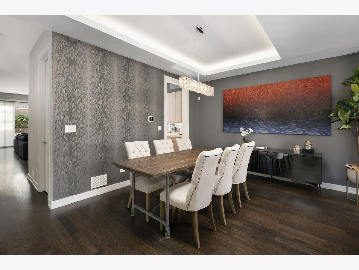
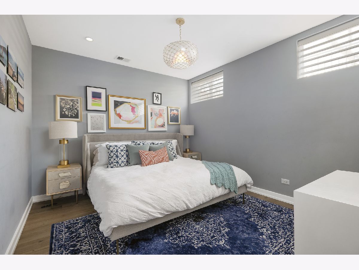
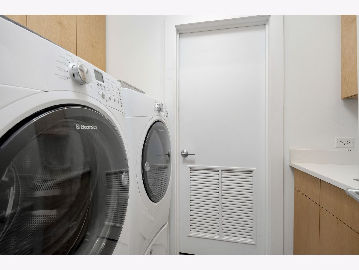
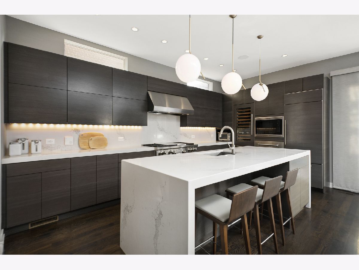
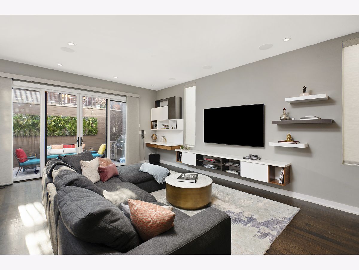
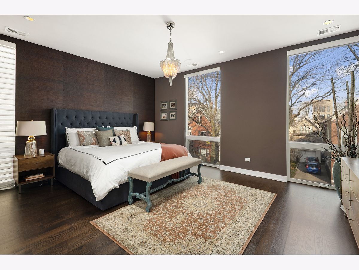
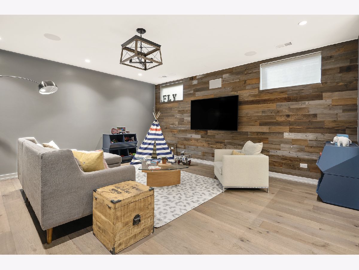
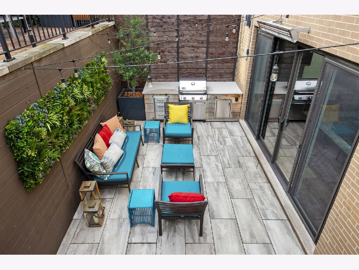
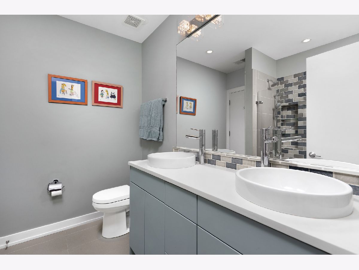
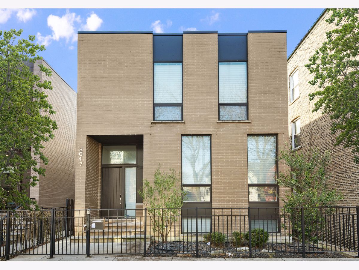
Room Specifics
Total Bedrooms: 6
Bedrooms Above Ground: 6
Bedrooms Below Ground: 0
Dimensions: —
Floor Type: Hardwood
Dimensions: —
Floor Type: Hardwood
Dimensions: —
Floor Type: Hardwood
Dimensions: —
Floor Type: —
Dimensions: —
Floor Type: —
Full Bathrooms: 5
Bathroom Amenities: Whirlpool,Separate Shower,Steam Shower,Double Sink,Soaking Tub
Bathroom in Basement: 1
Rooms: Great Room,Bedroom 6,Bedroom 5,Walk In Closet,Mud Room,Deck,Foyer,Other Room
Basement Description: Finished,Exterior Access
Other Specifics
| 3 | |
| — | |
| Off Alley | |
| Deck, Patio, Roof Deck, Storms/Screens, Outdoor Grill | |
| — | |
| 34.5X100 | |
| — | |
| Full | |
| Hardwood Floors | |
| Range, Microwave, Dishwasher, Refrigerator, Freezer, Washer, Dryer, Disposal, Stainless Steel Appliance(s), Wine Refrigerator | |
| Not in DB | |
| Gated, Sidewalks, Street Lights, Street Paved | |
| — | |
| — | |
| Electric |
Tax History
| Year | Property Taxes |
|---|---|
| 2011 | $5,932 |
| 2016 | $9,981 |
| 2021 | $24,008 |
Contact Agent
Nearby Similar Homes
Nearby Sold Comparables
Contact Agent
Listing Provided By
Compass

