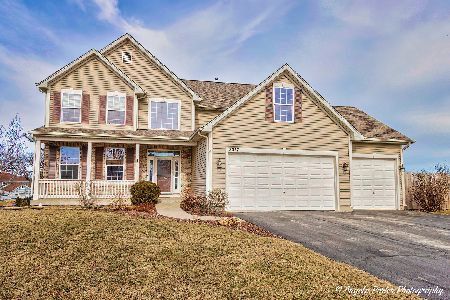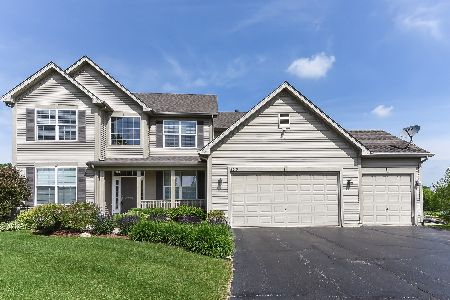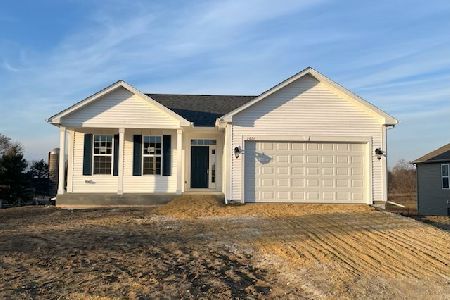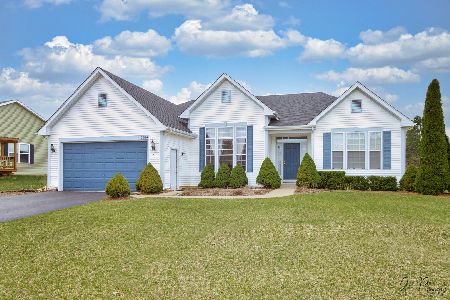2017 Tyler Trail, Mchenry, Illinois 60051
$339,000
|
Sold
|
|
| Status: | Closed |
| Sqft: | 3,181 |
| Cost/Sqft: | $110 |
| Beds: | 4 |
| Baths: | 3 |
| Year Built: | 2005 |
| Property Taxes: | $10,829 |
| Days On Market: | 1645 |
| Lot Size: | 0,32 |
Description
Rarely available, this expanded Providence model in Liberty Trails of McHenry will officially end your quest for more living space! Backing to ponds and horses, this beautiful home offers the feel of country living without having to sacrifice the amenities of the suburbs. The sellers had the builder expand two sections of the house and you'll LOVE having this extra square footage. The FAMILY ROOM is huge, a perfect setting for movie night, game night, or simply watching the home team play on your big screen TV above the gas-log brick fireplace. Another room that benefits from the rear bump-out is the daily EATING AREA. There's easily enough space to accommodate a table for eight or more! The ISLAND KITCHEN features a 4-seat breakfast bar, upgraded crown-molded maple cabinets, closet pantry, and beautiful pendant light fixture. This house is made for entertaining! A HOME OFFICE is located in the front of the house, away from the main living areas. Glass-panel French doors provide additional privacy when work of study requires it. Another builder customization is the fantastic LAUNDRY ROOM. Built-in cabinets, clothes rod, and folding counters are ideal for this essential room. Use this room once and you'll wonder know how you ever lived without these features in the past! The MUD ROOM was also customized to feature built-in lockers and real-wood accent paneling! As impressive as this house is downstairs, it's just as special upstairs. The private MASTER SUITE is, once again, huge. A quaint DRESSING/SITTING AREA is located outside the large walk-in closet and leads to the ULTRA MASTER BATHROOM. Dual sinks, a separate shower, and a deep soaker tub are all here in your little private oasis. All three additional BEDROOMS are oversized, and each has its own walk-in closet!! A deep, 9-foot WALKOUT FULL BASEMENT features a bathroom rough-in. This space is massive and can be finished to accommodate extra bedrooms, recreational room, workout room, full bathroom, whatever your mind could imagine! Additional features include a 3-CAR ATTACHED GARAGE, hardwood floors, front porch elevation, and wood deck. Mere minutes to historic downtown McHenry, the Fox River, Rte 31 shopping corridor, great restaurants, and lively entertainment. There's a lot to love here!
Property Specifics
| Single Family | |
| — | |
| — | |
| 2005 | |
| — | |
| PROVIDENCE | |
| No | |
| 0.32 |
| Mc Henry | |
| Liberty Trails | |
| 155 / Annual | |
| — | |
| — | |
| — | |
| 11114876 | |
| 0925201010 |
Nearby Schools
| NAME: | DISTRICT: | DISTANCE: | |
|---|---|---|---|
|
Grade School
Hilltop Elementary School |
15 | — | |
|
Middle School
Mchenry Middle School |
15 | Not in DB | |
|
High School
Mchenry High School- Freshman Ca |
156 | Not in DB | |
Property History
| DATE: | EVENT: | PRICE: | SOURCE: |
|---|---|---|---|
| 28 Sep, 2021 | Sold | $339,000 | MRED MLS |
| 17 Aug, 2021 | Under contract | $349,000 | MRED MLS |
| — | Last price change | $375,000 | MRED MLS |
| 17 Jul, 2021 | Listed for sale | $375,000 | MRED MLS |
| 20 Apr, 2023 | Sold | $405,000 | MRED MLS |
| 25 Feb, 2023 | Under contract | $399,999 | MRED MLS |
| 22 Feb, 2023 | Listed for sale | $399,999 | MRED MLS |
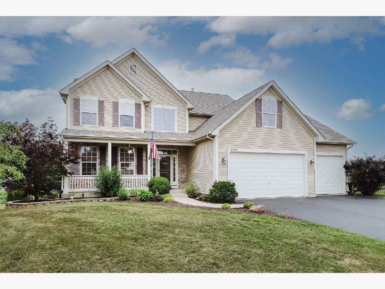
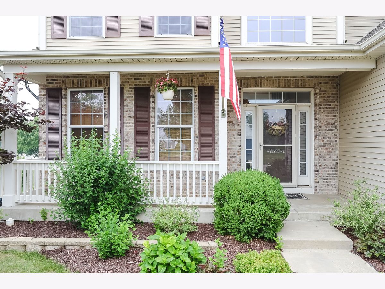
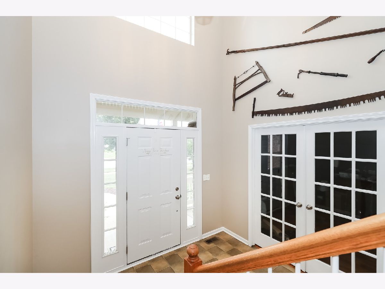
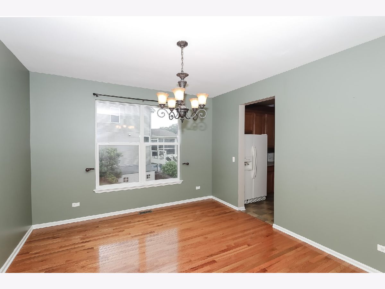
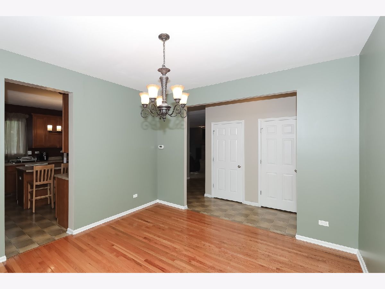
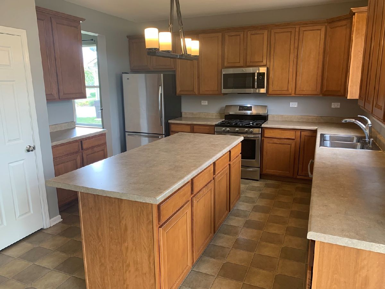
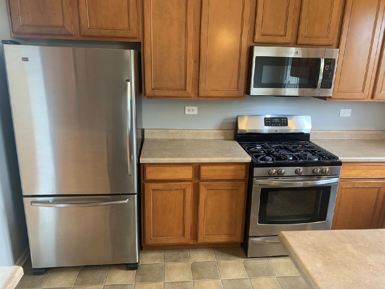
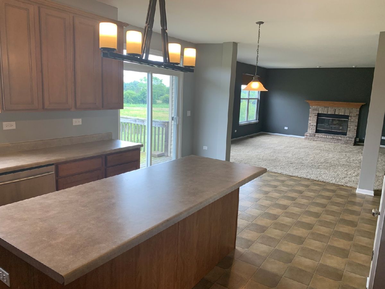
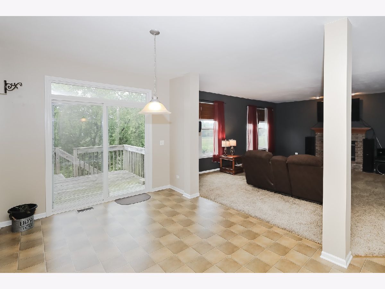
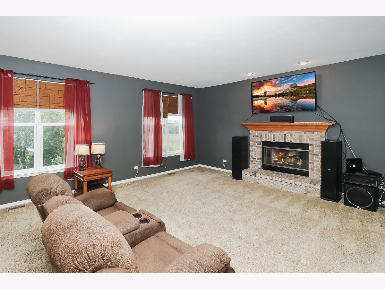
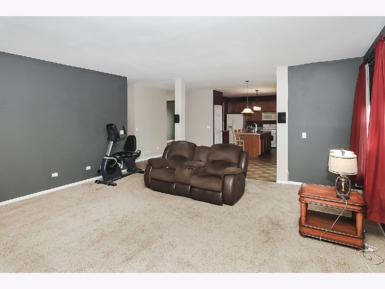
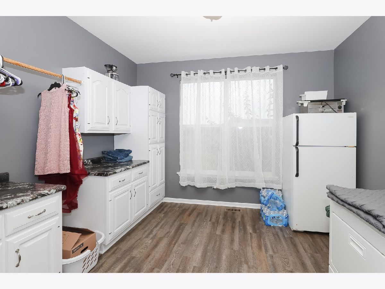
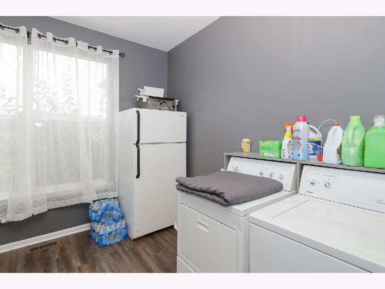

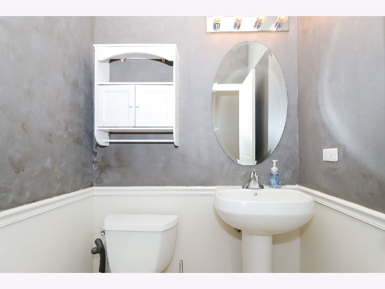
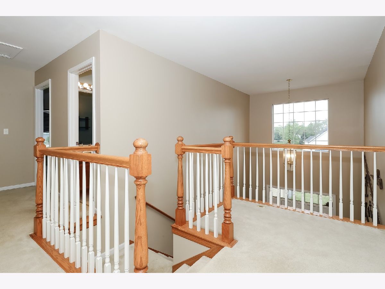
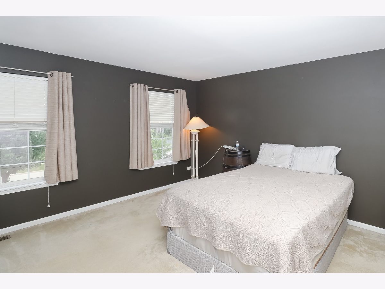
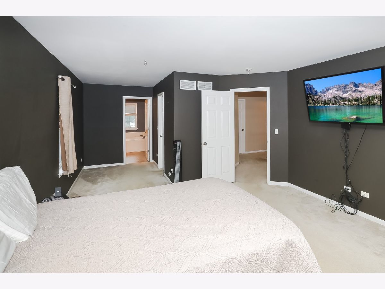
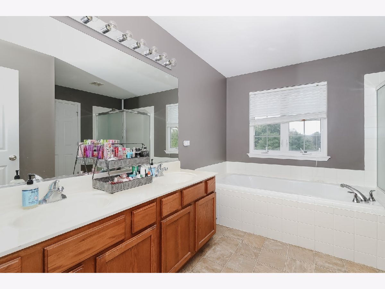
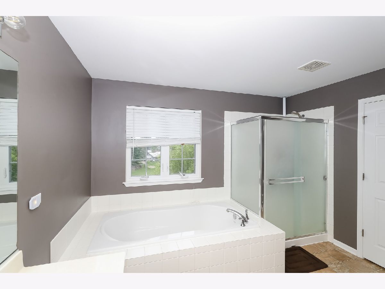
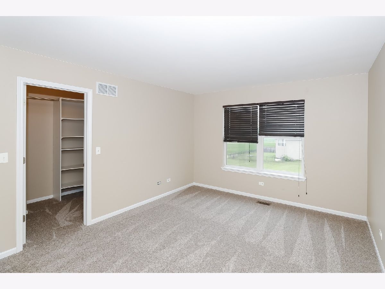
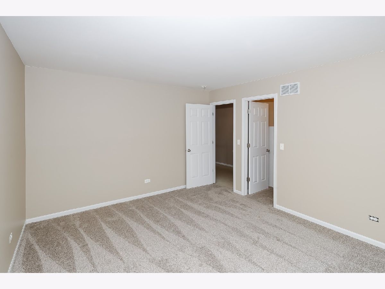
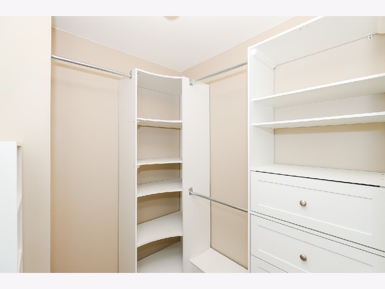
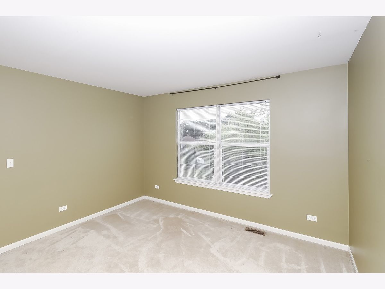
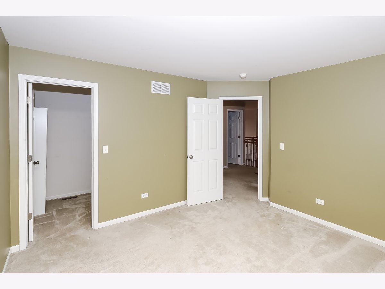
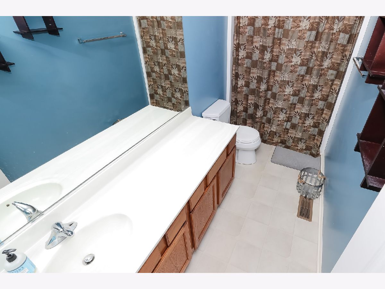
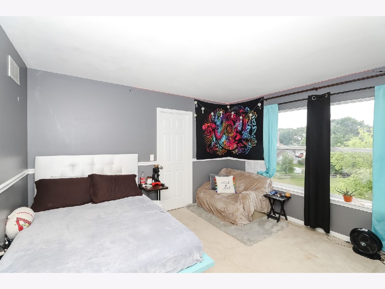
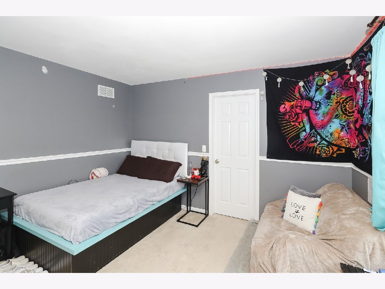
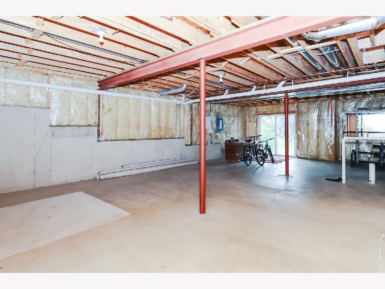

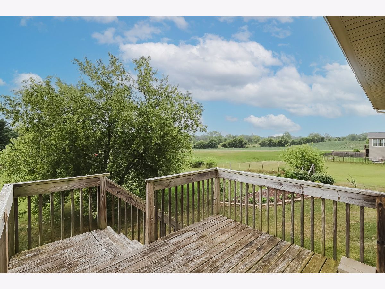
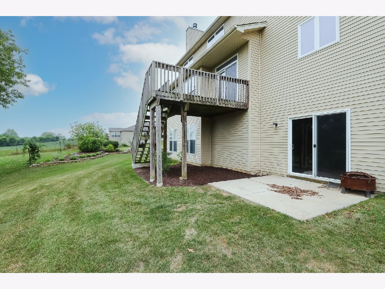
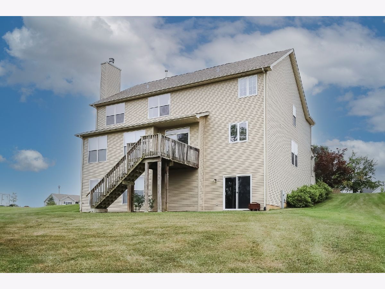
Room Specifics
Total Bedrooms: 4
Bedrooms Above Ground: 4
Bedrooms Below Ground: 0
Dimensions: —
Floor Type: —
Dimensions: —
Floor Type: —
Dimensions: —
Floor Type: —
Full Bathrooms: 3
Bathroom Amenities: Separate Shower,Double Sink,Soaking Tub
Bathroom in Basement: 0
Rooms: —
Basement Description: Unfinished,Bathroom Rough-In,9 ft + pour
Other Specifics
| 3 | |
| — | |
| Asphalt | |
| — | |
| — | |
| 99 X 155 X 127 X 105 | |
| Unfinished | |
| — | |
| — | |
| — | |
| Not in DB | |
| — | |
| — | |
| — | |
| — |
Tax History
| Year | Property Taxes |
|---|---|
| 2021 | $10,829 |
| 2023 | $11,164 |
Contact Agent
Nearby Similar Homes
Nearby Sold Comparables
Contact Agent
Listing Provided By
RE/MAX of Barrington



