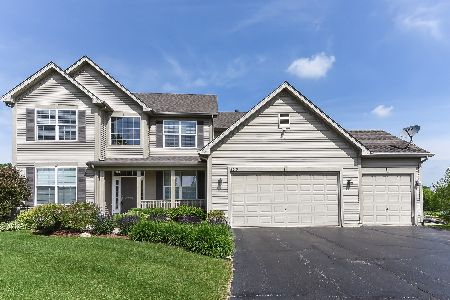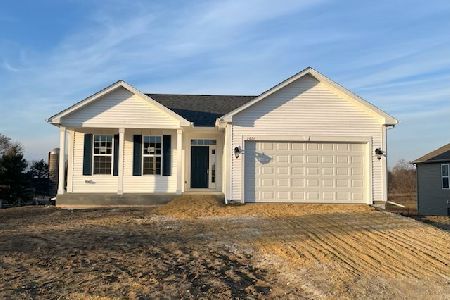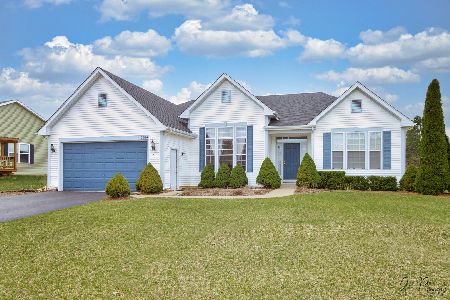2017 Tyler Trail, Mchenry, Illinois 60051
$405,000
|
Sold
|
|
| Status: | Closed |
| Sqft: | 3,181 |
| Cost/Sqft: | $126 |
| Beds: | 4 |
| Baths: | 3 |
| Year Built: | 2005 |
| Property Taxes: | $11,164 |
| Days On Market: | 1060 |
| Lot Size: | 0,33 |
Description
ENJOY EVERYDAY but this home is made for ENTERTAINING!! ______ This RARE Expanded Providence model in Liberty Trails with Inviting two-story foyer & grand staircase is just the beginning... as this home has it all! Main Floor includes a HOME OFFICE/Den with glass-panel French doors at the front of the house, Open Eat-In Kitchen, Separate Dining Room, HUGE Family Room, MUD Room, Laundry Room and Powder Room! Your Private MASTER SUITE offers a DRESSING/SITTING AREA just outside your walk-in closet and DUAL sinks, deep soaker tub and separate shower. The additional 3-BEDROOMS are oversized, ALL have WALK-IN CLOSETS and share the updated hall bath! YES, the 2nd-Floor is just as impressive! LAUNDRY ROOM has been customized with built-in cabinets, a clothes rod, folding counters and the MUD ROOM has a custom built-in and wood accent paneling. The 3-car HEATED GARAGE has access to the fenced dog run. WALK-OUT BASEMENT with bathroom rough-in has a 9-foot deep pour. Kitchen has upgraded 42" crown molded maple cabinets, closet pantry, and beautiful lighting! The large island/breakfast bar open to a HUGE Family Room offering a beautiful Gas Log Brick Fireplace. Nearby is the historic downtown McHenry, the Fox River, shopping, great restaurants and lively entertainment. MANY RECENT UPGRADES THROUGHOUT! water heater(2022), dishwasher(2022), air conditioner(2021), carpets(2021), and updated main bathroom(2022), all bedroom Light fixtures/ceiling fans(2022), and fenced dog run(2021). LOW INTEREST Mortgage Assumption available for qualified Buyer!
Property Specifics
| Single Family | |
| — | |
| — | |
| 2005 | |
| — | |
| PROVIDENCE | |
| No | |
| 0.33 |
| Mc Henry | |
| Liberty Trails | |
| 165 / Annual | |
| — | |
| — | |
| — | |
| 11722690 | |
| 0925201010 |
Nearby Schools
| NAME: | DISTRICT: | DISTANCE: | |
|---|---|---|---|
|
Grade School
Hilltop Elementary School |
15 | — | |
|
Middle School
Mchenry Middle School |
15 | Not in DB | |
|
High School
Mchenry Campus |
156 | Not in DB | |
Property History
| DATE: | EVENT: | PRICE: | SOURCE: |
|---|---|---|---|
| 28 Sep, 2021 | Sold | $339,000 | MRED MLS |
| 17 Aug, 2021 | Under contract | $349,000 | MRED MLS |
| — | Last price change | $375,000 | MRED MLS |
| 17 Jul, 2021 | Listed for sale | $375,000 | MRED MLS |
| 20 Apr, 2023 | Sold | $405,000 | MRED MLS |
| 25 Feb, 2023 | Under contract | $399,999 | MRED MLS |
| 22 Feb, 2023 | Listed for sale | $399,999 | MRED MLS |
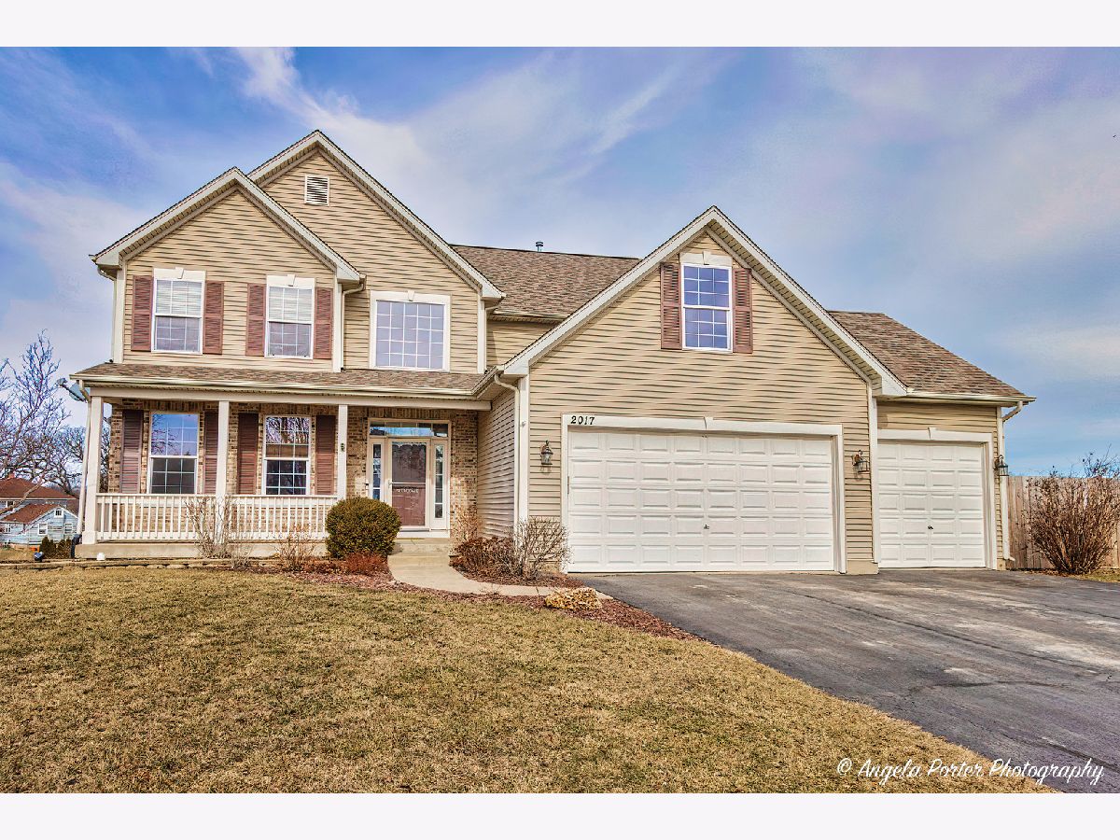
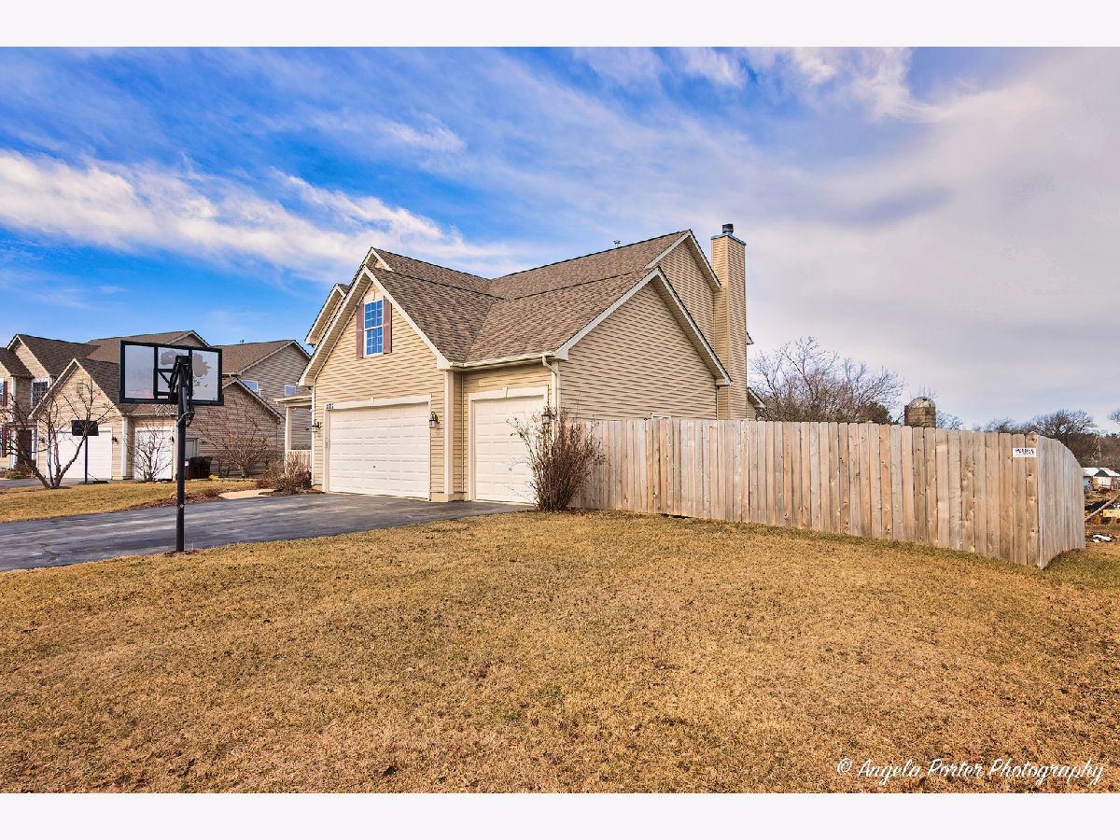
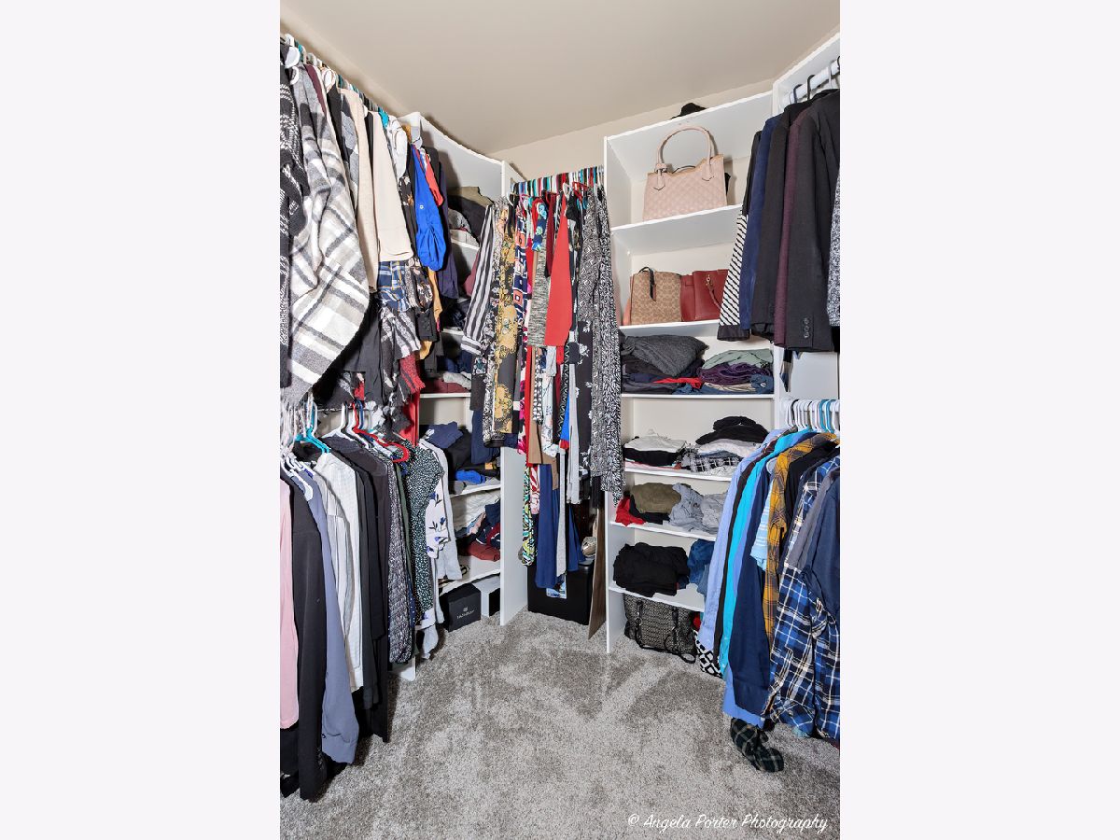
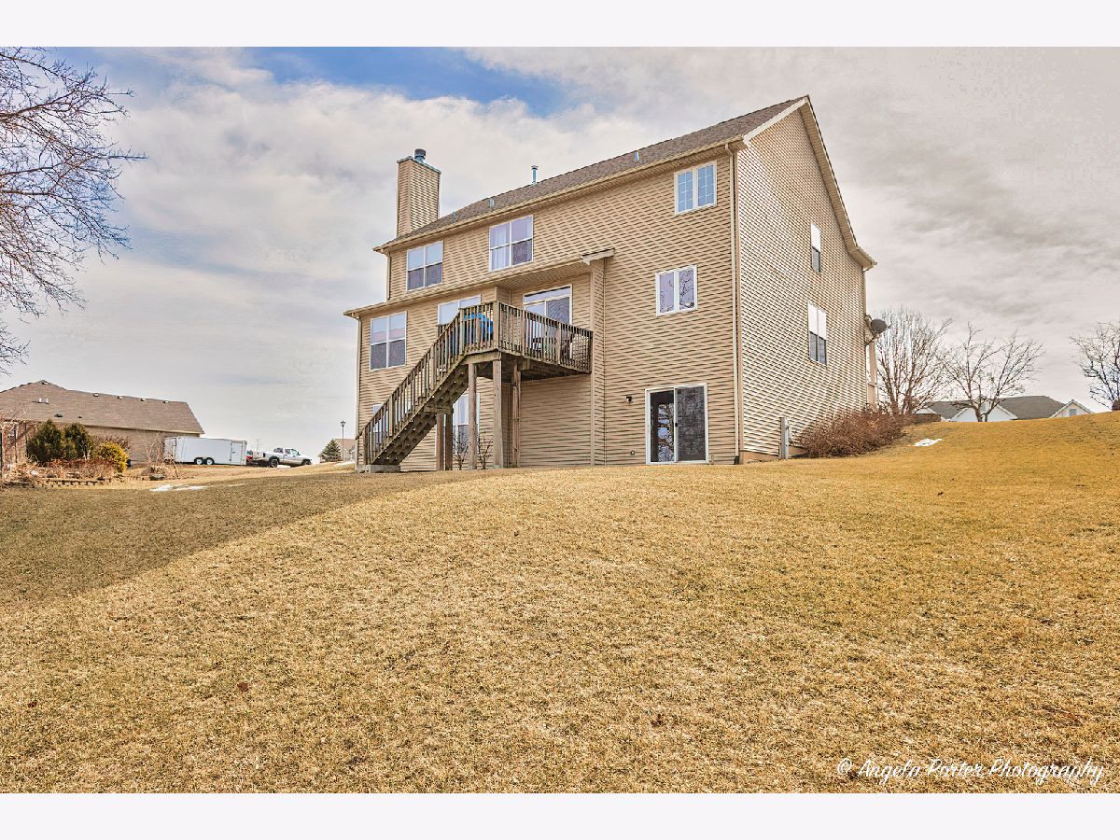
Room Specifics
Total Bedrooms: 4
Bedrooms Above Ground: 4
Bedrooms Below Ground: 0
Dimensions: —
Floor Type: —
Dimensions: —
Floor Type: —
Dimensions: —
Floor Type: —
Full Bathrooms: 3
Bathroom Amenities: Separate Shower,Double Sink,Soaking Tub
Bathroom in Basement: 0
Rooms: —
Basement Description: Unfinished,Exterior Access,Bathroom Rough-In,9 ft + pour
Other Specifics
| 3 | |
| — | |
| Asphalt | |
| — | |
| — | |
| 99 X 155 X 127 X 105 | |
| Unfinished | |
| — | |
| — | |
| — | |
| Not in DB | |
| — | |
| — | |
| — | |
| — |
Tax History
| Year | Property Taxes |
|---|---|
| 2021 | $10,829 |
| 2023 | $11,164 |
Contact Agent
Nearby Similar Homes
Nearby Sold Comparables
Contact Agent
Listing Provided By
CENTURY 21 Roberts & Andrews




