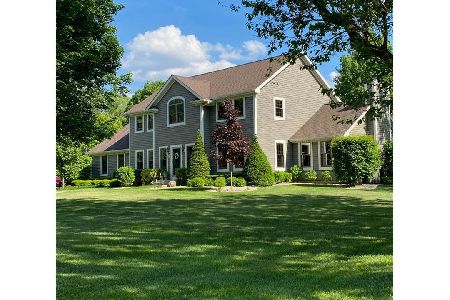2018 Blue Pine Drive, Crystal Lake, Illinois 60012
$320,000
|
Sold
|
|
| Status: | Closed |
| Sqft: | 2,766 |
| Cost/Sqft: | $117 |
| Beds: | 4 |
| Baths: | 4 |
| Year Built: | 1992 |
| Property Taxes: | $9,511 |
| Days On Market: | 2317 |
| Lot Size: | 1,04 |
Description
Welcome to your new home! Beautifully updated kitchen with white cabinets, quartz counter tops, new SS appliances, white tile backsplash and much more! This lovingly cared for, one owner home is light and bright with soaring ceilings and beautiful views of the acre yard and gardens. The two story great room boasts a floor to ceiling wood burning or gas fireplace to keep you warm and cozy on those chilly fall nights! The living room and home office are freshly painted and have brand new carpet. Upstairs you have a large master with a vaulted ceiling, his and hers closets, and an ensuite with jetted tub and walk in shower! Updated Hall bath includes new tile surround, and all bedrooms have large closets for lots of storage! This lovely home also has a full, custom finished basement with a wet bar, fridge, 5th bedroom, full bath and lots of room for games and fun! Wow! New roof in 2013, 75 gal hot water heater 2019. Great location and Crystal Lake Schools!! INCLUDES A HOME WARRANTY
Property Specifics
| Single Family | |
| — | |
| Traditional | |
| 1992 | |
| Full,English | |
| — | |
| No | |
| 1.04 |
| Mc Henry | |
| Raintree Ridge | |
| — / Not Applicable | |
| None | |
| Private Well | |
| Septic-Private | |
| 10512669 | |
| 1408478009 |
Nearby Schools
| NAME: | DISTRICT: | DISTANCE: | |
|---|---|---|---|
|
Grade School
North Elementary School |
47 | — | |
|
Middle School
Hannah Beardsley Middle School |
47 | Not in DB | |
|
High School
Prairie Ridge High School |
155 | Not in DB | |
Property History
| DATE: | EVENT: | PRICE: | SOURCE: |
|---|---|---|---|
| 18 Dec, 2019 | Sold | $320,000 | MRED MLS |
| 23 Nov, 2019 | Under contract | $325,000 | MRED MLS |
| — | Last price change | $329,000 | MRED MLS |
| 14 Sep, 2019 | Listed for sale | $330,000 | MRED MLS |
Room Specifics
Total Bedrooms: 5
Bedrooms Above Ground: 4
Bedrooms Below Ground: 1
Dimensions: —
Floor Type: Carpet
Dimensions: —
Floor Type: Carpet
Dimensions: —
Floor Type: Carpet
Dimensions: —
Floor Type: —
Full Bathrooms: 4
Bathroom Amenities: Whirlpool,Separate Shower
Bathroom in Basement: 1
Rooms: Bedroom 5,Office,Loft,Recreation Room,Workshop,Foyer
Basement Description: Finished,Egress Window
Other Specifics
| 2.5 | |
| Concrete Perimeter | |
| Asphalt | |
| Patio, Brick Paver Patio, Storms/Screens | |
| Mature Trees | |
| 45302 | |
| — | |
| Full | |
| Vaulted/Cathedral Ceilings, Bar-Wet, Hardwood Floors, First Floor Laundry, Walk-In Closet(s) | |
| Range, Microwave, Dishwasher, Refrigerator, Bar Fridge, Washer, Dryer, Disposal, Stainless Steel Appliance(s), Water Softener Owned | |
| Not in DB | |
| — | |
| — | |
| — | |
| Wood Burning, Gas Starter |
Tax History
| Year | Property Taxes |
|---|---|
| 2019 | $9,511 |
Contact Agent
Nearby Similar Homes
Nearby Sold Comparables
Contact Agent
Listing Provided By
Baird & Warner





