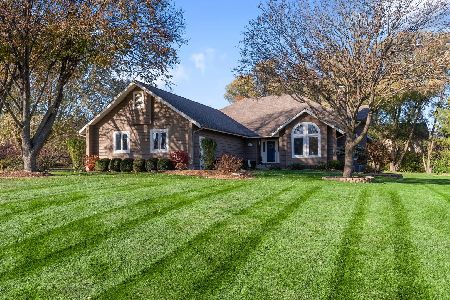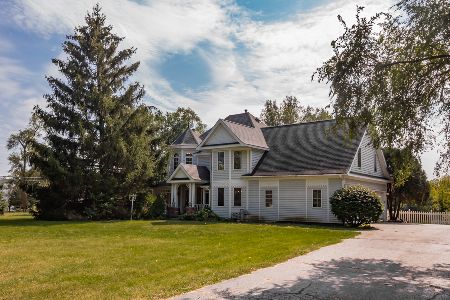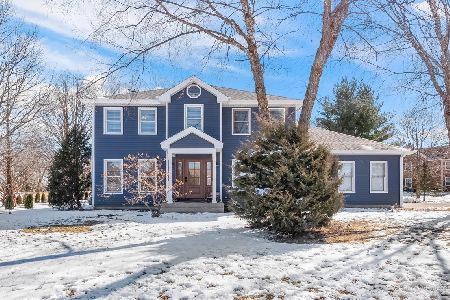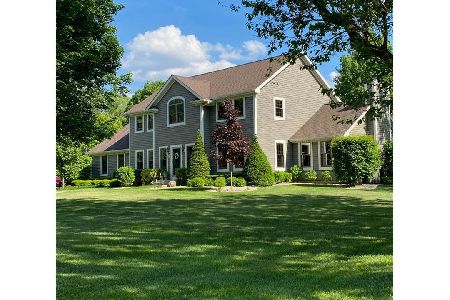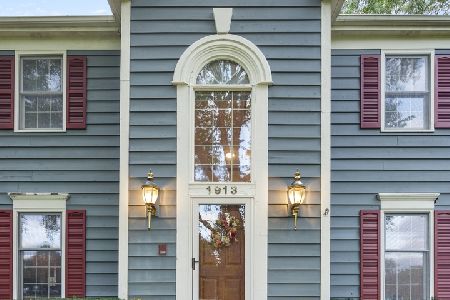1906 Blue Pine Drive, Crystal Lake, Illinois 60012
$315,000
|
Sold
|
|
| Status: | Closed |
| Sqft: | 3,198 |
| Cost/Sqft: | $103 |
| Beds: | 4 |
| Baths: | 3 |
| Year Built: | 1992 |
| Property Taxes: | $10,225 |
| Days On Market: | 3759 |
| Lot Size: | 1,05 |
Description
Wonderfully maintained and updated by original owners. Rec room and master bath were added more recently along with the remodeled kitchen. High end cabinetry and granite countertops, kitchen island with breakfast bar, tile backsplash, all stainless steel kitchen appliances, hardwood flooring and a wood burning fireplace really bring out the warmth of this home. The yard is large and very private with mature landscaping and a nice variety of trees. Huge brick paver patio is a great place for entertaining, or if you prefer the screened porch creates a great option should the weather turn. Solid wood panel doors, much new carpet, a three car finished garage all add to the great feeling you will get when viewing this home. Quick closing possible, not a foreclosure or short sale.
Property Specifics
| Single Family | |
| — | |
| Traditional | |
| 1992 | |
| Partial | |
| — | |
| No | |
| 1.05 |
| Mc Henry | |
| — | |
| 0 / Not Applicable | |
| None | |
| Private Well | |
| Septic-Private | |
| 09027306 | |
| 1408478007 |
Nearby Schools
| NAME: | DISTRICT: | DISTANCE: | |
|---|---|---|---|
|
Grade School
North Elementary School |
47 | — | |
|
Middle School
Hannah Beardsley Middle School |
47 | Not in DB | |
|
High School
Prairie Ridge High School |
155 | Not in DB | |
Property History
| DATE: | EVENT: | PRICE: | SOURCE: |
|---|---|---|---|
| 6 Nov, 2015 | Sold | $315,000 | MRED MLS |
| 23 Sep, 2015 | Under contract | $329,900 | MRED MLS |
| 31 Aug, 2015 | Listed for sale | $329,900 | MRED MLS |
Room Specifics
Total Bedrooms: 4
Bedrooms Above Ground: 4
Bedrooms Below Ground: 0
Dimensions: —
Floor Type: Carpet
Dimensions: —
Floor Type: Carpet
Dimensions: —
Floor Type: Carpet
Full Bathrooms: 3
Bathroom Amenities: Whirlpool,Separate Shower,Double Sink
Bathroom in Basement: 0
Rooms: Library,Recreation Room,Screened Porch
Basement Description: Unfinished
Other Specifics
| 3 | |
| Concrete Perimeter | |
| Asphalt | |
| — | |
| — | |
| 251 X 378 X 352 | |
| Unfinished | |
| Full | |
| Vaulted/Cathedral Ceilings, Hardwood Floors | |
| Range, Microwave, Dishwasher, Refrigerator, Washer, Dryer, Disposal, Stainless Steel Appliance(s) | |
| Not in DB | |
| — | |
| — | |
| — | |
| Wood Burning |
Tax History
| Year | Property Taxes |
|---|---|
| 2015 | $10,225 |
Contact Agent
Nearby Similar Homes
Nearby Sold Comparables
Contact Agent
Listing Provided By
RE/MAX Unlimited Northwest

