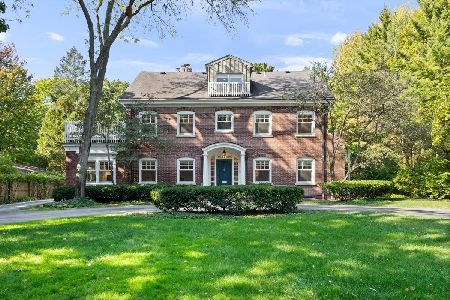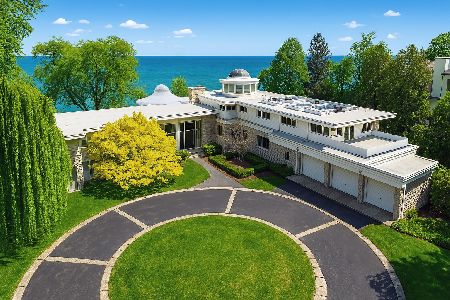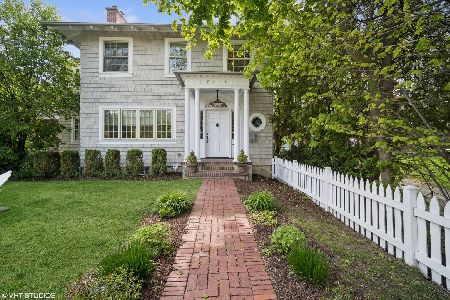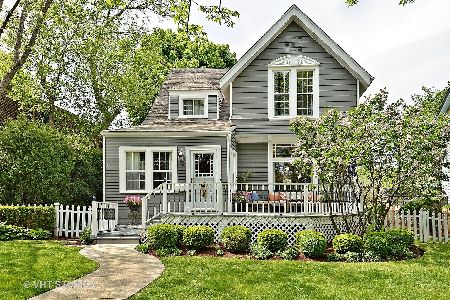2018 Linden Avenue, Highland Park, Illinois 60035
$675,000
|
Sold
|
|
| Status: | Closed |
| Sqft: | 3,100 |
| Cost/Sqft: | $258 |
| Beds: | 4 |
| Baths: | 4 |
| Year Built: | 1930 |
| Property Taxes: | $10,292 |
| Days On Market: | 4885 |
| Lot Size: | 0,16 |
Description
Totally renovated, classic traditional home in heart of downtown. 1 block from schools, park and shops. New Kolbe windows, new metal roof, all new plumbing and electrical. Beautiful marble baths, fabulous brand new kitchen with wolf range, sub-zero fridge and custom cabinets. New and refinished hardwood floors throughout, including bedrooms. Brand new 2-car detached garage. A must see house!!!
Property Specifics
| Single Family | |
| — | |
| Traditional | |
| 1930 | |
| Full | |
| — | |
| No | |
| 0.16 |
| Lake | |
| — | |
| 0 / Not Applicable | |
| None | |
| Lake Michigan | |
| Public Sewer | |
| 08127907 | |
| 16232110050000 |
Nearby Schools
| NAME: | DISTRICT: | DISTANCE: | |
|---|---|---|---|
|
Grade School
Indian Trail Elementary School |
112 | — | |
|
Middle School
Elm Place School |
112 | Not in DB | |
|
High School
Highland Park High School |
113 | Not in DB | |
Property History
| DATE: | EVENT: | PRICE: | SOURCE: |
|---|---|---|---|
| 16 Jun, 2011 | Sold | $480,000 | MRED MLS |
| 18 May, 2011 | Under contract | $499,000 | MRED MLS |
| 18 Jan, 2011 | Listed for sale | $499,000 | MRED MLS |
| 31 Jul, 2013 | Sold | $675,000 | MRED MLS |
| 12 Jun, 2013 | Under contract | $799,000 | MRED MLS |
| — | Last price change | $842,500 | MRED MLS |
| 1 Aug, 2012 | Listed for sale | $999,000 | MRED MLS |
| 22 Apr, 2019 | Sold | $695,000 | MRED MLS |
| 19 Mar, 2019 | Under contract | $724,900 | MRED MLS |
| — | Last price change | $740,000 | MRED MLS |
| 26 Sep, 2018 | Listed for sale | $779,000 | MRED MLS |
| 6 Aug, 2025 | Sold | $950,000 | MRED MLS |
| 19 May, 2025 | Under contract | $899,000 | MRED MLS |
| 16 May, 2025 | Listed for sale | $899,000 | MRED MLS |
Room Specifics
Total Bedrooms: 4
Bedrooms Above Ground: 4
Bedrooms Below Ground: 0
Dimensions: —
Floor Type: Hardwood
Dimensions: —
Floor Type: Hardwood
Dimensions: —
Floor Type: Hardwood
Full Bathrooms: 4
Bathroom Amenities: Separate Shower,Double Sink
Bathroom in Basement: 0
Rooms: Foyer,Pantry,Walk In Closet
Basement Description: Unfinished
Other Specifics
| 2.5 | |
| Concrete Perimeter | |
| Asphalt | |
| — | |
| Corner Lot | |
| 144 X 50 | |
| Unfinished | |
| Full | |
| First Floor Laundry | |
| Range, Microwave, Dishwasher, High End Refrigerator, Disposal | |
| Not in DB | |
| Sidewalks | |
| — | |
| — | |
| Wood Burning |
Tax History
| Year | Property Taxes |
|---|---|
| 2011 | $10,858 |
| 2013 | $10,292 |
| 2019 | $15,326 |
| 2025 | $15,306 |
Contact Agent
Nearby Similar Homes
Nearby Sold Comparables
Contact Agent
Listing Provided By
@properties








