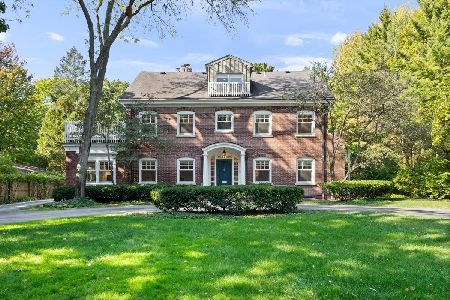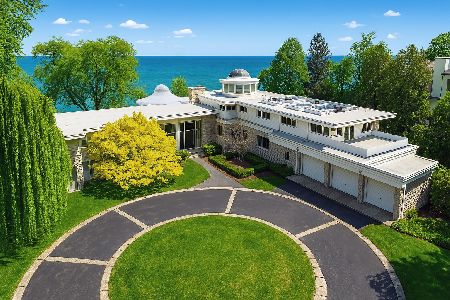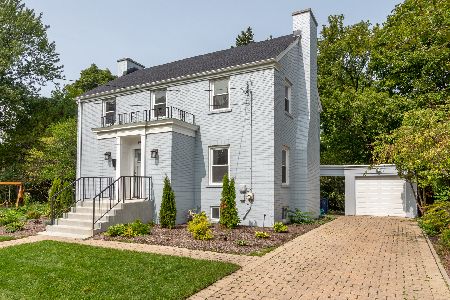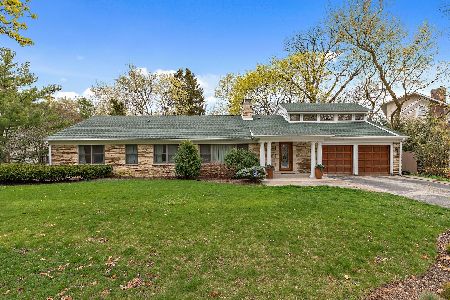2023 Linden Avenue, Highland Park, Illinois 60035
$710,000
|
Sold
|
|
| Status: | Closed |
| Sqft: | 3,373 |
| Cost/Sqft: | $215 |
| Beds: | 5 |
| Baths: | 5 |
| Year Built: | 1913 |
| Property Taxes: | $17,096 |
| Days On Market: | 2361 |
| Lot Size: | 0,45 |
Description
Classic E. Highland Park Prairie-style home located in fantastic location. This home has been tastefully updated while maintaining its original character. Hardwood floors, crown molding, casings & built-ins thruout. 1st flr features family rm w/fireplace & adjacent sun rm w/access to expansive deck. Large formal dining rm that opens to family rm & kitchen. Updated kitchen w/custom cabinetry, granite counters & professional appliances. Breakfast rm w/addl storage & desk. Master bedrm has custom built-ins, wall of closets & private sitting room. 3 add'l bedrms on 2nd flr, 1 w/en suite marble bath. Lg. hall marble bath w/whirlpool tub & separate shower w/steam. 3rd floor w/5th bedrm, full marble bath, sauna + bonus rm. Lower level w/rec rm, exercise rm & laundry. Fully-fenced with lg driveway & detached 2.5 car heated garage. Outdoor spaces include cedar deck & terrace. Side yard, terraced garden & stunning ravine views in back. New roof. A+ location - walk to town, train, schools & lake.
Property Specifics
| Single Family | |
| — | |
| — | |
| 1913 | |
| Partial | |
| PRAIRIE | |
| No | |
| 0.45 |
| Lake | |
| — | |
| 0 / Not Applicable | |
| None | |
| Lake Michigan | |
| Public Sewer | |
| 10432892 | |
| 16232070990000 |
Nearby Schools
| NAME: | DISTRICT: | DISTANCE: | |
|---|---|---|---|
|
Grade School
Indian Trail Elementary School |
112 | — | |
|
Middle School
Edgewood Middle School |
112 | Not in DB | |
|
High School
Highland Park High School |
113 | Not in DB | |
Property History
| DATE: | EVENT: | PRICE: | SOURCE: |
|---|---|---|---|
| 18 Dec, 2008 | Sold | $675,000 | MRED MLS |
| 25 Nov, 2008 | Under contract | $750,000 | MRED MLS |
| — | Last price change | $799,000 | MRED MLS |
| 19 Feb, 2008 | Listed for sale | $839,000 | MRED MLS |
| 5 Jul, 2019 | Sold | $710,000 | MRED MLS |
| 4 Jul, 2019 | Under contract | $725,000 | MRED MLS |
| 27 Jun, 2019 | Listed for sale | $725,000 | MRED MLS |
Room Specifics
Total Bedrooms: 5
Bedrooms Above Ground: 5
Bedrooms Below Ground: 0
Dimensions: —
Floor Type: Hardwood
Dimensions: —
Floor Type: Hardwood
Dimensions: —
Floor Type: Hardwood
Dimensions: —
Floor Type: —
Full Bathrooms: 5
Bathroom Amenities: Whirlpool,Separate Shower,Steam Shower
Bathroom in Basement: 1
Rooms: Sun Room,Bedroom 5,Breakfast Room,Recreation Room,Sitting Room,Bonus Room
Basement Description: Partially Finished
Other Specifics
| 2.5 | |
| Concrete Perimeter | |
| Asphalt | |
| Deck, Patio, Storms/Screens, Outdoor Grill | |
| Fenced Yard,Landscaped,Wooded | |
| 157X127X80X130 | |
| Finished | |
| None | |
| Skylight(s), Sauna/Steam Room, Hardwood Floors, Built-in Features | |
| Double Oven, Microwave, Dishwasher, Refrigerator, Disposal | |
| Not in DB | |
| Sidewalks, Street Lights, Street Paved | |
| — | |
| — | |
| Wood Burning |
Tax History
| Year | Property Taxes |
|---|---|
| 2008 | $16,367 |
| 2019 | $17,096 |
Contact Agent
Nearby Similar Homes
Nearby Sold Comparables
Contact Agent
Listing Provided By
@properties








