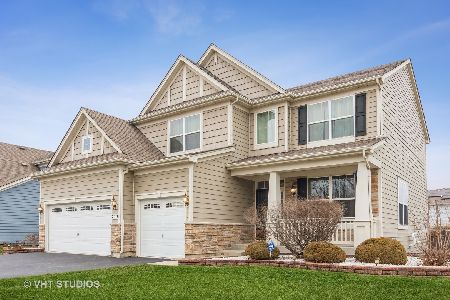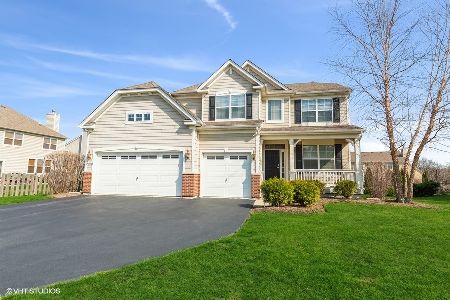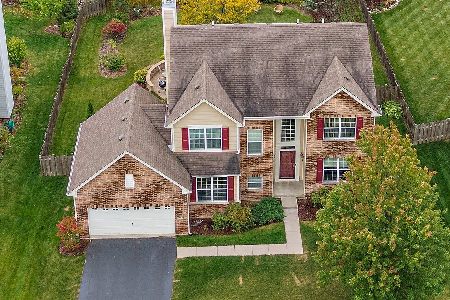2018 Lucca Drive, Elgin, Illinois 60123
$316,449
|
Sold
|
|
| Status: | Closed |
| Sqft: | 2,709 |
| Cost/Sqft: | $117 |
| Beds: | 4 |
| Baths: | 3 |
| Year Built: | 2010 |
| Property Taxes: | $0 |
| Days On Market: | 5625 |
| Lot Size: | 0,00 |
Description
HAWTHORNE MODEL NOW UNDER CONSTRUCTION - READY SEPTEMBER/OCTOBER! A magnificent 2-story foyer welcomes you into this spacious home. The Hawthorne's open plan features 4 bedrooms, 2 1/2 baths, a first floor study, as well as a loft! You'll love the grand double door entrance to the master suite which includes a luxurious garden bath featuring a large inviting soaker tub, separate shower, and his and hers sinks!
Property Specifics
| Single Family | |
| — | |
| Colonial | |
| 2010 | |
| Full | |
| HAWTHORNE | |
| No | |
| — |
| Kane | |
| Tuscan Woods | |
| 63 / Monthly | |
| Insurance | |
| Public | |
| Public Sewer | |
| 07622242 | |
| 1816312345 |
Nearby Schools
| NAME: | DISTRICT: | DISTANCE: | |
|---|---|---|---|
|
Grade School
Hillcrest Elementary School |
46 | — | |
|
Middle School
Kimball Middle School |
46 | Not in DB | |
|
High School
Larkin High School |
46 | Not in DB | |
Property History
| DATE: | EVENT: | PRICE: | SOURCE: |
|---|---|---|---|
| 1 Nov, 2010 | Sold | $316,449 | MRED MLS |
| 31 Aug, 2010 | Under contract | $316,449 | MRED MLS |
| 31 Aug, 2010 | Listed for sale | $316,449 | MRED MLS |
Room Specifics
Total Bedrooms: 4
Bedrooms Above Ground: 4
Bedrooms Below Ground: 0
Dimensions: —
Floor Type: Carpet
Dimensions: —
Floor Type: Carpet
Dimensions: —
Floor Type: Carpet
Full Bathrooms: 3
Bathroom Amenities: —
Bathroom in Basement: 1
Rooms: Breakfast Room,Den,Loft,Utility Room-1st Floor
Basement Description: —
Other Specifics
| 3 | |
| Concrete Perimeter | |
| Asphalt | |
| — | |
| — | |
| 81X125 | |
| — | |
| Full | |
| — | |
| Range, Dishwasher, Disposal | |
| Not in DB | |
| — | |
| — | |
| — | |
| — |
Tax History
| Year | Property Taxes |
|---|
Contact Agent
Nearby Similar Homes
Nearby Sold Comparables
Contact Agent
Listing Provided By
RE/MAX of Barrington










