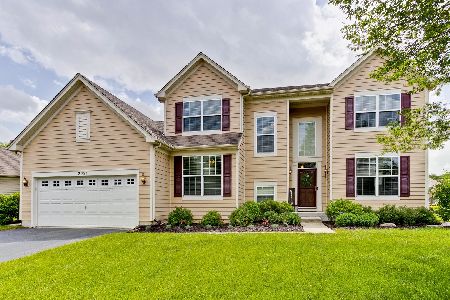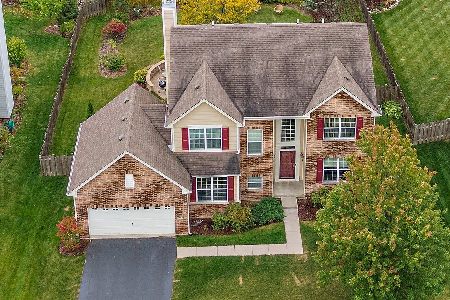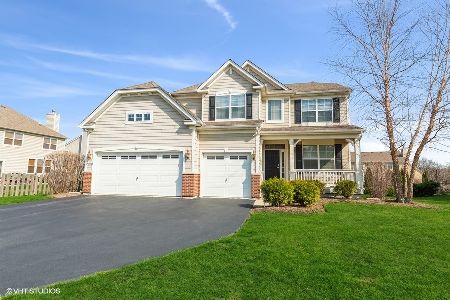2019 Salem Drive, Elgin, Illinois 60123
$289,000
|
Sold
|
|
| Status: | Closed |
| Sqft: | 2,740 |
| Cost/Sqft: | $109 |
| Beds: | 4 |
| Baths: | 3 |
| Year Built: | 2009 |
| Property Taxes: | $9,560 |
| Days On Market: | 2428 |
| Lot Size: | 0,28 |
Description
BEAUTIFUL HAWTHORNE MODEL LOCATED IN ELGIN'S TUSCAN WOODS NEIGHBORHOOD!! 4 BR, 2.5 BATH home plus loft and first floor den/office! Fantastic grand two story foyer. Great floor plan that is perfect for entertaining with an eat-in kitchen that opens to the family room. Kitchen features gorgeous premium cabinetry, glass tile back splash, granite counter tops, and stainless steel appliances. Huge master suite with master bath featuring double sinks, separate shower, and a soaking tub! Sit on your porch and enjoy the pond across the way while sipping coffee or tea! Fully fenced serene yard with a large brick paver patio, koi pond and gazebo for you to enjoy your evenings! Don't forget to check out the 3D tour of this amazing home!
Property Specifics
| Single Family | |
| — | |
| — | |
| 2009 | |
| Partial | |
| HAWTHORNE | |
| No | |
| 0.28 |
| Kane | |
| Tuscan Woods | |
| 44 / Monthly | |
| Other | |
| Public | |
| Public Sewer | |
| 10403303 | |
| 0616254013 |
Nearby Schools
| NAME: | DISTRICT: | DISTANCE: | |
|---|---|---|---|
|
Grade School
Hillcrest Elementary School |
46 | — | |
|
Middle School
Kimball Middle School |
46 | Not in DB | |
|
High School
Larkin High School |
46 | Not in DB | |
Property History
| DATE: | EVENT: | PRICE: | SOURCE: |
|---|---|---|---|
| 29 Oct, 2019 | Sold | $289,000 | MRED MLS |
| 15 Sep, 2019 | Under contract | $299,000 | MRED MLS |
| — | Last price change | $319,000 | MRED MLS |
| 3 Jun, 2019 | Listed for sale | $324,800 | MRED MLS |
Room Specifics
Total Bedrooms: 4
Bedrooms Above Ground: 4
Bedrooms Below Ground: 0
Dimensions: —
Floor Type: Carpet
Dimensions: —
Floor Type: Carpet
Dimensions: —
Floor Type: Carpet
Full Bathrooms: 3
Bathroom Amenities: Separate Shower,Double Sink,Soaking Tub
Bathroom in Basement: 0
Rooms: Den
Basement Description: Unfinished
Other Specifics
| 2 | |
| Concrete Perimeter | |
| Asphalt | |
| Porch, Brick Paver Patio | |
| Fenced Yard | |
| 122X152X36X156 | |
| — | |
| Full | |
| Wood Laminate Floors, First Floor Laundry, Walk-In Closet(s) | |
| Range, Microwave, Dishwasher, Refrigerator, Washer, Dryer, Disposal, Stainless Steel Appliance(s) | |
| Not in DB | |
| Sidewalks, Street Lights, Street Paved | |
| — | |
| — | |
| Gas Starter |
Tax History
| Year | Property Taxes |
|---|---|
| 2019 | $9,560 |
Contact Agent
Nearby Similar Homes
Nearby Sold Comparables
Contact Agent
Listing Provided By
Suburban Life Realty, Ltd










