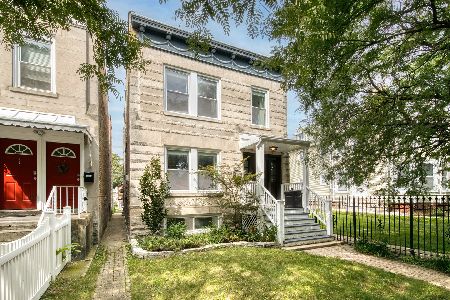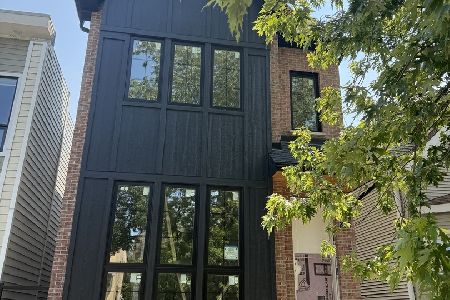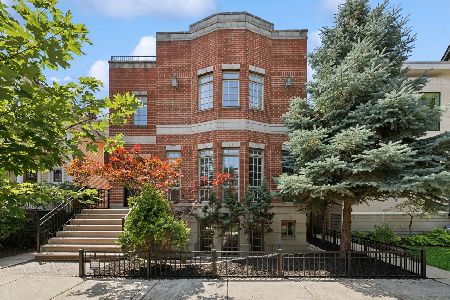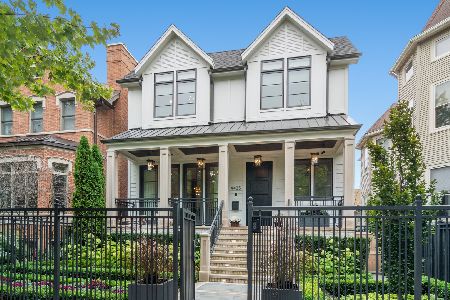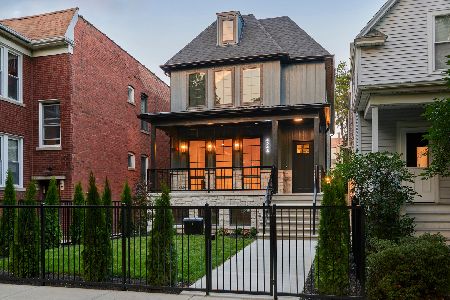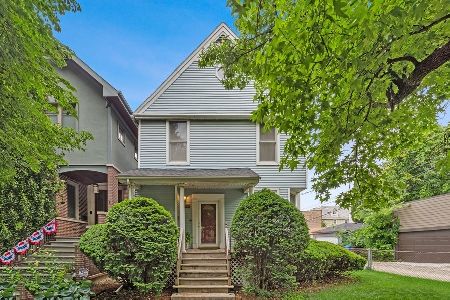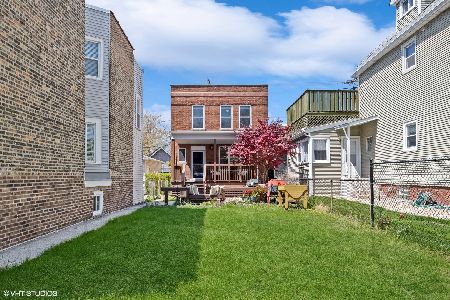2018 Pensacola Avenue, North Center, Chicago, Illinois 60618
$1,930,000
|
Sold
|
|
| Status: | Closed |
| Sqft: | 0 |
| Cost/Sqft: | — |
| Beds: | 5 |
| Baths: | 4 |
| Year Built: | 2011 |
| Property Taxes: | $24,008 |
| Days On Market: | 2773 |
| Lot Size: | 0,11 |
Description
A 37.5" wide custom built home! From 600 feet below grade all the way up to the rooftop ridge, this Foster Dale Architects' designed home will please even the most discerning of home critics! The home was enrolled in the City of Chicago Green Homes Program, utilizing energy efficient strategies such as ground-source (geothermal) HVAC system, a highly insulated building envelope, solar photovoltaic panels & radiant heated floors on all levels. A stunning two story atrium highlights a grand yet cozy styled top of the line kitchen and family room. A spectacular custom Indiana limestone fireplace w/hand raked detailing are just a few of the added features in this home. Outfitted w/a gorgeous cherry paneled private elevator accessible to all floors including grade level access at the backdoor mud room ensuring the entire home is easily accessible, including wheelchairs. The home was awarded Good Neighbor Award by the Chicago Association of Realtor. Home is located in Coonley.
Property Specifics
| Single Family | |
| — | |
| — | |
| 2011 | |
| Full,English | |
| — | |
| No | |
| 0.11 |
| Cook | |
| — | |
| 0 / Not Applicable | |
| None | |
| Public | |
| Public Sewer | |
| 09848814 | |
| 14183060210000 |
Nearby Schools
| NAME: | DISTRICT: | DISTANCE: | |
|---|---|---|---|
|
Grade School
Coonley Elementary School |
299 | — | |
|
High School
Amundsen High School |
299 | Not in DB | |
Property History
| DATE: | EVENT: | PRICE: | SOURCE: |
|---|---|---|---|
| 18 May, 2018 | Sold | $1,930,000 | MRED MLS |
| 13 Mar, 2018 | Under contract | $1,999,000 | MRED MLS |
| 5 Feb, 2018 | Listed for sale | $1,999,000 | MRED MLS |
Room Specifics
Total Bedrooms: 5
Bedrooms Above Ground: 5
Bedrooms Below Ground: 0
Dimensions: —
Floor Type: Hardwood
Dimensions: —
Floor Type: Hardwood
Dimensions: —
Floor Type: Other
Dimensions: —
Floor Type: —
Full Bathrooms: 4
Bathroom Amenities: Separate Shower,Double Sink,Soaking Tub
Bathroom in Basement: 1
Rooms: Bedroom 5,Foyer,Mud Room,Storage,Recreation Room,Utility Room-Lower Level
Basement Description: Finished,Exterior Access
Other Specifics
| 3 | |
| — | |
| Off Alley | |
| Brick Paver Patio | |
| — | |
| 37.5X125 | |
| — | |
| Full | |
| Skylight(s), Bar-Wet, Elevator, Hardwood Floors, Heated Floors | |
| Double Oven, Microwave, Dishwasher, High End Refrigerator, Washer, Dryer, Stainless Steel Appliance(s), Cooktop, Range Hood | |
| Not in DB | |
| — | |
| — | |
| — | |
| Gas Starter |
Tax History
| Year | Property Taxes |
|---|---|
| 2018 | $24,008 |
Contact Agent
Nearby Similar Homes
Nearby Sold Comparables
Contact Agent
Listing Provided By
@properties

