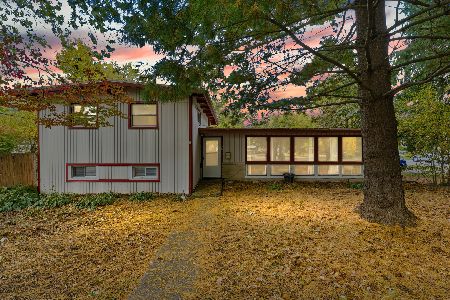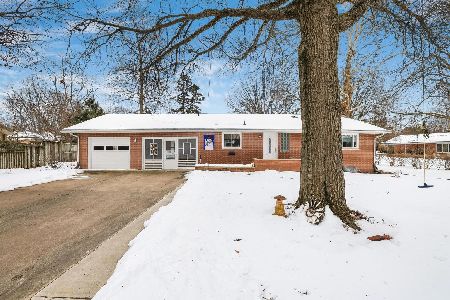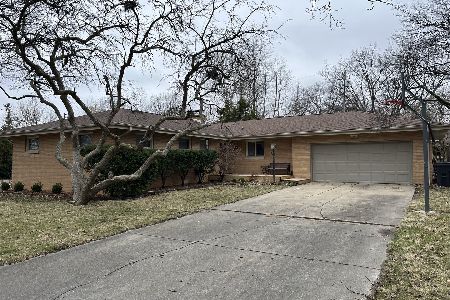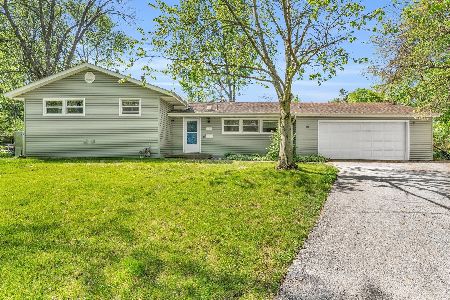2018 Zuppke Cir, Urbana, Illinois 61801
$235,000
|
Sold
|
|
| Status: | Closed |
| Sqft: | 2,342 |
| Cost/Sqft: | $100 |
| Beds: | 4 |
| Baths: | 3 |
| Year Built: | 1978 |
| Property Taxes: | $5,399 |
| Days On Market: | 3952 |
| Lot Size: | 0,00 |
Description
Located in sought after Ennis Ridge this handsome all brick residence has been exceptionally maintained and updated. The moment you walk into this home you will fall in love with the attention to detail. Featuring an amazing combination of formal living room with versatile dining room space and beautiful wood floors. The open floor plans flows beautifully and offers space for the baby grand piano. The efficient kitchen is designed with loads of cabinets and exceptional counter space for cooking and entertaining. The family room/den opens to an outside deck where you can spend summer evenings enjoying the gardens and outstanding landscape. Located just a short distance from Yankee Ridge School and Meadowbrook Park.
Property Specifics
| Single Family | |
| — | |
| Ranch | |
| 1978 | |
| Walkout,Partial | |
| — | |
| No | |
| — |
| Champaign | |
| Ennis Ridge | |
| — / — | |
| — | |
| Public | |
| Public Sewer | |
| 09438623 | |
| 932120281024 |
Nearby Schools
| NAME: | DISTRICT: | DISTANCE: | |
|---|---|---|---|
|
Grade School
Yankee |
— | ||
|
Middle School
Ums |
Not in DB | ||
|
High School
Uhs |
Not in DB | ||
Property History
| DATE: | EVENT: | PRICE: | SOURCE: |
|---|---|---|---|
| 14 May, 2015 | Sold | $235,000 | MRED MLS |
| 24 Mar, 2015 | Under contract | $235,000 | MRED MLS |
| 22 Mar, 2015 | Listed for sale | $235,000 | MRED MLS |
| 29 Mar, 2016 | Sold | $245,000 | MRED MLS |
| 19 Feb, 2016 | Under contract | $245,000 | MRED MLS |
| 17 Feb, 2016 | Listed for sale | $245,000 | MRED MLS |
Room Specifics
Total Bedrooms: 4
Bedrooms Above Ground: 4
Bedrooms Below Ground: 0
Dimensions: —
Floor Type: Hardwood
Dimensions: —
Floor Type: Hardwood
Dimensions: —
Floor Type: Hardwood
Full Bathrooms: 3
Bathroom Amenities: —
Bathroom in Basement: —
Rooms: —
Basement Description: Finished,Unfinished
Other Specifics
| 2 | |
| — | |
| — | |
| Deck, Porch | |
| Fenced Yard | |
| 60 X 102 X 200 X 148 | |
| — | |
| — | |
| First Floor Bedroom | |
| Dishwasher, Disposal, Dryer, Microwave, Range, Refrigerator, Washer | |
| Not in DB | |
| — | |
| — | |
| — | |
| Gas Log, Wood Burning |
Tax History
| Year | Property Taxes |
|---|---|
| 2015 | $5,399 |
| 2016 | $5,645 |
Contact Agent
Nearby Similar Homes
Nearby Sold Comparables
Contact Agent
Listing Provided By
Coldwell Banker The R.E. Group












