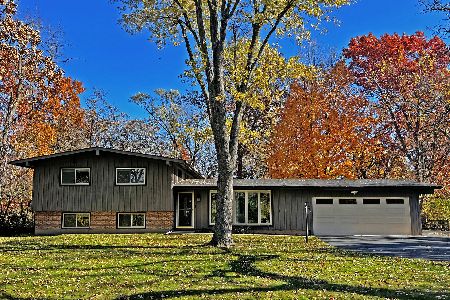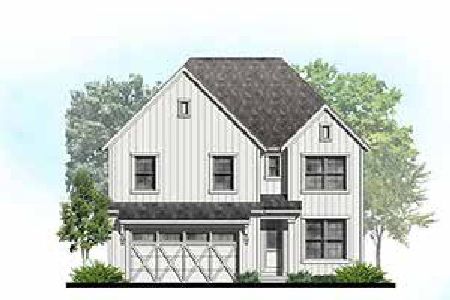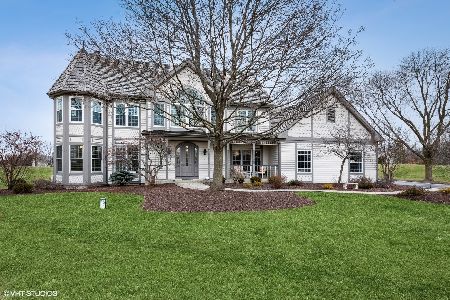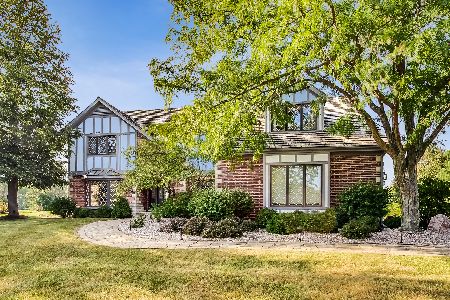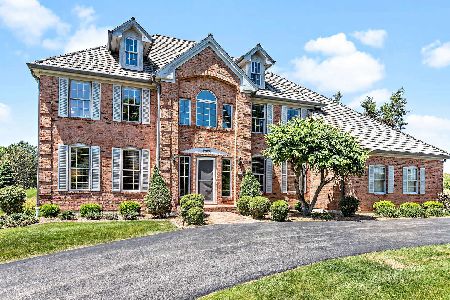20187 Wallingford Lane, Deer Park, Illinois 60010
$669,000
|
Sold
|
|
| Status: | Closed |
| Sqft: | 4,029 |
| Cost/Sqft: | $166 |
| Beds: | 4 |
| Baths: | 4 |
| Year Built: | 1990 |
| Property Taxes: | $16,098 |
| Days On Market: | 4197 |
| Lot Size: | 0,86 |
Description
Spectacular setting showcasing a gorgeous Victorian home, freshly painted with new cedar shake roof. Features include an updated kitchen with high end appliances, granite countertops and breakfast room. Low maintenance IPE deck off breakfast room and family room. Master bath just remodeled with all new shower, tub and granite countertops. 1st floor home office, 1st floor laundry and 3.5 car garage. Close to shopping.
Property Specifics
| Single Family | |
| — | |
| Victorian | |
| 1990 | |
| Full | |
| CUSTOM | |
| No | |
| 0.86 |
| Lake | |
| Hartz Farm Estate | |
| 0 / Not Applicable | |
| None | |
| Private Well | |
| Septic-Private | |
| 08650609 | |
| 14333030290000 |
Nearby Schools
| NAME: | DISTRICT: | DISTANCE: | |
|---|---|---|---|
|
Grade School
Isaac Fox Elementary School |
95 | — | |
|
Middle School
Lake Zurich Middle - S Campus |
95 | Not in DB | |
|
High School
Lake Zurich High School |
95 | Not in DB | |
Property History
| DATE: | EVENT: | PRICE: | SOURCE: |
|---|---|---|---|
| 26 Aug, 2014 | Sold | $669,000 | MRED MLS |
| 26 Jul, 2014 | Under contract | $669,900 | MRED MLS |
| 20 Jun, 2014 | Listed for sale | $669,900 | MRED MLS |
| 9 Jul, 2021 | Sold | $705,000 | MRED MLS |
| 9 May, 2021 | Under contract | $695,000 | MRED MLS |
| 7 May, 2021 | Listed for sale | $695,000 | MRED MLS |
| 1 May, 2023 | Sold | $760,000 | MRED MLS |
| 1 May, 2023 | Under contract | $779,900 | MRED MLS |
| 1 May, 2023 | Listed for sale | $779,900 | MRED MLS |
Room Specifics
Total Bedrooms: 4
Bedrooms Above Ground: 4
Bedrooms Below Ground: 0
Dimensions: —
Floor Type: Carpet
Dimensions: —
Floor Type: Carpet
Dimensions: —
Floor Type: Carpet
Full Bathrooms: 4
Bathroom Amenities: Separate Shower,Double Sink,Soaking Tub
Bathroom in Basement: 0
Rooms: Breakfast Room,Office
Basement Description: Unfinished
Other Specifics
| 3.5 | |
| Concrete Perimeter | |
| Asphalt | |
| Deck, Porch | |
| — | |
| 160X232X115X30X31X65X163 | |
| Unfinished | |
| Full | |
| Skylight(s), Hardwood Floors, First Floor Laundry | |
| Double Oven, Microwave, Dishwasher, High End Refrigerator, Washer, Dryer | |
| Not in DB | |
| — | |
| — | |
| — | |
| Gas Log, Gas Starter |
Tax History
| Year | Property Taxes |
|---|---|
| 2014 | $16,098 |
| 2021 | $15,095 |
| 2023 | $15,642 |
Contact Agent
Nearby Similar Homes
Nearby Sold Comparables
Contact Agent
Listing Provided By
Kreuser & Seiler LTD

