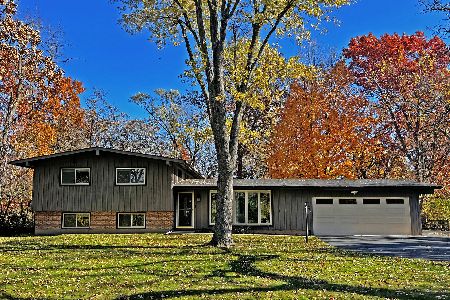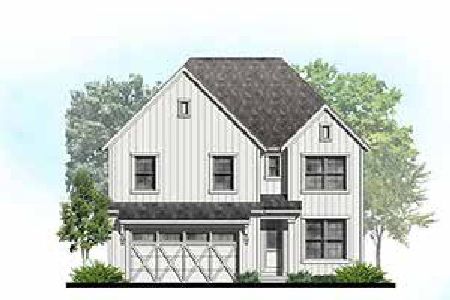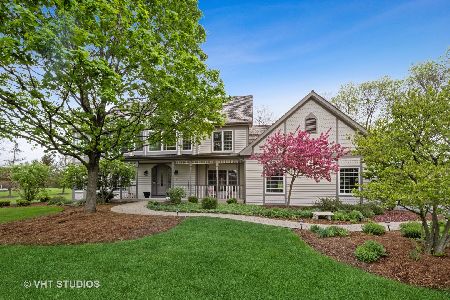22580 Cheshire Court, Deer Park, Illinois 60010
$565,000
|
Sold
|
|
| Status: | Closed |
| Sqft: | 4,078 |
| Cost/Sqft: | $139 |
| Beds: | 5 |
| Baths: | 5 |
| Year Built: | 1990 |
| Property Taxes: | $17,639 |
| Days On Market: | 3449 |
| Lot Size: | 1,09 |
Description
Great opportunity in Deer Park's Hartz Farm neighborhood, located just three miles from Deer Park Town Center shopping, IL-53, and the train station in downtown Barrington. Circular driveway with beautiful brick walkway leading up to the front door. Large master bedroom with two walk-in closets and tray ceiling overlooks the 1 acre yard. The three additional bedrooms all have access to a full bathroom and two feature walk-in closets. Full finished walkout basement could be an ideal in-law suite including a fifth bedroom, full bathroom with steam shower, second kitchen with eating area, and large recreation room with fireplace and 15' projector screen. Two zoned, high efficiency HVAC. Huge three car garage has ample room for extra equipment and toys. Per assessor: 4,078 sqft above grade + 2,303 sqft walkout basement = 6,381 sqft total living space. Home needs some updating but has great potential. See virtual tour. The seller will not provide a survey. Sold as is. Tax proration 100%.
Property Specifics
| Single Family | |
| — | |
| — | |
| 1990 | |
| Full,Walkout | |
| — | |
| No | |
| 1.09 |
| Lake | |
| Hartz Farm Estate | |
| 0 / Not Applicable | |
| None | |
| Private Well | |
| Septic-Private | |
| 09278979 | |
| 14333030080000 |
Nearby Schools
| NAME: | DISTRICT: | DISTANCE: | |
|---|---|---|---|
|
Grade School
Isaac Fox Elementary School |
95 | — | |
|
Middle School
Lake Zurich Middle - S Campus |
95 | Not in DB | |
|
High School
Lake Zurich High School |
95 | Not in DB | |
Property History
| DATE: | EVENT: | PRICE: | SOURCE: |
|---|---|---|---|
| 8 Sep, 2016 | Sold | $565,000 | MRED MLS |
| 22 Jul, 2016 | Under contract | $564,900 | MRED MLS |
| 7 Jul, 2016 | Listed for sale | $564,900 | MRED MLS |
Room Specifics
Total Bedrooms: 5
Bedrooms Above Ground: 5
Bedrooms Below Ground: 0
Dimensions: —
Floor Type: Carpet
Dimensions: —
Floor Type: Carpet
Dimensions: —
Floor Type: Carpet
Dimensions: —
Floor Type: —
Full Bathrooms: 5
Bathroom Amenities: Whirlpool,Separate Shower,Double Sink
Bathroom in Basement: 1
Rooms: Office,Bedroom 5,Eating Area,Enclosed Porch,Kitchen
Basement Description: Finished
Other Specifics
| 3 | |
| Concrete Perimeter | |
| Asphalt,Brick,Circular | |
| Porch Screened, Stamped Concrete Patio | |
| Cul-De-Sac,Landscaped | |
| 47,682 SQFT | |
| Unfinished | |
| Full | |
| Vaulted/Cathedral Ceilings, Skylight(s), Bar-Wet, Hardwood Floors, First Floor Laundry | |
| Double Oven, Range, Microwave, Dishwasher, Refrigerator | |
| Not in DB | |
| Street Paved | |
| — | |
| — | |
| Gas Starter |
Tax History
| Year | Property Taxes |
|---|---|
| 2016 | $17,639 |
Contact Agent
Nearby Similar Homes
Nearby Sold Comparables
Contact Agent
Listing Provided By
Coldwell Banker Residential







