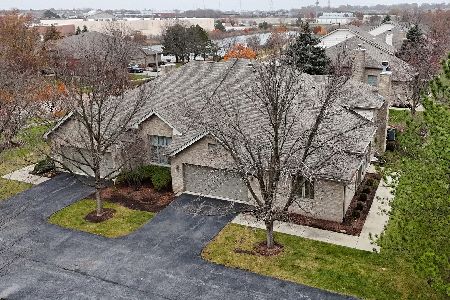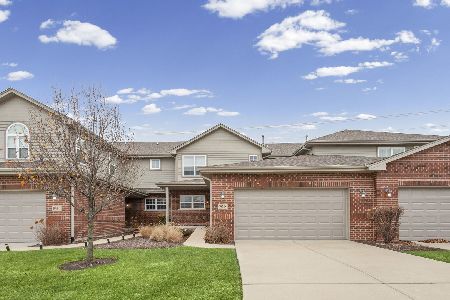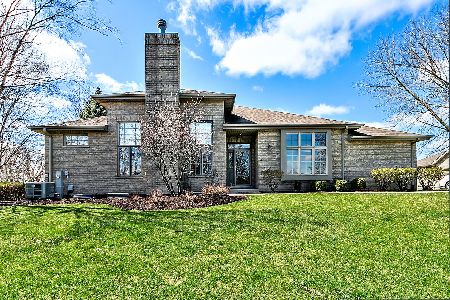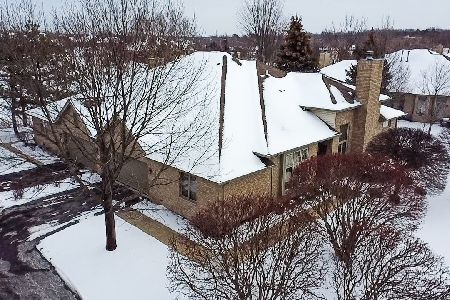20188 Crystal Lake Way, Frankfort, Illinois 60423
$310,000
|
Sold
|
|
| Status: | Closed |
| Sqft: | 1,951 |
| Cost/Sqft: | $154 |
| Beds: | 3 |
| Baths: | 3 |
| Year Built: | 2000 |
| Property Taxes: | $6,744 |
| Days On Market: | 3143 |
| Lot Size: | 0,00 |
Description
Absolutely Gorgeous and Rarely Available Ranch Townhome in Frankfort! Perfect, end unit location with private views to the pond! Beautiful, open floor plan with high ceilings in the living and kitchen areas! Two good sized bedrooms on main level include master bedroom with private bath and huge closets! The office with double doors has a closet and could be a third main level bedroom! Basement is partially finished with a family room, additional bedroom and 3/4 bath! Main level laundry and two-car garage! Hurry -- this one will not last!
Property Specifics
| Condos/Townhomes | |
| 1 | |
| — | |
| 2000 | |
| — | |
| ASHLEY | |
| Yes | |
| — |
| Will | |
| Crystal Lake Townhomes | |
| 200 / Monthly | |
| — | |
| — | |
| — | |
| 09617868 | |
| 1909151020330000 |
Property History
| DATE: | EVENT: | PRICE: | SOURCE: |
|---|---|---|---|
| 31 Jul, 2017 | Sold | $310,000 | MRED MLS |
| 3 Jun, 2017 | Under contract | $299,900 | MRED MLS |
| 4 May, 2017 | Listed for sale | $299,900 | MRED MLS |
| 2 May, 2024 | Sold | $429,900 | MRED MLS |
| 3 Apr, 2024 | Under contract | $429,999 | MRED MLS |
| 29 Mar, 2024 | Listed for sale | $429,999 | MRED MLS |
Room Specifics
Total Bedrooms: 4
Bedrooms Above Ground: 3
Bedrooms Below Ground: 1
Dimensions: —
Floor Type: —
Dimensions: —
Floor Type: —
Dimensions: —
Floor Type: —
Full Bathrooms: 3
Bathroom Amenities: Whirlpool,Separate Shower
Bathroom in Basement: 1
Rooms: —
Basement Description: Finished
Other Specifics
| 2 | |
| — | |
| Asphalt | |
| — | |
| — | |
| 72X42 | |
| — | |
| — | |
| — | |
| — | |
| Not in DB | |
| — | |
| — | |
| — | |
| — |
Tax History
| Year | Property Taxes |
|---|---|
| 2017 | $6,744 |
| 2024 | $8,110 |
Contact Agent
Nearby Similar Homes
Nearby Sold Comparables
Contact Agent
Listing Provided By
Keller Williams Preferred Rlty








