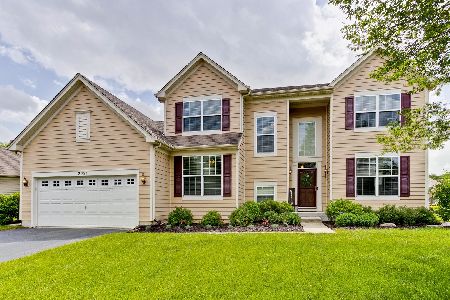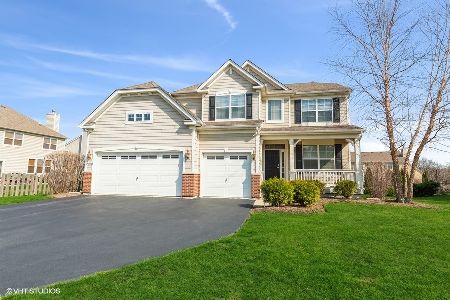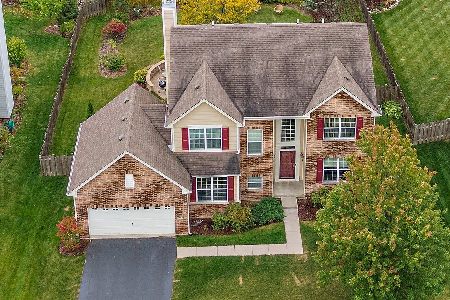2021 Salem Drive, Elgin, Illinois 60123
$277,500
|
Sold
|
|
| Status: | Closed |
| Sqft: | 2,629 |
| Cost/Sqft: | $108 |
| Beds: | 4 |
| Baths: | 3 |
| Year Built: | 2009 |
| Property Taxes: | $9,038 |
| Days On Market: | 3524 |
| Lot Size: | 0,26 |
Description
Better than new! Quiet round about street! Great curb appeal with lots of perennials in front! 2-story foyer with tile entry and oak railings! Spacious family room with gleaming hardwood floors and extra recessed lighting! Bright eat-in kitchen with granite countertops, pantry closet and sliding glass doors to the stamped concrete patio with stone retaining walls! Separate formal dining/living room combo with 9' ceilings and lots of natural light! Master bedroom with double door entry, tray ceiling, recessed lighting, large walk-in closet and garden bath with whirlpool tub and raised double bowl vanity! Bedrooms with great walk-in closets! 1st floor den! Convenient 1st floor laundry with extra cabinets! Full basement with bath rough-in awaits your finishing touches! Top notch! Across the street from walking path! Close to shopping and transportation!
Property Specifics
| Single Family | |
| — | |
| — | |
| 2009 | |
| Full | |
| — | |
| No | |
| 0.26 |
| Kane | |
| Tuscan Woods | |
| 523 / Annual | |
| Other | |
| Public | |
| Public Sewer | |
| 09244458 | |
| 0616254012 |
Property History
| DATE: | EVENT: | PRICE: | SOURCE: |
|---|---|---|---|
| 12 Aug, 2016 | Sold | $277,500 | MRED MLS |
| 24 Jun, 2016 | Under contract | $284,950 | MRED MLS |
| 2 Jun, 2016 | Listed for sale | $284,950 | MRED MLS |
| 16 Feb, 2018 | Sold | $283,000 | MRED MLS |
| 10 Jan, 2018 | Under contract | $292,000 | MRED MLS |
| — | Last price change | $295,000 | MRED MLS |
| 9 Oct, 2017 | Listed for sale | $300,000 | MRED MLS |
| 22 Jul, 2020 | Sold | $307,000 | MRED MLS |
| 19 Jun, 2020 | Under contract | $315,000 | MRED MLS |
| 12 Jun, 2020 | Listed for sale | $315,000 | MRED MLS |
Room Specifics
Total Bedrooms: 4
Bedrooms Above Ground: 4
Bedrooms Below Ground: 0
Dimensions: —
Floor Type: Carpet
Dimensions: —
Floor Type: Carpet
Dimensions: —
Floor Type: Carpet
Full Bathrooms: 3
Bathroom Amenities: Whirlpool,Separate Shower,Double Sink
Bathroom in Basement: 0
Rooms: Den
Basement Description: Unfinished,Bathroom Rough-In
Other Specifics
| 2 | |
| Concrete Perimeter | |
| Asphalt | |
| Patio | |
| — | |
| 63X58X156X42X131 | |
| — | |
| Full | |
| Vaulted/Cathedral Ceilings, Hardwood Floors, First Floor Laundry | |
| Range, Microwave, Dishwasher, Refrigerator, Washer, Dryer, Disposal | |
| Not in DB | |
| Sidewalks, Street Lights, Street Paved | |
| — | |
| — | |
| — |
Tax History
| Year | Property Taxes |
|---|---|
| 2016 | $9,038 |
| 2018 | $9,127 |
| 2020 | $9,291 |
Contact Agent
Nearby Similar Homes
Nearby Sold Comparables
Contact Agent
Listing Provided By
RE/MAX Horizon










