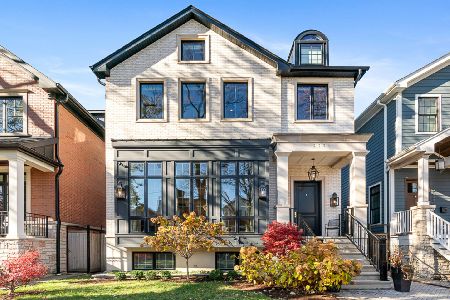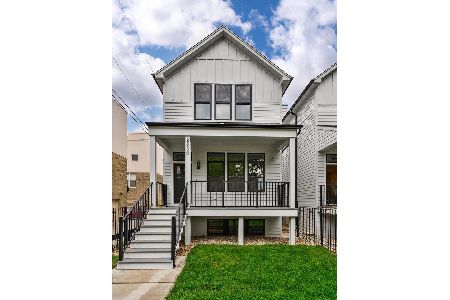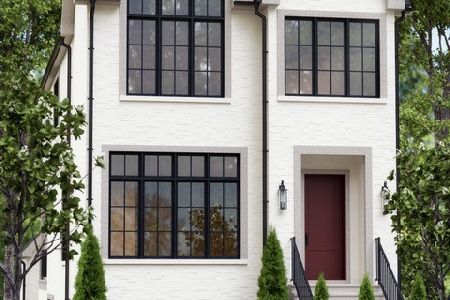2019 School Street, North Center, Chicago, Illinois 60618
$1,700,000
|
Sold
|
|
| Status: | Closed |
| Sqft: | 0 |
| Cost/Sqft: | — |
| Beds: | 5 |
| Baths: | 6 |
| Year Built: | 2016 |
| Property Taxes: | $0 |
| Days On Market: | 3669 |
| Lot Size: | 0,00 |
Description
ONeill Development presents an elegant new construction single family in Roscoe Village! This home is located in Award winning Audubon School District. It features a brick & limestone exterior with 5 bedrooms/4.2bathrooms/2.5 car brick garage, 3 fireplaces, unparalleled poplar moldings & custom built-ins. Butler Pantry, Radiant heat ,wired for sound Subzero/Wolf/Bosch/Honeywell. Professionally designed finishes :Red Oak flrs, Oversized island, Gray doors, Statutory White Marble, Quartz, Quartzite, free standing soaker, luxury lighting package, Hansgrohe, Grohe, Kohler, Rohl. This house is gorgeous. Interior photos are accurate, exterior photo is of builder's past project. Exterior will be complete soon.
Property Specifics
| Single Family | |
| — | |
| — | |
| 2016 | |
| Full,English | |
| — | |
| No | |
| — |
| Cook | |
| — | |
| 0 / Not Applicable | |
| None | |
| Lake Michigan | |
| Public Sewer | |
| 09115507 | |
| 14193270220000 |
Nearby Schools
| NAME: | DISTRICT: | DISTANCE: | |
|---|---|---|---|
|
Grade School
Audubon Elementary School |
299 | — | |
Property History
| DATE: | EVENT: | PRICE: | SOURCE: |
|---|---|---|---|
| 1 Jun, 2016 | Sold | $1,700,000 | MRED MLS |
| 8 Apr, 2016 | Under contract | $1,739,000 | MRED MLS |
| 13 Jan, 2016 | Listed for sale | $1,739,000 | MRED MLS |
| 2 Dec, 2019 | Sold | $1,592,500 | MRED MLS |
| 18 Oct, 2019 | Under contract | $1,650,000 | MRED MLS |
| 4 Sep, 2019 | Listed for sale | $1,650,000 | MRED MLS |
Room Specifics
Total Bedrooms: 5
Bedrooms Above Ground: 5
Bedrooms Below Ground: 0
Dimensions: —
Floor Type: Hardwood
Dimensions: —
Floor Type: Hardwood
Dimensions: —
Floor Type: Carpet
Dimensions: —
Floor Type: —
Full Bathrooms: 6
Bathroom Amenities: Separate Shower,Steam Shower,Double Sink,Full Body Spray Shower,Soaking Tub
Bathroom in Basement: 0
Rooms: Bedroom 5,Breakfast Room,Great Room
Basement Description: Finished
Other Specifics
| 2.5 | |
| Concrete Perimeter | |
| Off Alley | |
| Patio, Brick Paver Patio, Storms/Screens, Outdoor Fireplace | |
| — | |
| 25X125 | |
| — | |
| Full | |
| Bar-Dry, Hardwood Floors, Heated Floors, Second Floor Laundry | |
| Double Oven, Microwave, Dishwasher, Refrigerator, High End Refrigerator, Washer, Dryer, Disposal, Stainless Steel Appliance(s), Wine Refrigerator | |
| Not in DB | |
| Sidewalks, Street Lights, Street Paved | |
| — | |
| — | |
| Wood Burning, Gas Starter |
Tax History
| Year | Property Taxes |
|---|---|
| 2019 | $28,507 |
Contact Agent
Nearby Similar Homes
Nearby Sold Comparables
Contact Agent
Listing Provided By
Conlon: A Real Estate Company









