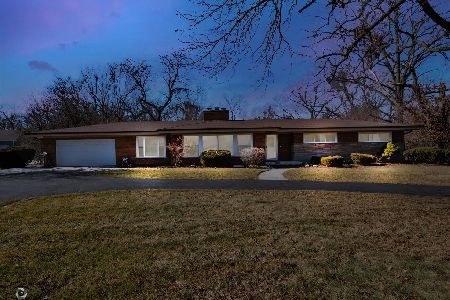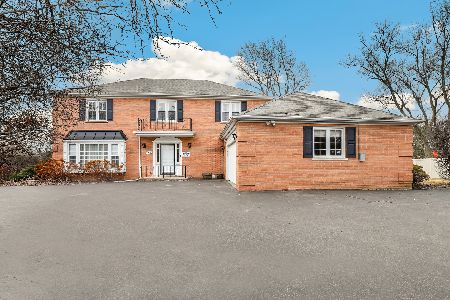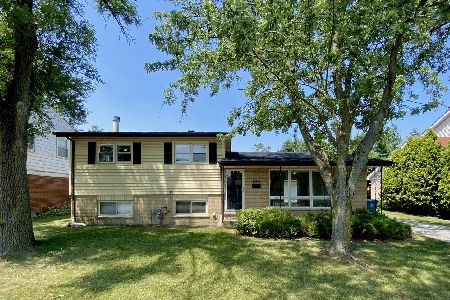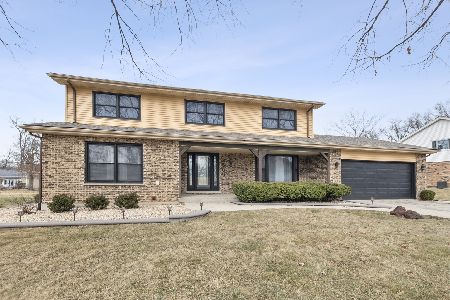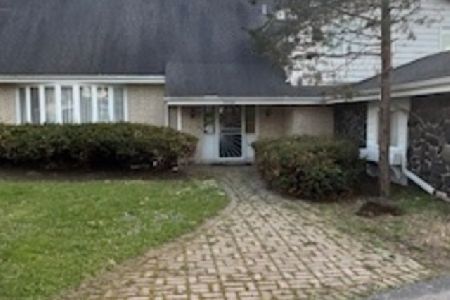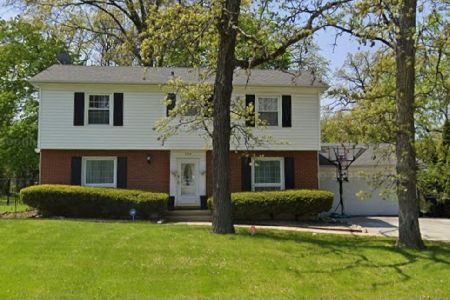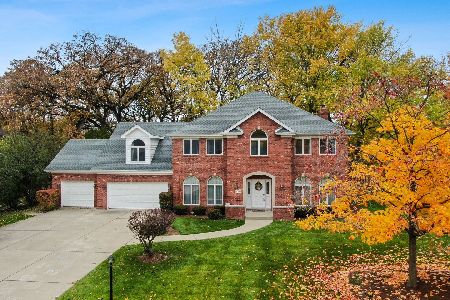20201 St Andrews Court, Olympia Fields, Illinois 60461
$230,000
|
Sold
|
|
| Status: | Closed |
| Sqft: | 3,200 |
| Cost/Sqft: | $84 |
| Beds: | 4 |
| Baths: | 3 |
| Year Built: | 1989 |
| Property Taxes: | $13,436 |
| Days On Market: | 2819 |
| Lot Size: | 0,36 |
Description
Stunning 4 bed, 2.1 bath home in quiet Olympia Fields neighborhood with hardwood floors, crown molding and recessed lights. The living room features a fireplace with white brick detail surrounded by custom built-in shelves, a beautiful bay window, and contemporary wood beams. The elegant and spacious kitchen boasts tray ceilings, crisp white cabinetry, stainless steel appliances, and eating area surrounded by large windows with slider access to the beautiful backyard and deck. Adjacent formal dining room is perfect for entertaining. Upstairs the huge master suite is awash in natural light and includes plenty of closet space, a bay window with nook. The luxurious en suite bath includes a separate shower, dual sinks, and a skylight. Expansive outdoor deck with private, landscaped yard with mature trees and paver pathway. Full, partially finished basement. 2-car garage. Covered front porch overlooking professionally landscaped front yard. Book your private showing today!
Property Specifics
| Single Family | |
| — | |
| — | |
| 1989 | |
| Full | |
| — | |
| No | |
| 0.36 |
| Cook | |
| — | |
| 0 / Not Applicable | |
| None | |
| Public | |
| Public Sewer | |
| 09979171 | |
| 31132040040000 |
Nearby Schools
| NAME: | DISTRICT: | DISTANCE: | |
|---|---|---|---|
|
Grade School
Western Avenue Elementary School |
161 | — | |
|
Middle School
Parker Junior High School |
161 | Not in DB | |
|
High School
Rich Central Campus High School |
227 | Not in DB | |
Property History
| DATE: | EVENT: | PRICE: | SOURCE: |
|---|---|---|---|
| 21 Aug, 2018 | Sold | $230,000 | MRED MLS |
| 15 Aug, 2018 | Under contract | $269,500 | MRED MLS |
| — | Last price change | $284,900 | MRED MLS |
| 12 Jun, 2018 | Listed for sale | $289,900 | MRED MLS |
Room Specifics
Total Bedrooms: 4
Bedrooms Above Ground: 4
Bedrooms Below Ground: 0
Dimensions: —
Floor Type: Carpet
Dimensions: —
Floor Type: Carpet
Dimensions: —
Floor Type: Carpet
Full Bathrooms: 3
Bathroom Amenities: Separate Shower,Double Sink
Bathroom in Basement: 0
Rooms: Den,Office
Basement Description: Partially Finished
Other Specifics
| 2 | |
| — | |
| Concrete | |
| Deck | |
| — | |
| 180 X 160 X 128 23 X 22 21 | |
| — | |
| Full | |
| Vaulted/Cathedral Ceilings, Skylight(s), Hardwood Floors | |
| Range, Microwave, Dishwasher, High End Refrigerator | |
| Not in DB | |
| — | |
| — | |
| — | |
| — |
Tax History
| Year | Property Taxes |
|---|---|
| 2018 | $13,436 |
Contact Agent
Nearby Similar Homes
Nearby Sold Comparables
Contact Agent
Listing Provided By
Redfin Corporation

