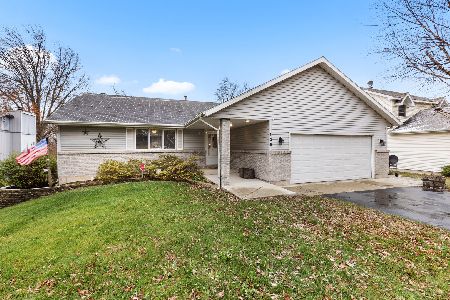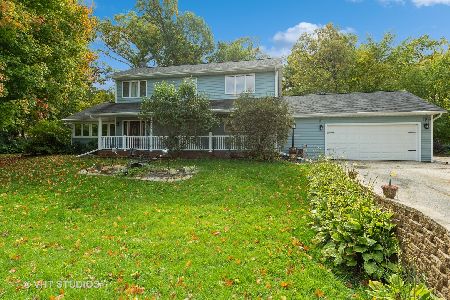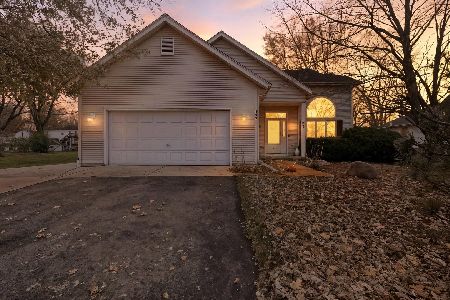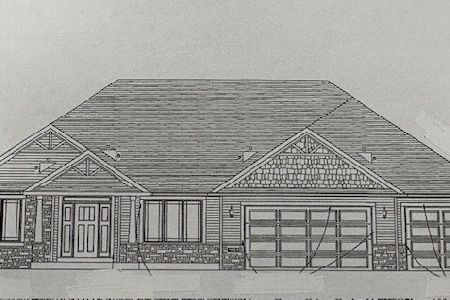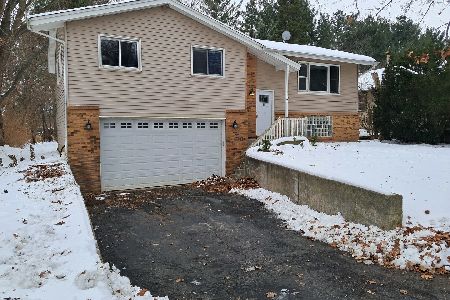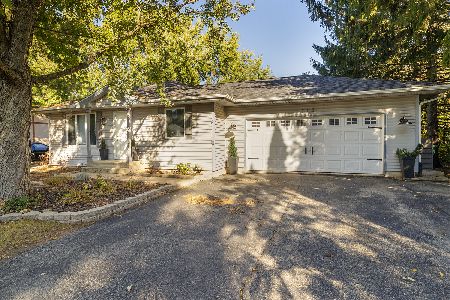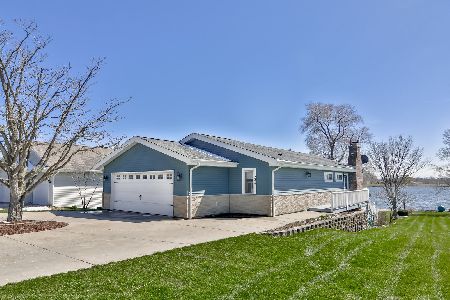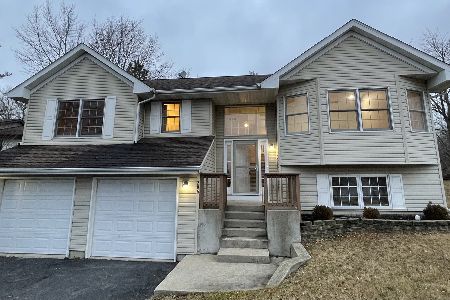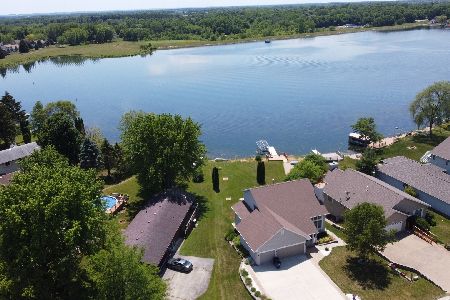202 Candlewick Drive, Poplar Grove, Illinois 61065
$427,000
|
Sold
|
|
| Status: | Closed |
| Sqft: | 3,294 |
| Cost/Sqft: | $132 |
| Beds: | 3 |
| Baths: | 4 |
| Year Built: | 1991 |
| Property Taxes: | $6,881 |
| Days On Market: | 1002 |
| Lot Size: | 0,32 |
Description
Unbelievable quality throughout this completely remodeled home inside and out, waterfront on Candlewick Lake. Gorgeous 3/4 inch hardwood floors throughout the main level. Gourmet kitchen with granite island, top-class cabinets, and appliances. Large dining area overlooking the lake with huge new picture windows. Large laundry room with beautiful tile matching brand new bathroom tile across the hall. Master bedroom with walk-in closet, newer bathroom with walk-in shower, and heated floors. The lower level features a large family room with plumbing roughed in for a wet bar area and a gas line in the opposite corner for a corner fireplace. Brand new LVP flooring throughout. Another master bedroom in the lower level with a brand new bathroom.Additional den and finished storage room; so 100% completely finished. New Anderson windows, siding, gutters, and composite decking all done in 2022.
Property Specifics
| Single Family | |
| — | |
| — | |
| 1991 | |
| — | |
| — | |
| Yes | |
| 0.32 |
| Boone | |
| — | |
| 1182 / Annual | |
| — | |
| — | |
| — | |
| 11752349 | |
| 0327277015 |
Nearby Schools
| NAME: | DISTRICT: | DISTANCE: | |
|---|---|---|---|
|
Grade School
Manchester Elementary School |
200 | — | |
|
Middle School
North Boone Middle School |
200 | Not in DB | |
|
High School
North Boone High School |
200 | Not in DB | |
Property History
| DATE: | EVENT: | PRICE: | SOURCE: |
|---|---|---|---|
| 16 Jun, 2023 | Sold | $427,000 | MRED MLS |
| 1 May, 2023 | Under contract | $435,000 | MRED MLS |
| 24 Apr, 2023 | Listed for sale | $435,000 | MRED MLS |
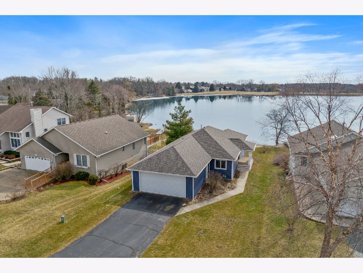
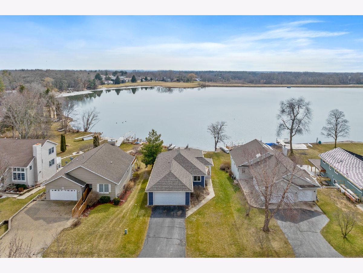
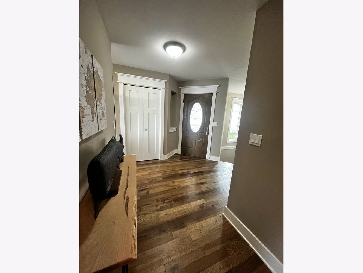
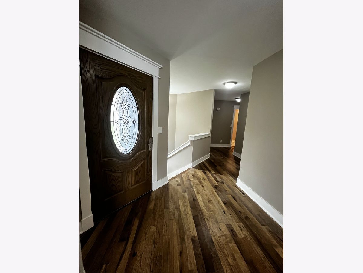
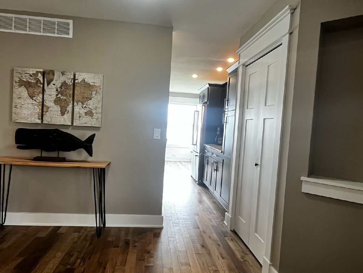
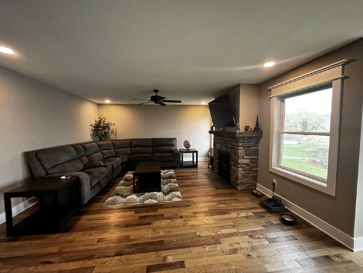
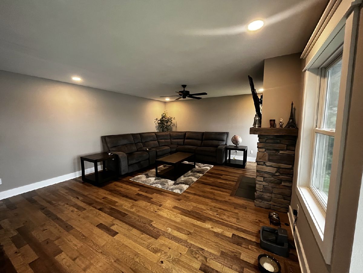
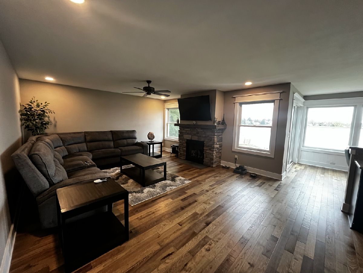
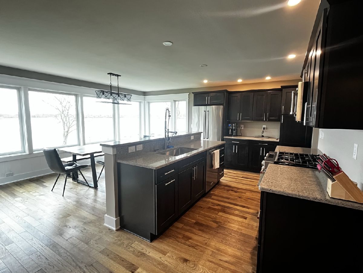
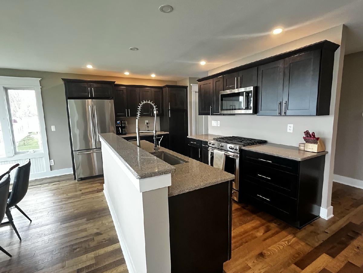
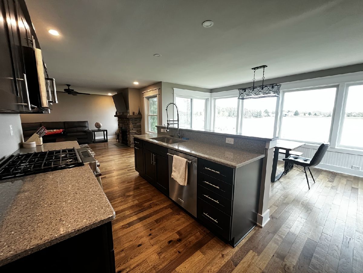
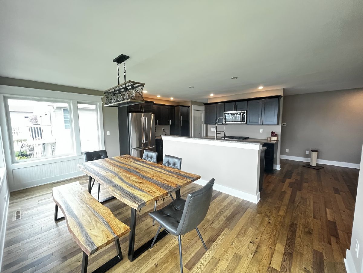
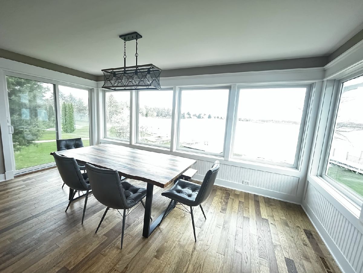
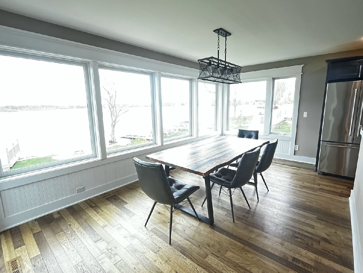
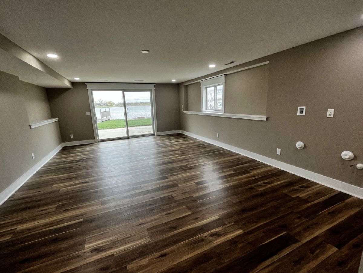
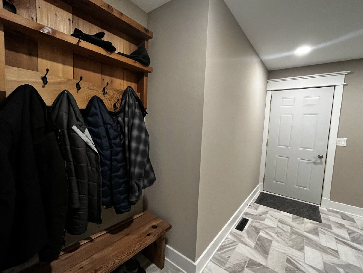
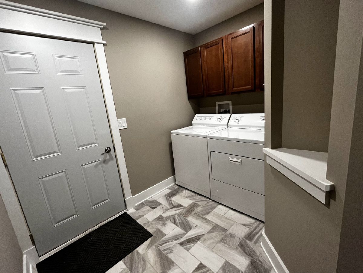

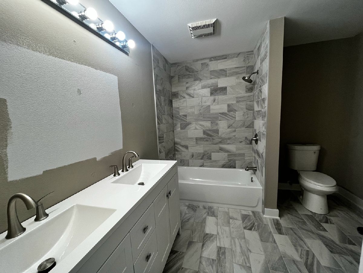
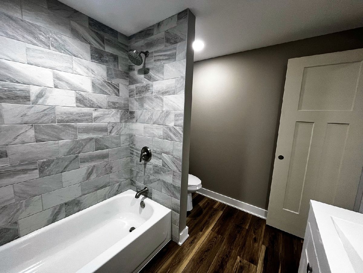
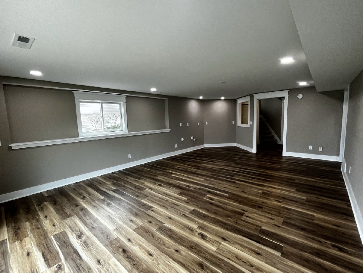
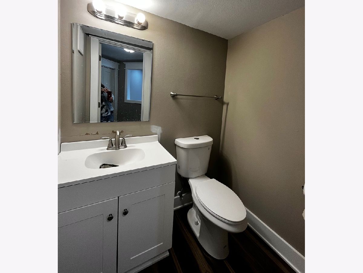
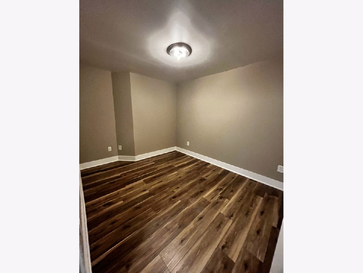
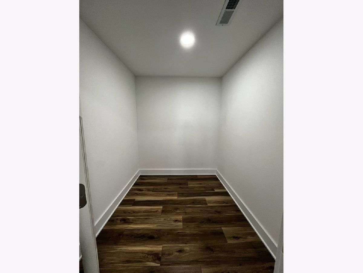
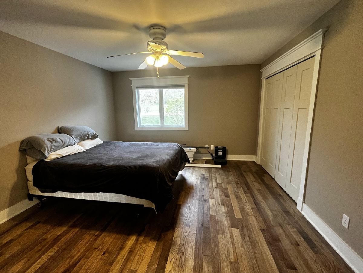
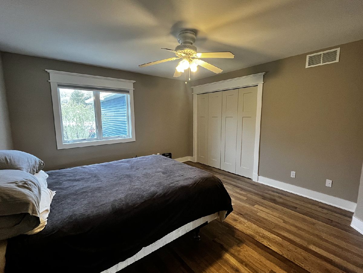
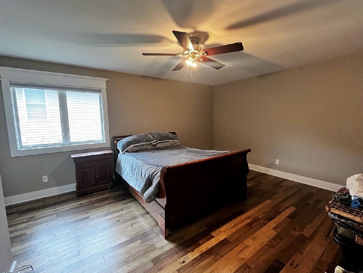
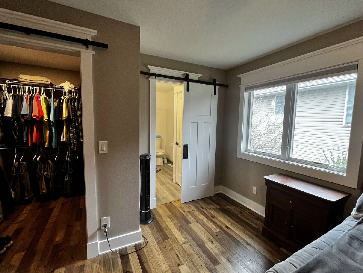
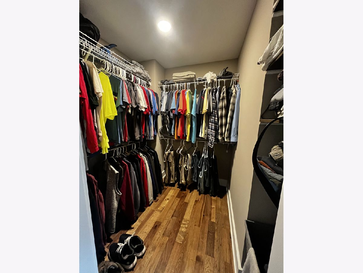
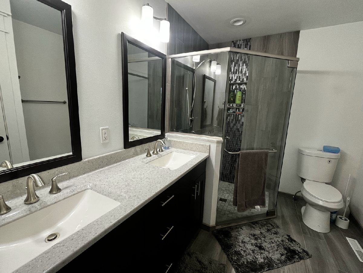
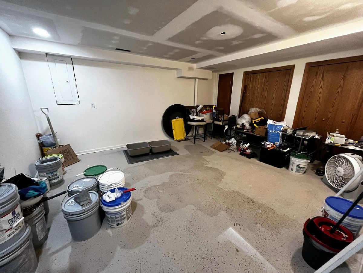
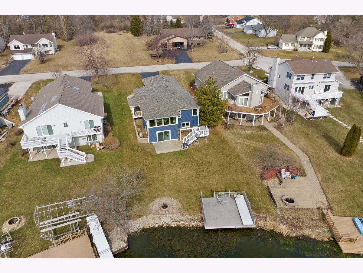
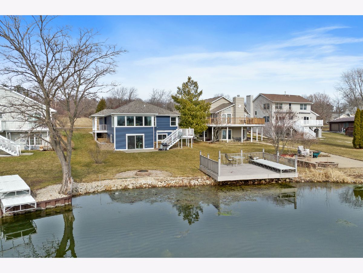
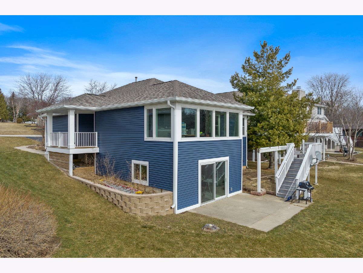
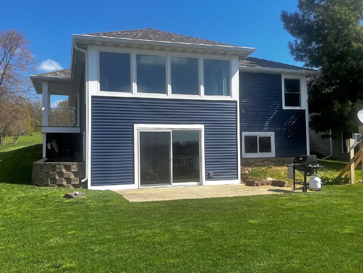
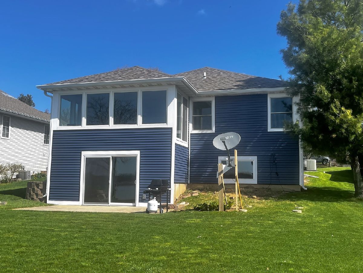

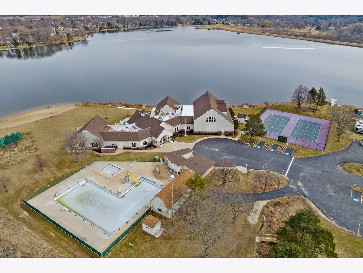
Room Specifics
Total Bedrooms: 3
Bedrooms Above Ground: 3
Bedrooms Below Ground: 0
Dimensions: —
Floor Type: —
Dimensions: —
Floor Type: —
Full Bathrooms: 4
Bathroom Amenities: Separate Shower
Bathroom in Basement: 1
Rooms: —
Basement Description: Finished,Exterior Access,Egress Window,Rec/Family Area,Storage Space
Other Specifics
| 2 | |
| — | |
| Asphalt | |
| — | |
| — | |
| 60X235 | |
| — | |
| — | |
| — | |
| — | |
| Not in DB | |
| — | |
| — | |
| — | |
| — |
Tax History
| Year | Property Taxes |
|---|---|
| 2023 | $6,881 |
Contact Agent
Nearby Similar Homes
Nearby Sold Comparables
Contact Agent
Listing Provided By
Keller Williams Realty Signature

