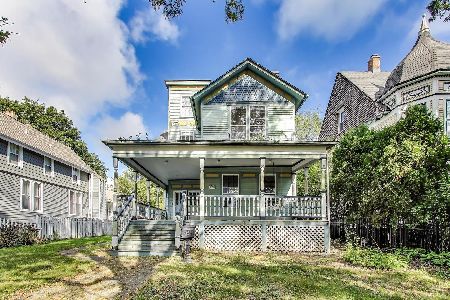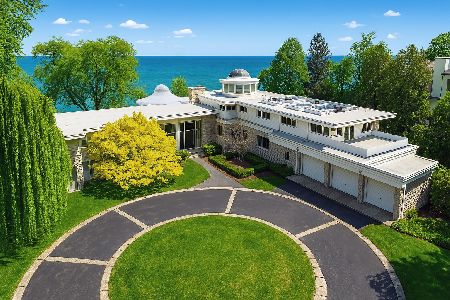202 Central Avenue, Highland Park, Illinois 60035
$750,202
|
Sold
|
|
| Status: | Closed |
| Sqft: | 2,701 |
| Cost/Sqft: | $268 |
| Beds: | 4 |
| Baths: | 3 |
| Year Built: | 1904 |
| Property Taxes: | $12,647 |
| Days On Market: | 1432 |
| Lot Size: | 0,23 |
Description
Just steps from the lake and town, this 1904 Highland Park gem has charm and updates! Recently refaced white kitchen with quartz countertops, stainless steel appliances, large eating area and back staircase. Living room with fireplace and leaded glass bay windows to let in tons of natural light, formal dining room, office with built in bookshelves and original, decorative fireplace. Mud/office area overlooks newer back deck and fabulous fenced yard, where you can do tons of entertaining, or relax and listen to the waves of Lake Michigan. Partially finished basement with storage and rec spaces. Lovely primary suite with fireplace, bay windows, tons of closet space, updated bath, and bonus "zen" room! Updated windows and bathrooms t/o. Attached 1.5 car garage with new roof - reinforced to make a deck if desired! Exterior totally updated with new paint, new portico and porch, new roofing over front leaded glass bay windows for amazing curb appeal! Original details include stained glass windows, leaded glass bay windows, soft pine floors, double brick foundation. Fabulous space and stellar in-town location in this wonderful, meticulously maintained, truly special home!
Property Specifics
| Single Family | |
| — | |
| — | |
| 1904 | |
| — | |
| — | |
| No | |
| 0.23 |
| Lake | |
| — | |
| — / Not Applicable | |
| — | |
| — | |
| — | |
| 11320115 | |
| 16234050040000 |
Nearby Schools
| NAME: | DISTRICT: | DISTANCE: | |
|---|---|---|---|
|
Grade School
Indian Trail Elementary School |
112 | — | |
|
Middle School
Edgewood Middle School |
112 | Not in DB | |
|
High School
Highland Park High School |
113 | Not in DB | |
Property History
| DATE: | EVENT: | PRICE: | SOURCE: |
|---|---|---|---|
| 30 Jul, 2014 | Sold | $600,000 | MRED MLS |
| 30 May, 2014 | Under contract | $600,000 | MRED MLS |
| — | Last price change | $645,000 | MRED MLS |
| 21 Apr, 2014 | Listed for sale | $645,000 | MRED MLS |
| 29 Apr, 2022 | Sold | $750,202 | MRED MLS |
| 28 Feb, 2022 | Under contract | $725,000 | MRED MLS |
| 23 Feb, 2022 | Listed for sale | $725,000 | MRED MLS |
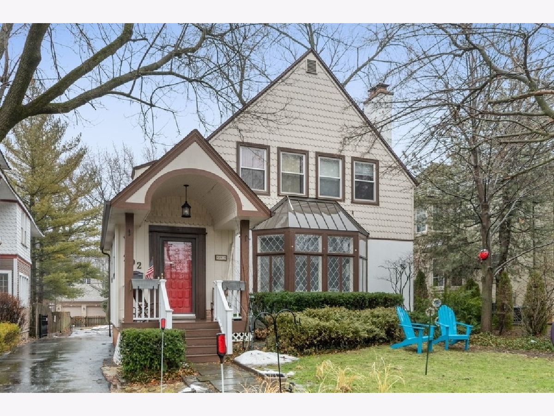
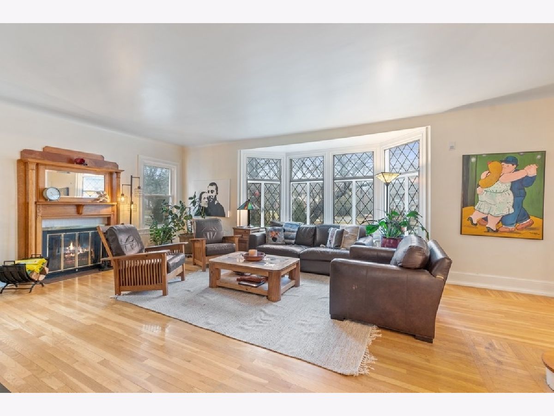
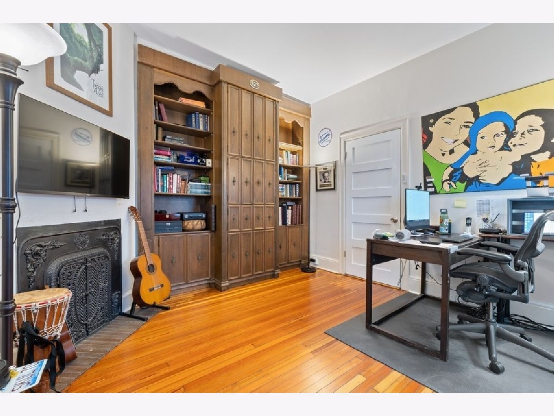
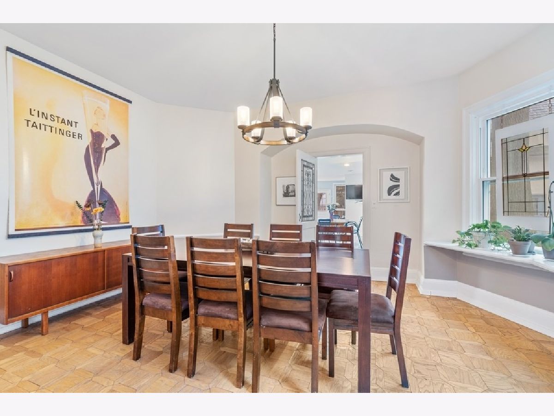
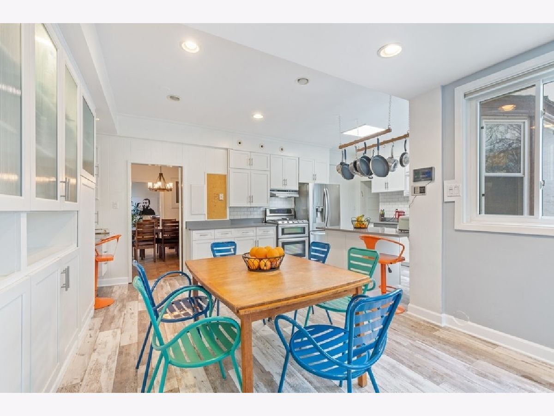
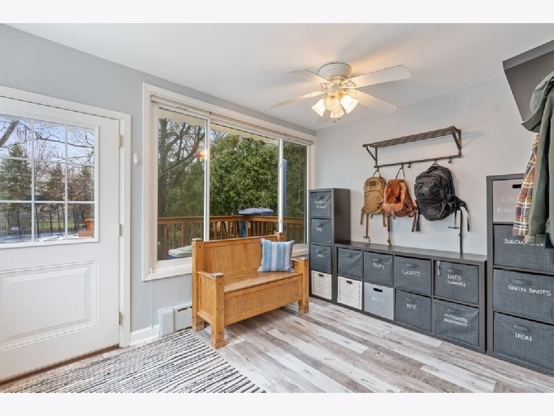
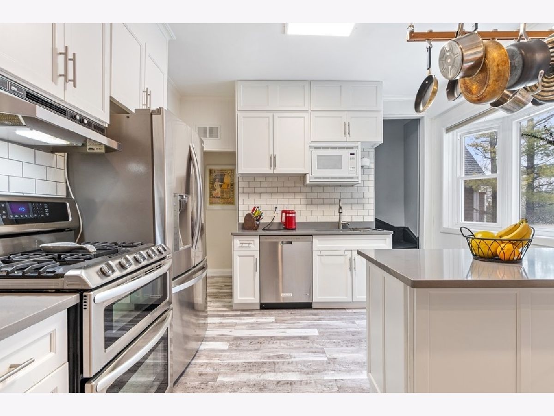
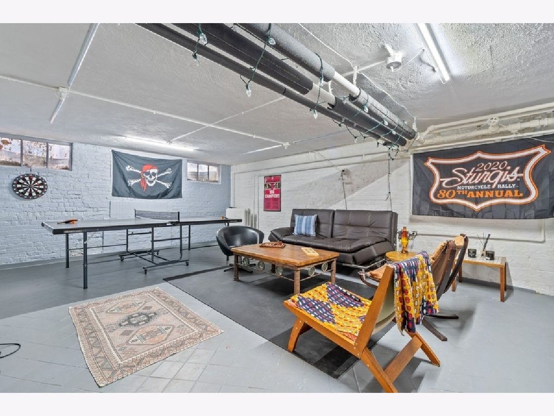
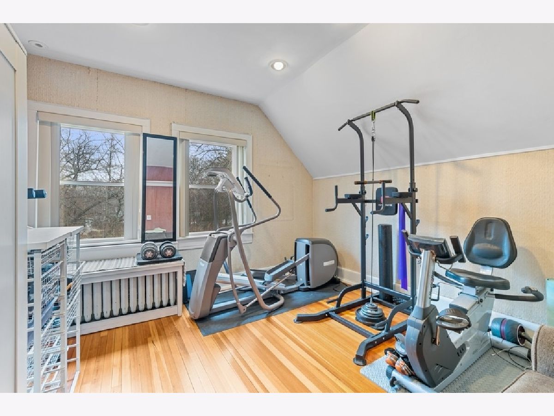
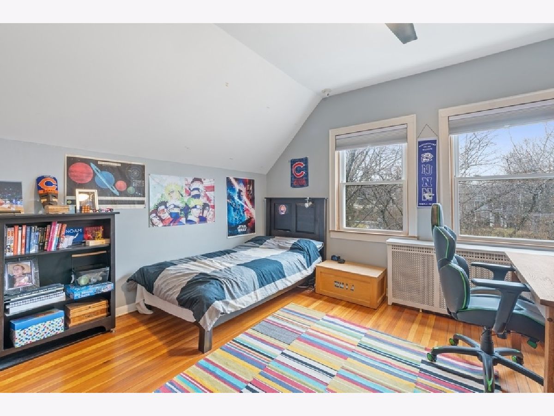
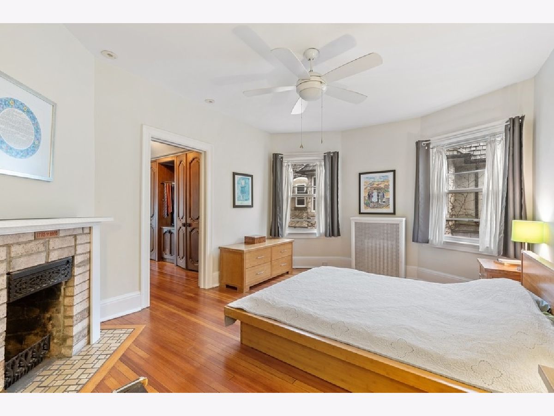
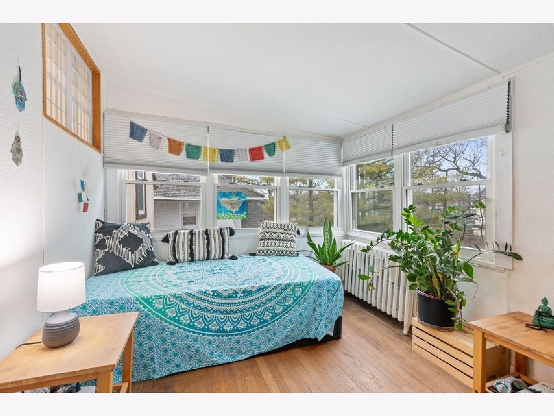
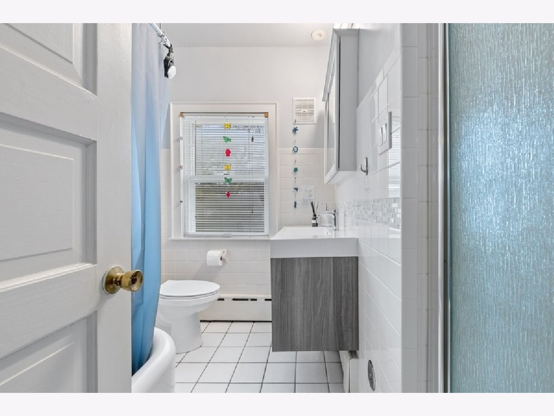
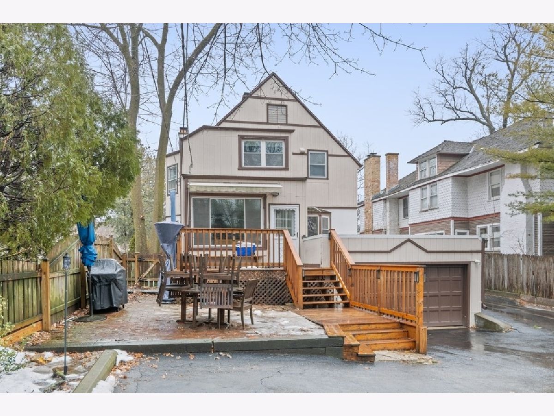
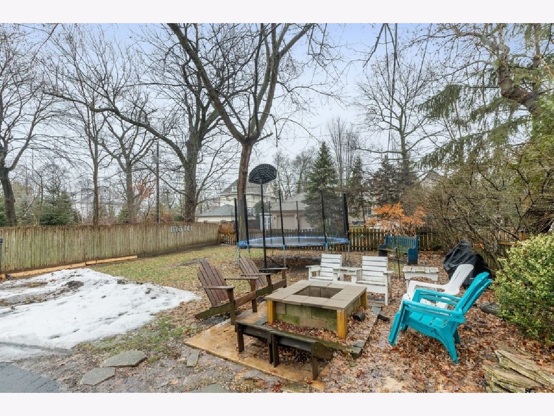
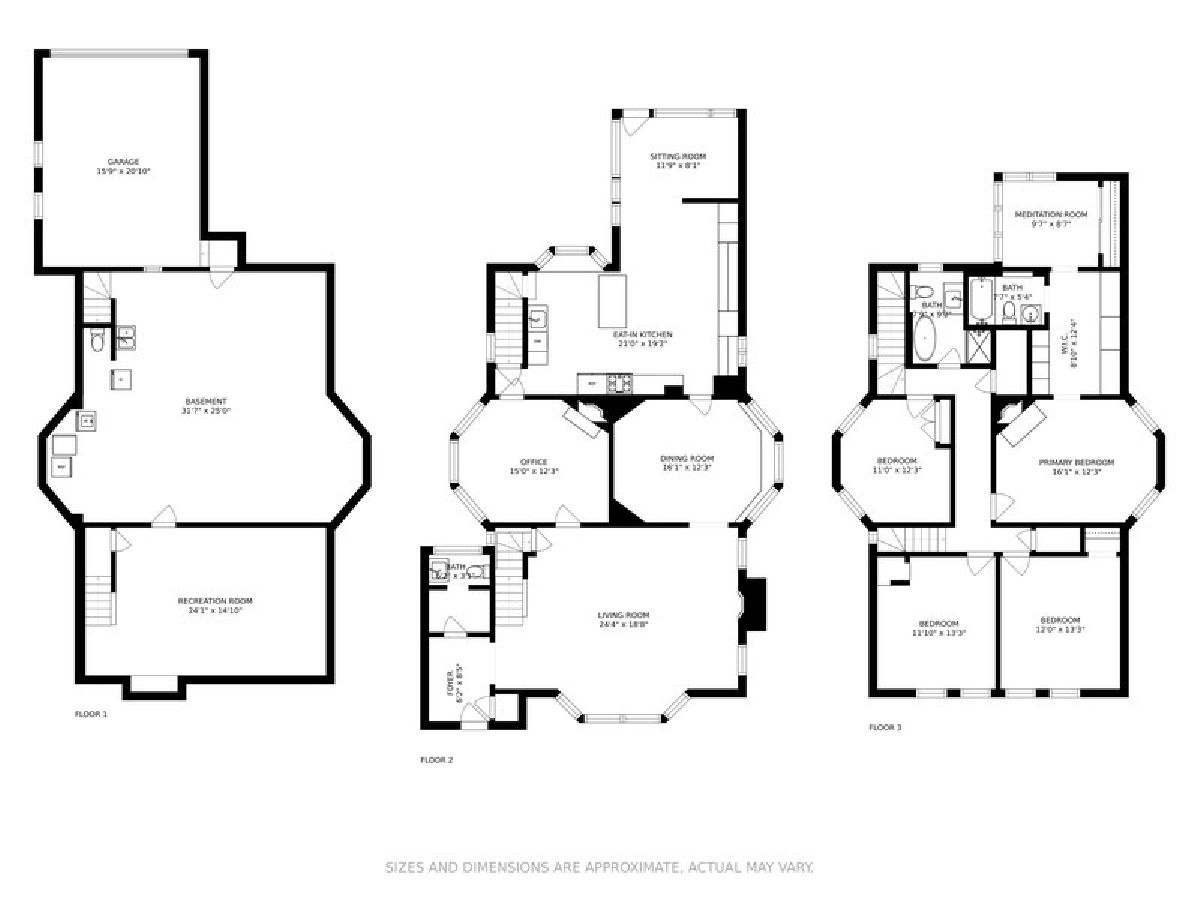
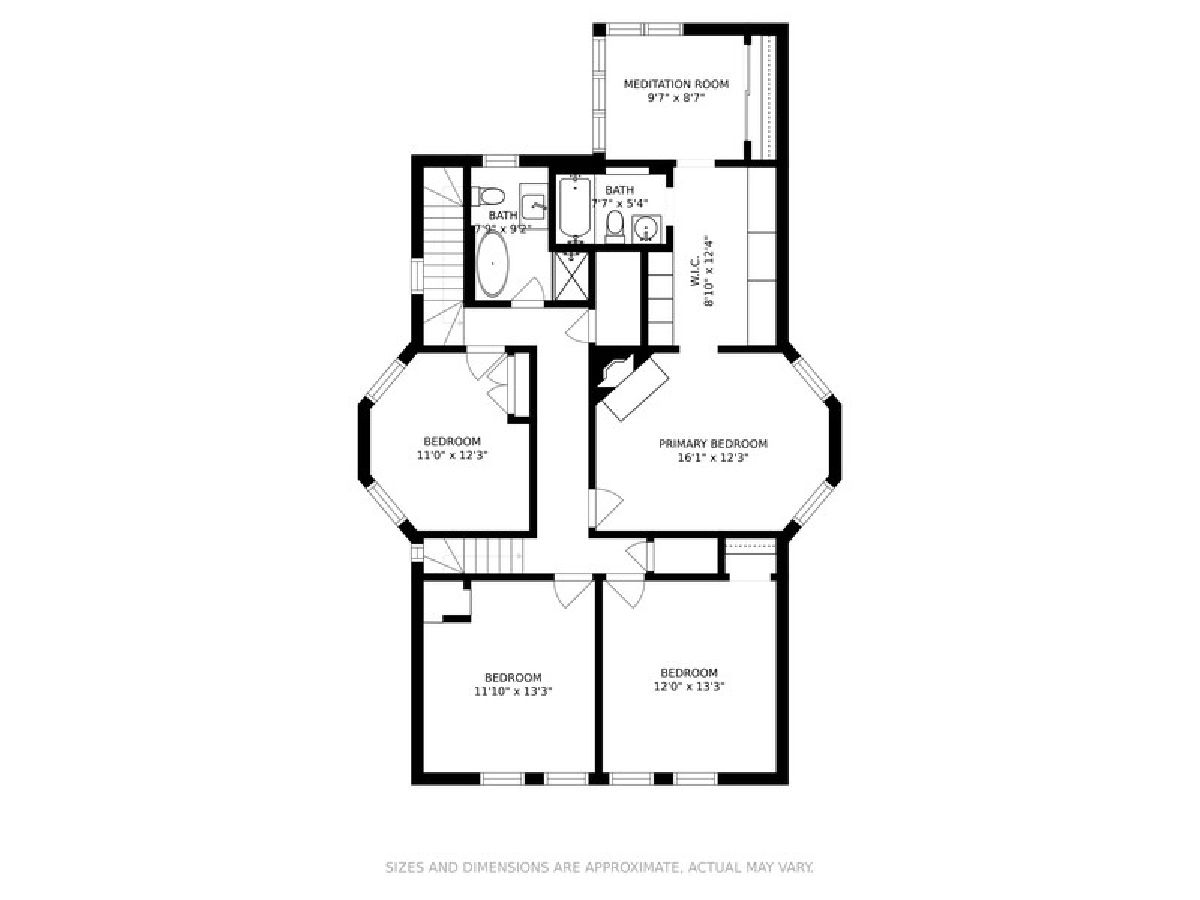
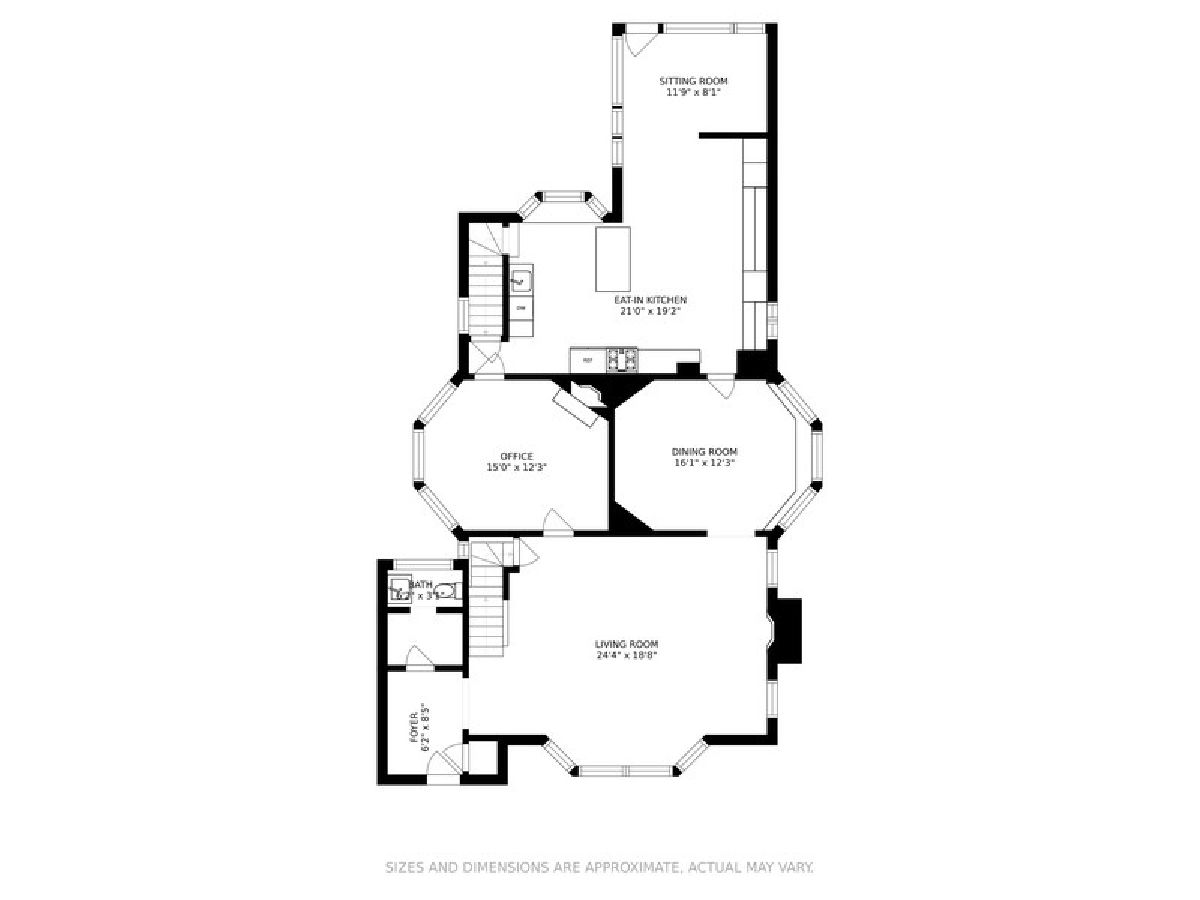
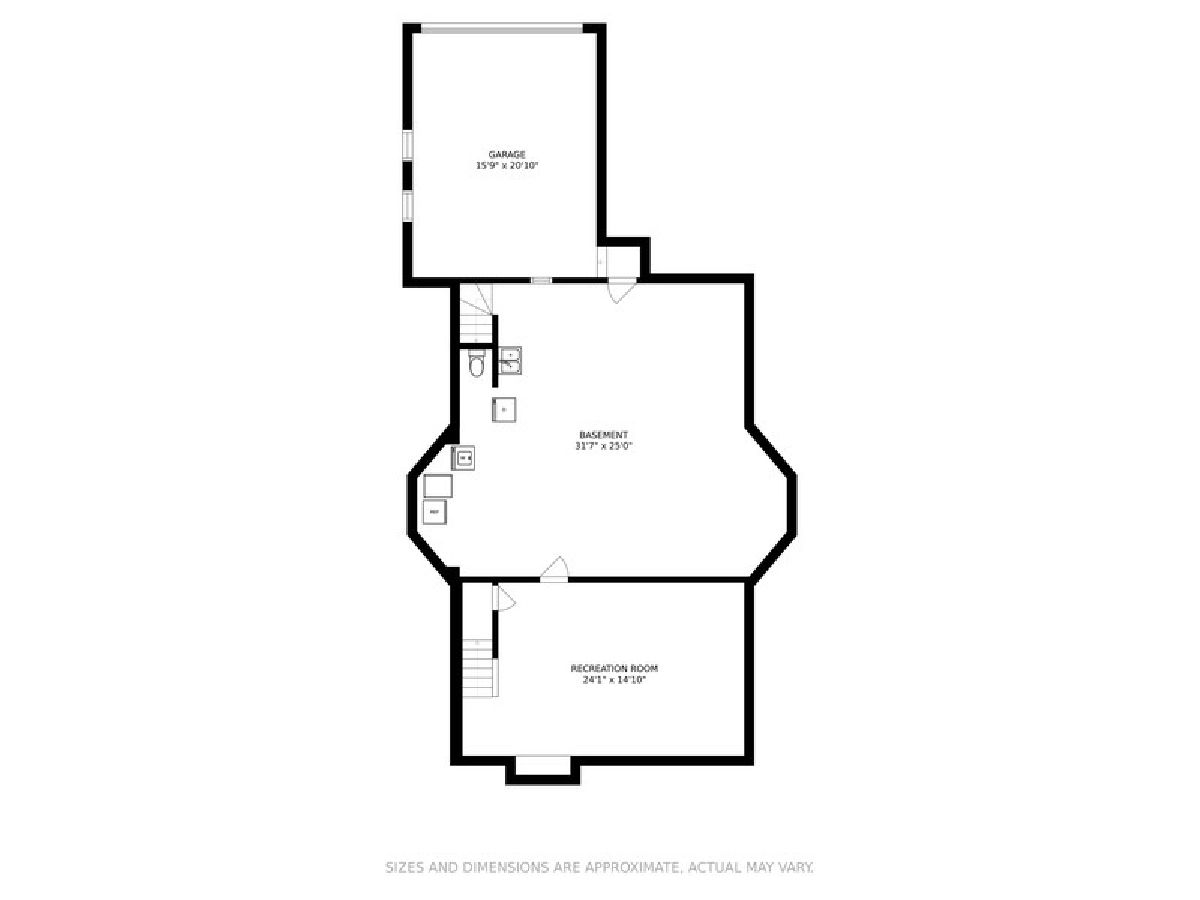
Room Specifics
Total Bedrooms: 4
Bedrooms Above Ground: 4
Bedrooms Below Ground: 0
Dimensions: —
Floor Type: —
Dimensions: —
Floor Type: —
Dimensions: —
Floor Type: —
Full Bathrooms: 3
Bathroom Amenities: —
Bathroom in Basement: 0
Rooms: —
Basement Description: Partially Finished
Other Specifics
| 1.5 | |
| — | |
| Asphalt | |
| — | |
| — | |
| 50X200 | |
| Pull Down Stair | |
| — | |
| — | |
| — | |
| Not in DB | |
| — | |
| — | |
| — | |
| — |
Tax History
| Year | Property Taxes |
|---|---|
| 2014 | $10,288 |
| 2022 | $12,647 |
Contact Agent
Nearby Similar Homes
Nearby Sold Comparables
Contact Agent
Listing Provided By
@properties Christie's International Real Estate


