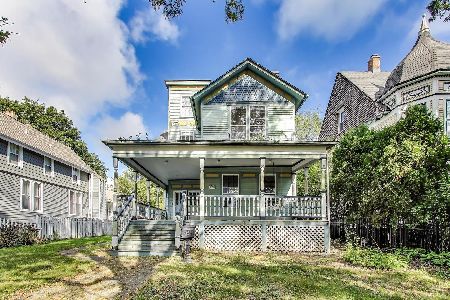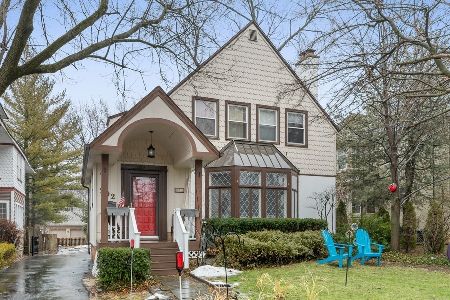205 Laurel Avenue, Highland Park, Illinois 60035
$1,200,000
|
Sold
|
|
| Status: | Closed |
| Sqft: | 3,944 |
| Cost/Sqft: | $329 |
| Beds: | 4 |
| Baths: | 6 |
| Year Built: | 2004 |
| Property Taxes: | $27,670 |
| Days On Market: | 2433 |
| Lot Size: | 0,30 |
Description
The perfect newer construction home that is steps to the lake & walk to town East Highland Park. An ideal open floor plan that is flooded with natural light. Features include: front gated courtyard with seating area, formal entry with 2 story ceiling, spacious living room with stone fireplace & built-in bookshelves, separate formal dining room with butlers pantry & private wood paneled office. Eat-in kitchen has white wood cabinetry, granite perimeter counters, ceasarstone island & high end stainless appliances. Spacious family room opens to the kitchen with fireplace & beamed ceiling. Large mudroom leads to a covered walkway & 2 car garage. Upstairs master suite with tray ceiling, walk in closet & large bath with separate vanities, oversized tub & steam shower. All 3 upstairs bedrooms have en-suite bathrooms. Lower level features guest bedroom & bathroom, rec room with fireplace, billiards room, exercise room, laundry room & 2 storage rooms. A truly special home in an A+ location.
Property Specifics
| Single Family | |
| — | |
| — | |
| 2004 | |
| Full | |
| — | |
| No | |
| 0.3 |
| Lake | |
| — | |
| 0 / Not Applicable | |
| None | |
| Lake Michigan | |
| Public Sewer | |
| 10394945 | |
| 16234050150000 |
Nearby Schools
| NAME: | DISTRICT: | DISTANCE: | |
|---|---|---|---|
|
Grade School
Indian Trail Elementary School |
112 | — | |
|
Middle School
Edgewood Middle School |
112 | Not in DB | |
|
High School
Highland Park High School |
113 | Not in DB | |
Property History
| DATE: | EVENT: | PRICE: | SOURCE: |
|---|---|---|---|
| 23 Sep, 2019 | Sold | $1,200,000 | MRED MLS |
| 2 Aug, 2019 | Under contract | $1,299,000 | MRED MLS |
| 28 May, 2019 | Listed for sale | $1,299,000 | MRED MLS |
Room Specifics
Total Bedrooms: 5
Bedrooms Above Ground: 4
Bedrooms Below Ground: 1
Dimensions: —
Floor Type: Hardwood
Dimensions: —
Floor Type: Hardwood
Dimensions: —
Floor Type: Hardwood
Dimensions: —
Floor Type: —
Full Bathrooms: 6
Bathroom Amenities: Separate Shower,Steam Shower,Double Sink,Soaking Tub
Bathroom in Basement: 1
Rooms: Breakfast Room,Bedroom 5,Office,Recreation Room,Mud Room,Game Room,Foyer,Exercise Room
Basement Description: Finished
Other Specifics
| 2 | |
| Concrete Perimeter | |
| Brick | |
| Balcony, Patio, Porch, Brick Paver Patio, Storms/Screens, Invisible Fence | |
| Landscaped | |
| 65X200 | |
| — | |
| Full | |
| Bar-Wet, Hardwood Floors, Built-in Features, Walk-In Closet(s) | |
| Double Oven, Microwave, Dishwasher, Refrigerator, High End Refrigerator, Freezer, Washer, Dryer, Disposal, Stainless Steel Appliance(s), Wine Refrigerator, Cooktop, Range Hood, Water Purifier | |
| Not in DB | |
| Sidewalks, Street Lights, Street Paved | |
| — | |
| — | |
| Gas Starter |
Tax History
| Year | Property Taxes |
|---|---|
| 2019 | $27,670 |
Contact Agent
Nearby Similar Homes
Nearby Sold Comparables
Contact Agent
Listing Provided By
@properties








