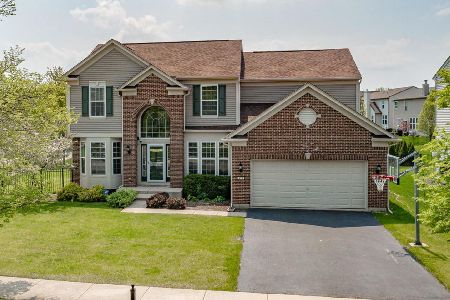204 Chapin Way, Oswego, Illinois 60543
$550,000
|
Sold
|
|
| Status: | Closed |
| Sqft: | 2,834 |
| Cost/Sqft: | $194 |
| Beds: | 4 |
| Baths: | 3 |
| Year Built: | 2007 |
| Property Taxes: | $11,997 |
| Days On Market: | 350 |
| Lot Size: | 0,23 |
Description
Updated & Like-New Prescott Mill Home With Premium Waterfront Location Features Open Floorplan With Upgraded Kitchen, Formal Dining Room, 1st Floor Office, 3 Car Garage, Full Basement & Many Newer "Big Ticket" Items. Entertain In Your Eat-In Kitchen With Granite Countertops, 42" White Cabinets With Crown Molding & Under-Cabinet Lighting, Beautiful Tiled Backsplash, Island/Breakfast Bar, Coffee Bar, Butler's Pantry, Recessed Lighting & Porcelain Plank Tile Flooring Throughout the 1st Floor. Relax In The Bright & Captivating Family Room Boasting Elegant Woodburning Fireplace & Incredible Waterfront Views. Formal Dining Room, Sitting/Living Room, Private Office, Laundry Room & 2-Story Foyer Complete 1st Floor. Unwind In The Spacious Primary Suite With Vaulted Ceiling, Sitting Area, 2 Large Walk-In Closets, Soaking Tub, Separate Walk-In Tiled Shower & Updated Porcelain Plank Tile Flooring In Primary Bathroom. Desirable 1400 Sq. Ft. Basement Is Framed Out With Roughed-In Bathroom & Just Awaits Finishing. Enjoy Your Remarkable Backyard Retreat With Beautiful Brick Paver Patio, Pergola, Firepit, Fully Fenced & One Of The Best Views In The Neighborhood. Updates Include Roof (2019) with 30-year warranty, Furnace & A/C (2024), Driveway (2023), All Appliances (2018), Sump Pump (2020), Ejector Pump (2020), Remodeled Kitchen & Bathrooms, Porcelain Plank Tile Flooring, Carpeting, Walls/Ceilings/Doors/Moulding Painted, Window Treatments, Landscaping, Security System & Electrical Hookup For Generator. Sought-After Prescott Mill Features 46 Acre Park With Playground, Walking Trail & Scenic Prairie Wetlands. Top Ranked Oswego Schools.
Property Specifics
| Single Family | |
| — | |
| — | |
| 2007 | |
| — | |
| ROCKPORT | |
| Yes | |
| 0.23 |
| Kendall | |
| Prescott Mill | |
| 118 / Quarterly | |
| — | |
| — | |
| — | |
| 12289521 | |
| 0312404003 |
Nearby Schools
| NAME: | DISTRICT: | DISTANCE: | |
|---|---|---|---|
|
Grade School
Southbury Elementary School |
308 | — | |
|
Middle School
Murphy Junior High School |
308 | Not in DB | |
|
High School
Oswego East High School |
308 | Not in DB | |
Property History
| DATE: | EVENT: | PRICE: | SOURCE: |
|---|---|---|---|
| 6 Aug, 2018 | Sold | $345,000 | MRED MLS |
| 27 Jun, 2018 | Under contract | $349,000 | MRED MLS |
| 31 May, 2018 | Listed for sale | $349,000 | MRED MLS |
| 1 Apr, 2025 | Sold | $550,000 | MRED MLS |
| 14 Feb, 2025 | Under contract | $550,000 | MRED MLS |
| 12 Feb, 2025 | Listed for sale | $550,000 | MRED MLS |
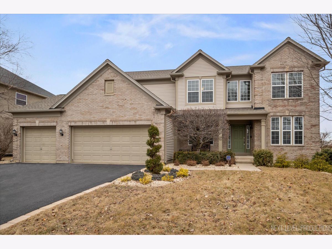
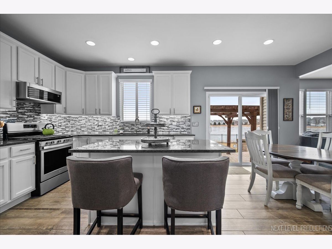
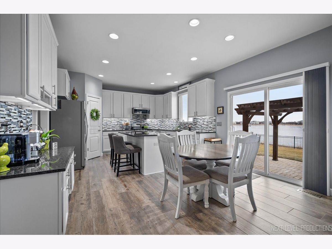
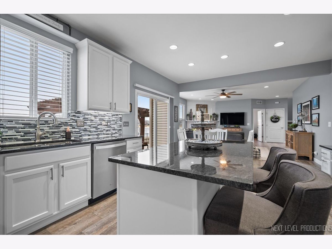
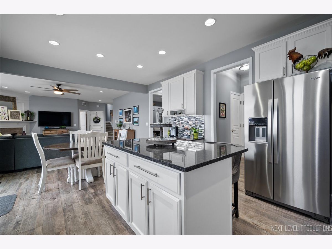
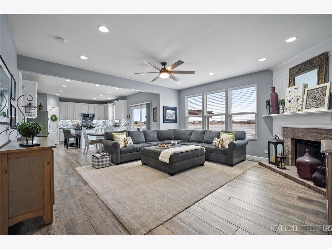
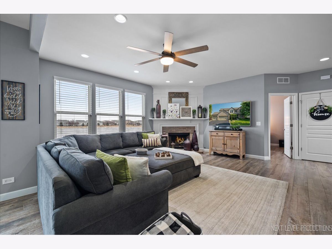
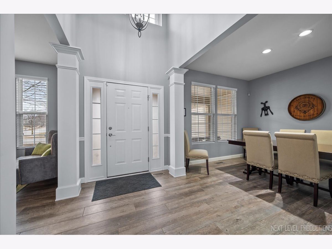
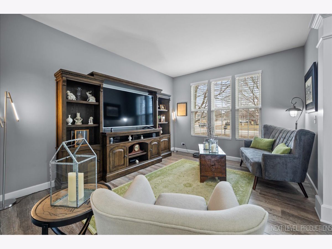
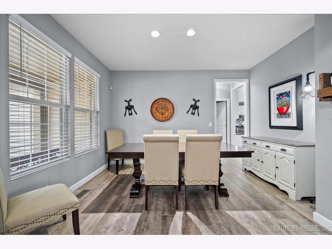
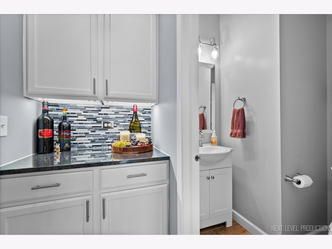
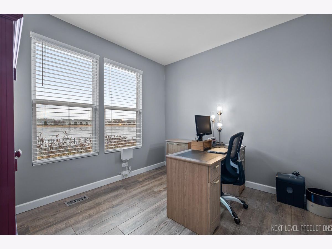
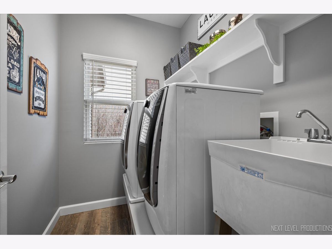
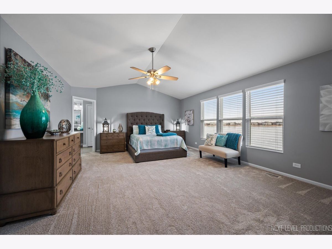
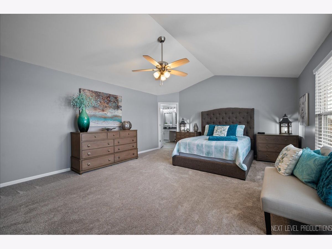
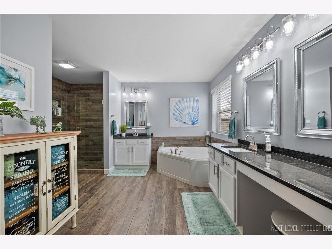
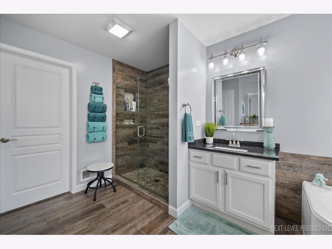
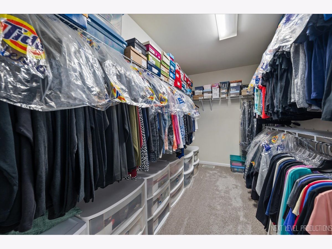
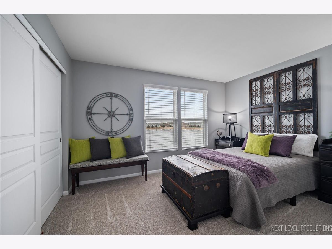
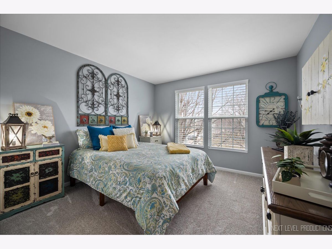
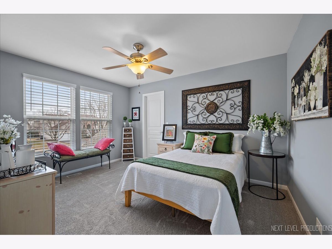
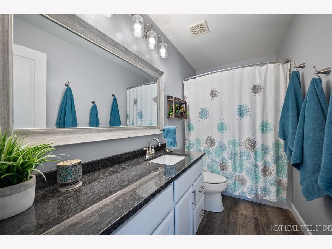
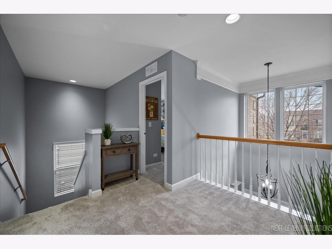
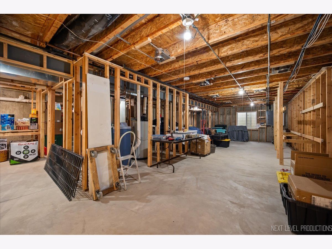
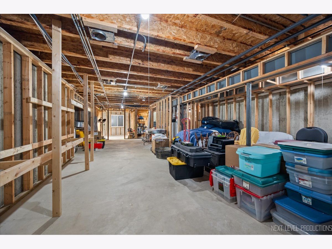
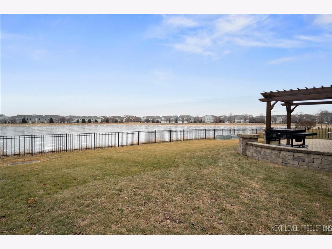
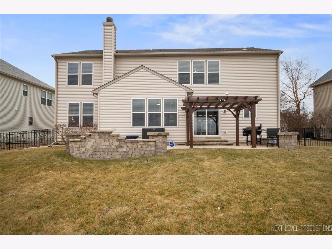
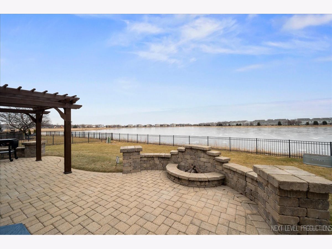
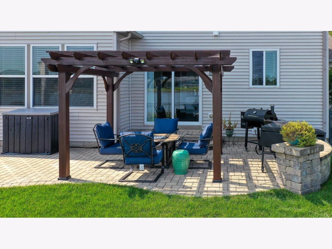
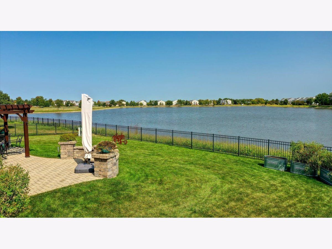
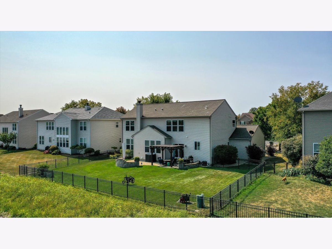
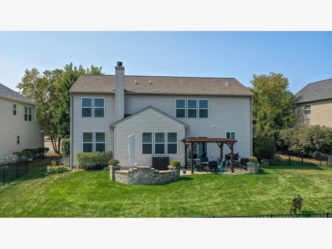
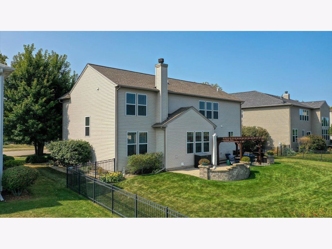
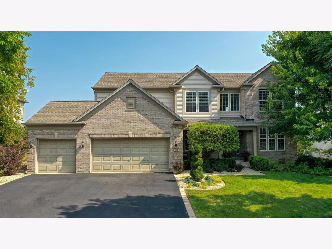
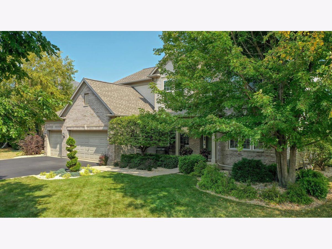
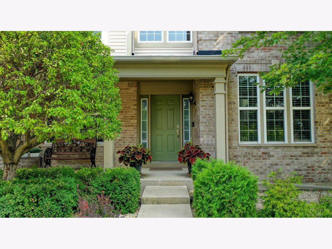
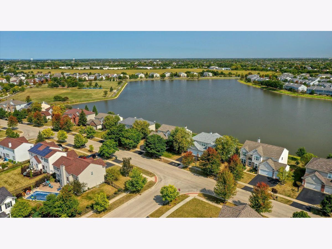
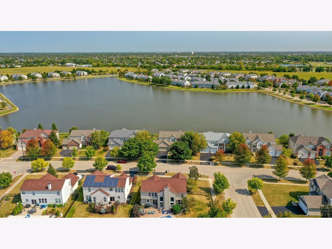
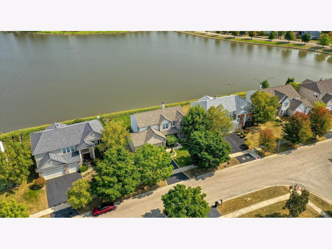
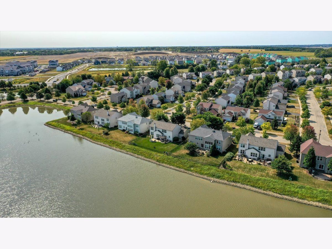
Room Specifics
Total Bedrooms: 4
Bedrooms Above Ground: 4
Bedrooms Below Ground: 0
Dimensions: —
Floor Type: —
Dimensions: —
Floor Type: —
Dimensions: —
Floor Type: —
Full Bathrooms: 3
Bathroom Amenities: Separate Shower,Double Sink,Soaking Tub
Bathroom in Basement: 0
Rooms: —
Basement Description: —
Other Specifics
| 3 | |
| — | |
| — | |
| — | |
| — | |
| 79X122X85X120 | |
| Unfinished | |
| — | |
| — | |
| — | |
| Not in DB | |
| — | |
| — | |
| — | |
| — |
Tax History
| Year | Property Taxes |
|---|---|
| 2018 | $11,205 |
| 2025 | $11,997 |
Contact Agent
Nearby Similar Homes
Nearby Sold Comparables
Contact Agent
Listing Provided By
Century 21 Integra


