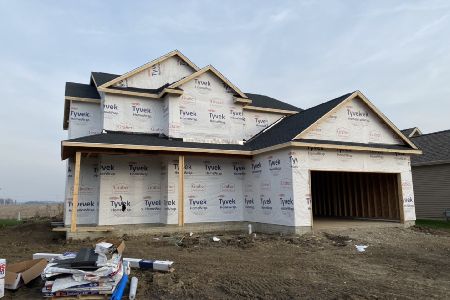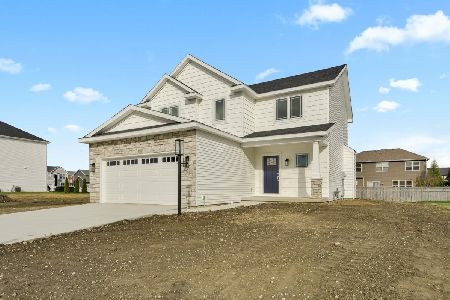202 Denton, Savoy, Illinois 61874
$273,500
|
Sold
|
|
| Status: | Closed |
| Sqft: | 2,445 |
| Cost/Sqft: | $117 |
| Beds: | 4 |
| Baths: | 3 |
| Year Built: | 2010 |
| Property Taxes: | $5,622 |
| Days On Market: | 4914 |
| Lot Size: | 0,00 |
Description
Original owner has loved this home and it shows! The foyer is flanked by a dining room and living area that could also serve as flexible space. 9' ceilings throughout the first level create a feeling of spaciousness. The custom kitchen with granite countertop, beautiful wood flooring and stainless appliances is the heart of the first level. A cozy family room has a gas fireplace. The wrap around staircase in the rear of the home leads to a second floor featuring a wonderful owner's suite as well as 3 additional bedrooms. An unfinished basement offers tremendous storage and a bath rough-in for future expansion. The tankless water heater and high efficiency furnace add comfort. Enjoy the outdoors from your patio and private backyard as well as the upgrades this home has to offer!
Property Specifics
| Single Family | |
| — | |
| Traditional | |
| 2010 | |
| Full | |
| — | |
| No | |
| — |
| Champaign | |
| Prairie Meadows | |
| 150 / Annual | |
| — | |
| Public | |
| Public Sewer | |
| 09465602 | |
| 292601205009 |
Nearby Schools
| NAME: | DISTRICT: | DISTANCE: | |
|---|---|---|---|
|
Grade School
Soc |
— | ||
|
Middle School
Call Unt 4 351-3701 |
Not in DB | ||
|
High School
Central |
Not in DB | ||
Property History
| DATE: | EVENT: | PRICE: | SOURCE: |
|---|---|---|---|
| 23 Jun, 2010 | Sold | $280,000 | MRED MLS |
| 26 May, 2010 | Under contract | $289,900 | MRED MLS |
| 17 Dec, 2009 | Listed for sale | $0 | MRED MLS |
| 15 Nov, 2012 | Sold | $273,500 | MRED MLS |
| 4 Oct, 2012 | Under contract | $284,900 | MRED MLS |
| 7 Aug, 2012 | Listed for sale | $0 | MRED MLS |
Room Specifics
Total Bedrooms: 4
Bedrooms Above Ground: 4
Bedrooms Below Ground: 0
Dimensions: —
Floor Type: Carpet
Dimensions: —
Floor Type: Carpet
Dimensions: —
Floor Type: Carpet
Full Bathrooms: 3
Bathroom Amenities: Whirlpool
Bathroom in Basement: —
Rooms: Walk In Closet
Basement Description: Partially Finished
Other Specifics
| 2 | |
| — | |
| — | |
| Patio, Porch | |
| — | |
| 65 X 119 | |
| — | |
| Full | |
| — | |
| Dishwasher, Disposal, Microwave, Range | |
| Not in DB | |
| — | |
| — | |
| — | |
| Gas Log |
Tax History
| Year | Property Taxes |
|---|---|
| 2012 | $5,622 |
Contact Agent
Nearby Similar Homes
Nearby Sold Comparables
Contact Agent
Listing Provided By
Coldwell Banker The R.E. Group







