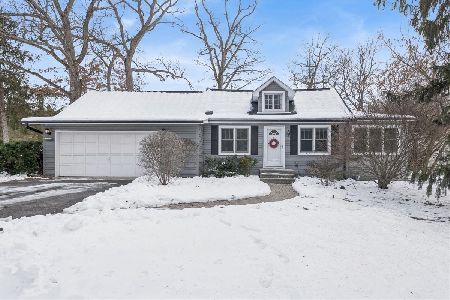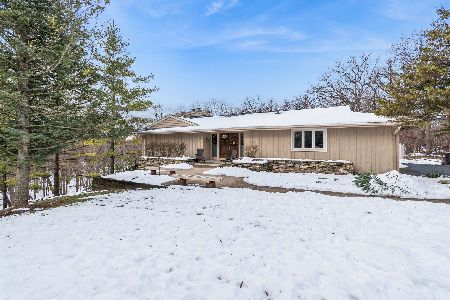202 Devonshire Road, Tower Lakes, Illinois 60010
$334,000
|
Sold
|
|
| Status: | Closed |
| Sqft: | 2,419 |
| Cost/Sqft: | $138 |
| Beds: | 3 |
| Baths: | 2 |
| Year Built: | 1965 |
| Property Taxes: | $9,093 |
| Days On Market: | 2378 |
| Lot Size: | 0,35 |
Description
Here is your chance to get into a solid, carefully maintained home located just blocks to the lake, beach, boat launch, tennis courts, playground and soccer field! Tower Lakes is a vacation lifestyle community where you can swim, boat, fish, play tennis, ice skate and more! This home is surprisingly spacious with a huge 28X20 family room, stainless steel applianced kitchen with lots of cabinets and counter space, a beautiful enclosed porch and formal living and dining rooms! Hardwood floors in all bedrooms, living room/dining room. Finished basement can be used as a rec room, game room, office. A newer composite deck is private and has views of pretty perennial gardens and lush landscaping. Super clean garage with epoxy floor and a wall of new storage cabinets. Well maintained home with newer roof (2011), windows, hot water heater, Bosch washer/dryer. You won't want to miss this opportunity to live in a great neighborhood with social activities for all! Barrington School District.
Property Specifics
| Single Family | |
| — | |
| — | |
| 1965 | |
| Partial | |
| CUSTOM | |
| No | |
| 0.35 |
| Lake | |
| Tower Lakes | |
| 500 / Annual | |
| Lake Rights | |
| Community Well | |
| Septic-Private | |
| 10419419 | |
| 13021190070000 |
Nearby Schools
| NAME: | DISTRICT: | DISTANCE: | |
|---|---|---|---|
|
Grade School
North Barrington Elementary Scho |
220 | — | |
|
Middle School
Barrington Middle School-station |
220 | Not in DB | |
|
High School
Barrington High School |
220 | Not in DB | |
Property History
| DATE: | EVENT: | PRICE: | SOURCE: |
|---|---|---|---|
| 11 Jul, 2019 | Sold | $334,000 | MRED MLS |
| 21 Jun, 2019 | Under contract | $335,000 | MRED MLS |
| 16 Jun, 2019 | Listed for sale | $335,000 | MRED MLS |
Room Specifics
Total Bedrooms: 3
Bedrooms Above Ground: 3
Bedrooms Below Ground: 0
Dimensions: —
Floor Type: Hardwood
Dimensions: —
Floor Type: Hardwood
Full Bathrooms: 2
Bathroom Amenities: —
Bathroom in Basement: 0
Rooms: Eating Area,Enclosed Porch,Deck,Recreation Room
Basement Description: Partially Finished
Other Specifics
| 2 | |
| Concrete Perimeter | |
| Asphalt | |
| Deck | |
| Corner Lot,Water Rights,Mature Trees | |
| 125X125 | |
| — | |
| — | |
| Vaulted/Cathedral Ceilings, Skylight(s), Sauna/Steam Room, Bar-Wet, Hardwood Floors | |
| Microwave, Dishwasher, Refrigerator, Washer, Dryer, Disposal, Stainless Steel Appliance(s), Cooktop, Built-In Oven, Water Softener Owned | |
| Not in DB | |
| Tennis Courts, Water Rights, Other | |
| — | |
| — | |
| Wood Burning, Attached Fireplace Doors/Screen |
Tax History
| Year | Property Taxes |
|---|---|
| 2019 | $9,093 |
Contact Agent
Nearby Similar Homes
Nearby Sold Comparables
Contact Agent
Listing Provided By
Baird & Warner






