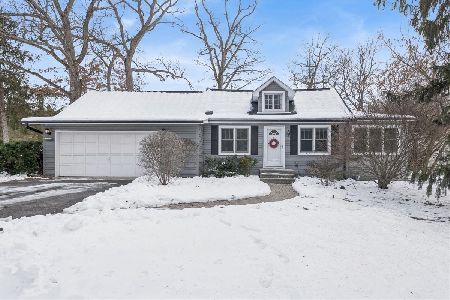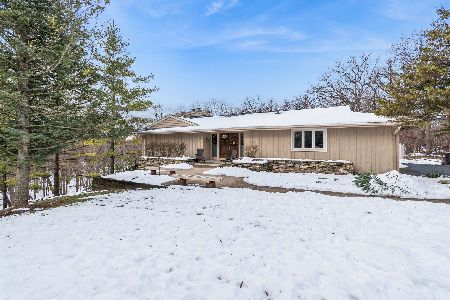215 Terrace Drive, Tower Lakes, Illinois 60010
$760,000
|
Sold
|
|
| Status: | Closed |
| Sqft: | 5,400 |
| Cost/Sqft: | $145 |
| Beds: | 5 |
| Baths: | 6 |
| Year Built: | 1940 |
| Property Taxes: | $18,711 |
| Days On Market: | 3784 |
| Lot Size: | 1,50 |
Description
Retaining its original charm, this stunning home was completely remodeled in '08. Featuring an open floor plan with tons of natural light, two master suites-one on 1st floor, gourmet kitchen with high-end appliances, Great Rm w/built-in dry bar, Subzero refrigerator w/ice maker, library bookcases w/rolling ladder, media center, stone fp, access to deck with lake views. Walkout bsmt has family rm w/fp, full bath, multi-purpose rm and utility/storage rm. Barrington schools and zip. Enjoy the Tower Lakes lifestyle/amenities: Lake/beach/swimming/tennis/ball fields and a number of parks. Special annual events held t/o the year. (add'l pins: 13021190060000/13021190100000)
Property Specifics
| Single Family | |
| — | |
| Cape Cod | |
| 1940 | |
| Partial,Walkout | |
| CUSTOM REMODEL | |
| No | |
| 1.5 |
| Lake | |
| Tower Lakes | |
| 450 / Annual | |
| Insurance,Lake Rights | |
| Community Well | |
| Septic-Private | |
| 09007508 | |
| 13021190050000 |
Nearby Schools
| NAME: | DISTRICT: | DISTANCE: | |
|---|---|---|---|
|
Grade School
North Barrington Elementary Scho |
220 | — | |
|
Middle School
Barrington Middle School-station |
220 | Not in DB | |
|
High School
Barrington High School |
220 | Not in DB | |
Property History
| DATE: | EVENT: | PRICE: | SOURCE: |
|---|---|---|---|
| 31 Jul, 2014 | Sold | $775,000 | MRED MLS |
| 4 Jun, 2014 | Under contract | $799,999 | MRED MLS |
| — | Last price change | $814,900 | MRED MLS |
| 11 Apr, 2014 | Listed for sale | $824,900 | MRED MLS |
| 3 Dec, 2015 | Sold | $760,000 | MRED MLS |
| 25 Sep, 2015 | Under contract | $785,000 | MRED MLS |
| 10 Aug, 2015 | Listed for sale | $785,000 | MRED MLS |
Room Specifics
Total Bedrooms: 5
Bedrooms Above Ground: 5
Bedrooms Below Ground: 0
Dimensions: —
Floor Type: Carpet
Dimensions: —
Floor Type: Carpet
Dimensions: —
Floor Type: Carpet
Dimensions: —
Floor Type: —
Full Bathrooms: 6
Bathroom Amenities: Separate Shower,Double Sink,European Shower,Full Body Spray Shower
Bathroom in Basement: 1
Rooms: Bedroom 5,Eating Area,Great Room,Office,Study,Walk In Closet,Workshop
Basement Description: Finished,Crawl,Exterior Access
Other Specifics
| 3 | |
| Concrete Perimeter | |
| Asphalt | |
| Deck | |
| Corner Lot,Park Adjacent,Water Rights,Water View | |
| 300X100X124X100X124X100X12 | |
| — | |
| Full | |
| Vaulted/Cathedral Ceilings, Bar-Wet, Hardwood Floors, First Floor Bedroom, First Floor Laundry, First Floor Full Bath | |
| Double Oven, Microwave, Dishwasher, High End Refrigerator, Bar Fridge, Freezer, Washer, Dryer, Disposal, Trash Compactor | |
| Not in DB | |
| Tennis Courts, Dock, Water Rights, Street Lights | |
| — | |
| — | |
| Wood Burning, Attached Fireplace Doors/Screen, Gas Log, Gas Starter |
Tax History
| Year | Property Taxes |
|---|---|
| 2014 | $16,236 |
| 2015 | $18,711 |
Contact Agent
Nearby Similar Homes
Nearby Sold Comparables
Contact Agent
Listing Provided By
Baird & Warner







