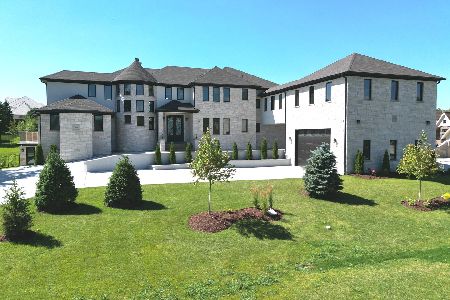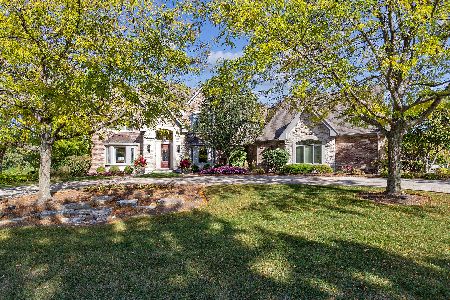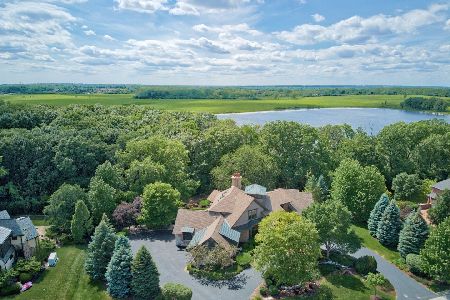202 Forest Edge Drive, Palos Park, Illinois 60464
$1,600,000
|
Sold
|
|
| Status: | Closed |
| Sqft: | 9,500 |
| Cost/Sqft: | $200 |
| Beds: | 5 |
| Baths: | 7 |
| Year Built: | 2008 |
| Property Taxes: | $19,797 |
| Days On Market: | 5348 |
| Lot Size: | 0,00 |
Description
BANK OWNED*AN architecural MASTERPIECE IN DESIGN & EXECUTION*Ranch w/loft & finished walk out bsmt*Sellers cost to build was over $3000000*Open flr plan w/rustic nuances*GRANITE*Hardwd*Travertine*MASSIVE great rm w/wall of glass overlooking BARRINGTON POOL*Rock waterfall*HOT tub*EXPOSED Douglas fir beams*VOLUME ceilings*MEDIA rm*WET bar*Smart house*Party kit*LUSH landscaping*GET READY FOR AN OUTSTANDING OPPORTUNITY!
Property Specifics
| Single Family | |
| — | |
| Ranch | |
| 2008 | |
| Full,Walkout | |
| CUSTOM | |
| No | |
| 0 |
| Cook | |
| Shadow Ridge Estates | |
| 2300 / Annual | |
| Other | |
| Lake Michigan | |
| Public Sewer | |
| 07785499 | |
| 23302040040000 |
Property History
| DATE: | EVENT: | PRICE: | SOURCE: |
|---|---|---|---|
| 6 Jul, 2011 | Sold | $1,600,000 | MRED MLS |
| 12 Jun, 2011 | Under contract | $1,900,000 | MRED MLS |
| 19 Apr, 2011 | Listed for sale | $1,900,000 | MRED MLS |
Room Specifics
Total Bedrooms: 5
Bedrooms Above Ground: 5
Bedrooms Below Ground: 0
Dimensions: —
Floor Type: Carpet
Dimensions: —
Floor Type: Carpet
Dimensions: —
Floor Type: Carpet
Dimensions: —
Floor Type: —
Full Bathrooms: 7
Bathroom Amenities: Whirlpool,Separate Shower,Steam Shower,Double Sink
Bathroom in Basement: 1
Rooms: Kitchen,Bedroom 5,Breakfast Room,Den,Enclosed Porch,Exercise Room,Gallery,Game Room,Great Room,Library,Loft,Maid Room,Media Room,Recreation Room,Sitting Room,Sun Room,Utility Room-1st Floor
Basement Description: Finished,Exterior Access
Other Specifics
| 4 | |
| — | |
| Brick,Side Drive | |
| Deck, Patio, Hot Tub, In Ground Pool | |
| Corner Lot,Forest Preserve Adjacent,Landscaped | |
| 158 X 154 X 247 X 175 | |
| — | |
| Full | |
| Vaulted/Cathedral Ceilings, Hot Tub, Bar-Wet, First Floor Bedroom, In-Law Arrangement | |
| Double Oven, Microwave, Refrigerator, Bar Fridge, Washer, Dryer, Disposal | |
| Not in DB | |
| Sidewalks, Street Lights, Street Paved | |
| — | |
| — | |
| Double Sided, Gas Log, Gas Starter |
Tax History
| Year | Property Taxes |
|---|---|
| 2011 | $19,797 |
Contact Agent
Nearby Similar Homes
Nearby Sold Comparables
Contact Agent
Listing Provided By
Century 21 Affiliated






