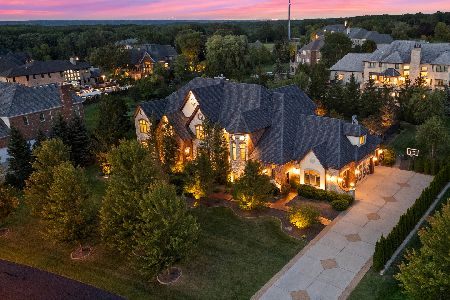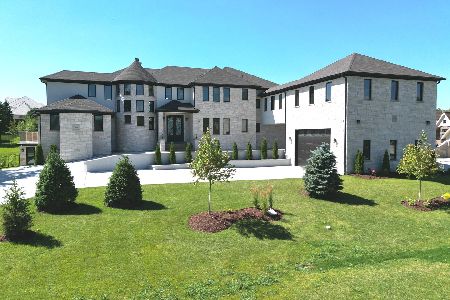114 Forest Edge Drive, Palos Park, Illinois 60464
$1,765,000
|
Sold
|
|
| Status: | Closed |
| Sqft: | 0 |
| Cost/Sqft: | — |
| Beds: | 5 |
| Baths: | 8 |
| Year Built: | — |
| Property Taxes: | $0 |
| Days On Market: | 6865 |
| Lot Size: | 0,00 |
Description
STUNNING NEW CONSTRUCTION IN SHADOW RIDGE ESTATES. EXQUISITE APPOINTMENTS T/O 3 LEVELS OF QUALITY CRAFTMANSHIP. CHERRY KITCHEN W/GRANITE AND STAINLESS, LIBRARY, DUAL LAUNDRY ROOMS, THEATRE, 5 BEDROOMS-EACH WITH FULL BATH AND 3 HALF BATHS. VOLUME CEILINGS AND PROF. LANDSCAPED. READY NOW!
Property Specifics
| Single Family | |
| — | |
| — | |
| — | |
| — | |
| CUSTOM | |
| No | |
| — |
| Cook | |
| Shadow Ridge Estates | |
| 57 / Monthly | |
| — | |
| — | |
| — | |
| 06418501 | |
| 23302040050000 |
Property History
| DATE: | EVENT: | PRICE: | SOURCE: |
|---|---|---|---|
| 18 May, 2007 | Sold | $1,765,000 | MRED MLS |
| 15 Apr, 2007 | Under contract | $1,799,000 | MRED MLS |
| 22 Feb, 2007 | Listed for sale | $1,799,000 | MRED MLS |
Room Specifics
Total Bedrooms: 5
Bedrooms Above Ground: 5
Bedrooms Below Ground: 0
Dimensions: —
Floor Type: —
Dimensions: —
Floor Type: —
Dimensions: —
Floor Type: —
Dimensions: —
Floor Type: —
Full Bathrooms: 8
Bathroom Amenities: Whirlpool,Separate Shower,Double Sink
Bathroom in Basement: 1
Rooms: —
Basement Description: —
Other Specifics
| 4 | |
| — | |
| — | |
| — | |
| — | |
| 208X258X128X323 | |
| — | |
| — | |
| — | |
| — | |
| Not in DB | |
| — | |
| — | |
| — | |
| — |
Tax History
| Year | Property Taxes |
|---|
Contact Agent
Nearby Similar Homes
Nearby Sold Comparables
Contact Agent
Listing Provided By
Baird & Warner





