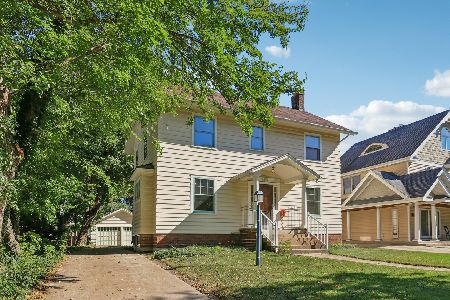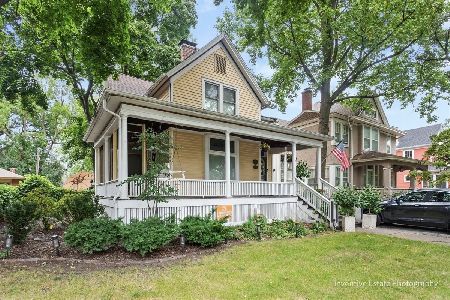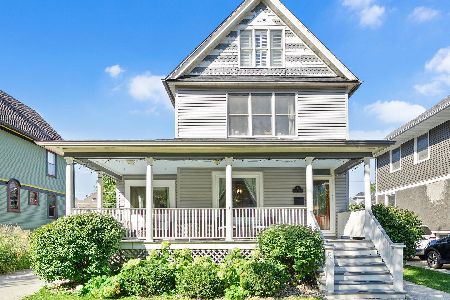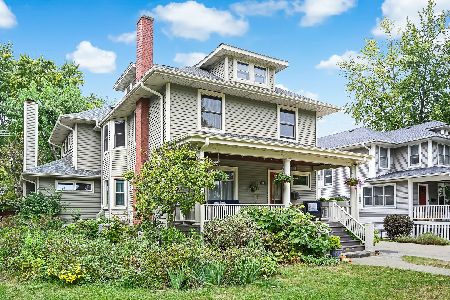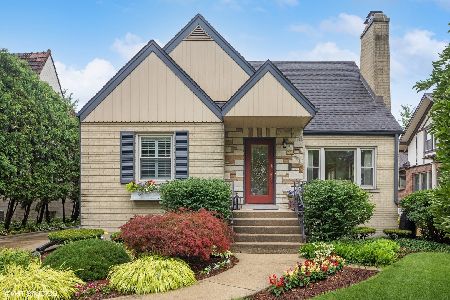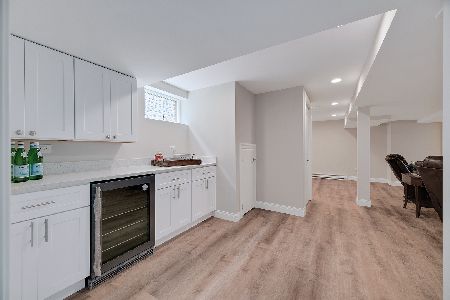202 Kensington Avenue, La Grange, Illinois 60525
$750,000
|
Sold
|
|
| Status: | Closed |
| Sqft: | 0 |
| Cost/Sqft: | — |
| Beds: | 7 |
| Baths: | 5 |
| Year Built: | 1915 |
| Property Taxes: | $21,842 |
| Days On Market: | 3211 |
| Lot Size: | 0,00 |
Description
This often-admired & renown center-entrance Colonial sits graciously on a rarely-found 100ft wide lot in the Historic District, just blocks to downtown LG, Metra train, library and schools! Grand foyer leads to casually elegant, oversized rooms. Distinctive white painted woodwork including wide crown moldings, chair rails, doorway pediments, french drs & a grand staircase that winds toward the second flr with grace and presence. Each room is generously sized and features large windows that let in the light! Some newer windows. Kitchen w/ stainless steel appliances and large butler's pantry. Three floors of spacious, bright rooms and a partially finished basement creates opportunities for creative future floor plans. This grand, well-cherished home is located in one of the most sought-over locations. Highly regarded Cossitt elementary & LTHS! THIS A VERY SPECIAL OPPPORTUNITY TO OWN ONE OF LA GRANGE'S MOST BELOVED HOMES! Please note, the property is conveyed in AS IS condition.
Property Specifics
| Single Family | |
| — | |
| Colonial | |
| 1915 | |
| Full | |
| — | |
| No | |
| — |
| Cook | |
| — | |
| 0 / Not Applicable | |
| None | |
| Lake Michigan,Public | |
| Public Sewer | |
| 09482419 | |
| 18043100110000 |
Nearby Schools
| NAME: | DISTRICT: | DISTANCE: | |
|---|---|---|---|
|
Grade School
Cossitt Ave Elementary School |
102 | — | |
|
Middle School
Park Junior High School |
102 | Not in DB | |
|
High School
Lyons Twp High School |
204 | Not in DB | |
Property History
| DATE: | EVENT: | PRICE: | SOURCE: |
|---|---|---|---|
| 1 May, 2018 | Sold | $750,000 | MRED MLS |
| 25 Feb, 2018 | Under contract | $849,000 | MRED MLS |
| — | Last price change | $899,000 | MRED MLS |
| 20 Jan, 2017 | Listed for sale | $989,000 | MRED MLS |
Room Specifics
Total Bedrooms: 7
Bedrooms Above Ground: 7
Bedrooms Below Ground: 0
Dimensions: —
Floor Type: Carpet
Dimensions: —
Floor Type: Carpet
Dimensions: —
Floor Type: Carpet
Dimensions: —
Floor Type: —
Dimensions: —
Floor Type: —
Dimensions: —
Floor Type: —
Full Bathrooms: 5
Bathroom Amenities: —
Bathroom in Basement: 0
Rooms: Bedroom 5,Bedroom 6,Bedroom 7,Foyer,Mud Room,Office,Pantry,Recreation Room,Study,Storage,Sun Room,Walk In Closet
Basement Description: Partially Finished
Other Specifics
| 2 | |
| — | |
| Concrete | |
| Patio | |
| Corner Lot | |
| 100X135 | |
| — | |
| Full | |
| Hardwood Floors | |
| Double Oven, Dishwasher, Refrigerator, Washer, Dryer, Disposal, Stainless Steel Appliance(s) | |
| Not in DB | |
| — | |
| — | |
| — | |
| — |
Tax History
| Year | Property Taxes |
|---|---|
| 2018 | $21,842 |
Contact Agent
Nearby Similar Homes
Contact Agent
Listing Provided By
Smothers Realty Group

