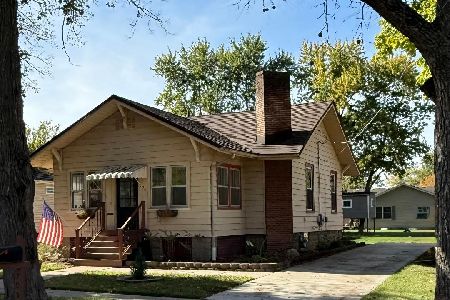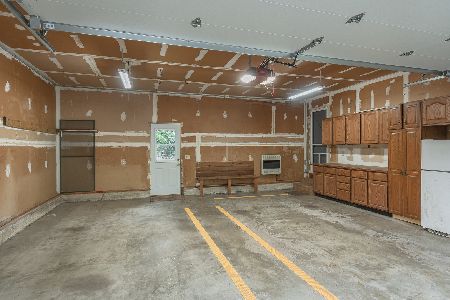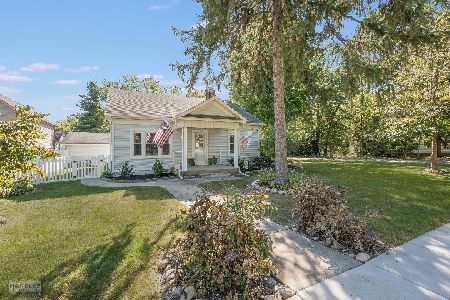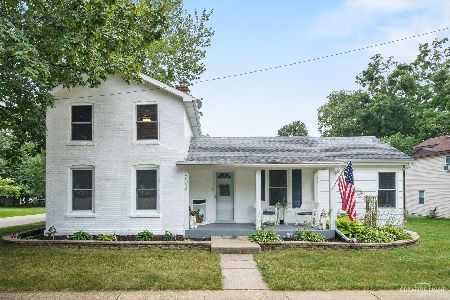202 King Street, Yorkville, Illinois 60560
$240,000
|
Sold
|
|
| Status: | Closed |
| Sqft: | 1,373 |
| Cost/Sqft: | $175 |
| Beds: | 3 |
| Baths: | 3 |
| Year Built: | 1993 |
| Property Taxes: | $6,453 |
| Days On Market: | 1987 |
| Lot Size: | 0,28 |
Description
This is the one...Your Search is Officially Over! This Ranch style home is the very definition of "move in ready." This beautifully maintained and meticulously kept home offers 3 bedrooms, 3 full baths and a walk-out lower level family room. There are just too many updates to list here. Warm and inviting living room greets you when you walk in the door and features maple hardwood floors throughout the first floor, stone fireplace, beautiful bay window overlooking the wooded neighborhood and a view to the kitchen. Kitchen comes complete with Corian counter tops and a 40 inch-6 burner range for the chef of the house and a seating peninsula. Eating area leads to the maintenance free deck with designated grilling area. Master bedroom boasts a newly remodeled bath and cedar lined, walk in closet. 2 additional bedrooms and updated hall bath round out the main floor. Lower level offers a beautiful family room and bar area with 2 sliders to the outdoor entertaining space. Full bath and huge laundry/storage area. Bar, 3 bar stools, bar back and refrigerator are included! Garage offers 2 parking spaces, high ceilings and access to back yard. Paver driveway and walk to front door plus shed. Come take a look!! Don't miss this one.
Property Specifics
| Single Family | |
| — | |
| Ranch,Walk-Out Ranch | |
| 1993 | |
| Full | |
| — | |
| No | |
| 0.28 |
| Kendall | |
| — | |
| 0 / Not Applicable | |
| None | |
| Public | |
| Public Sewer | |
| 10823084 | |
| 0232229008 |
Property History
| DATE: | EVENT: | PRICE: | SOURCE: |
|---|---|---|---|
| 30 Sep, 2020 | Sold | $240,000 | MRED MLS |
| 20 Aug, 2020 | Under contract | $240,000 | MRED MLS |
| 19 Aug, 2020 | Listed for sale | $240,000 | MRED MLS |
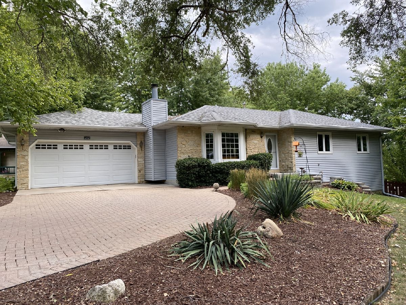
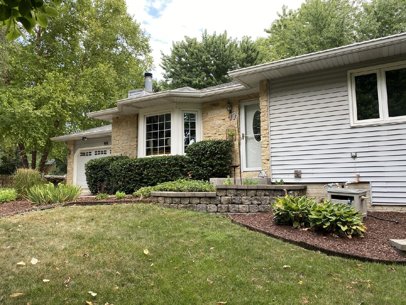
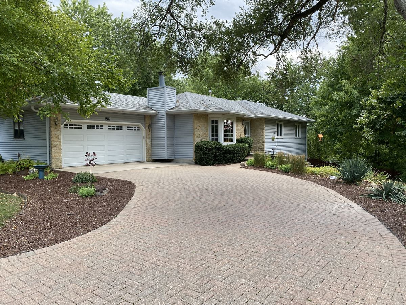
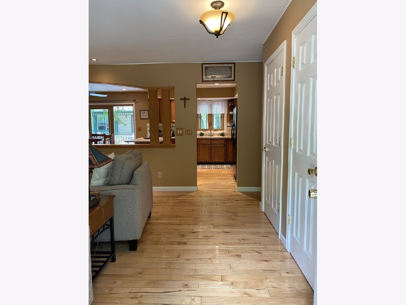
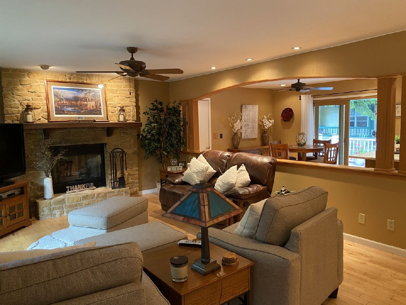
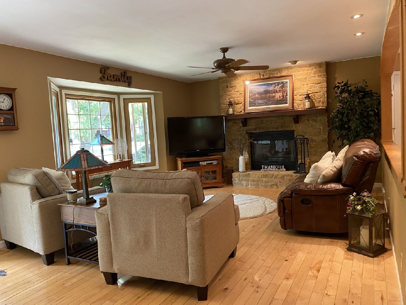
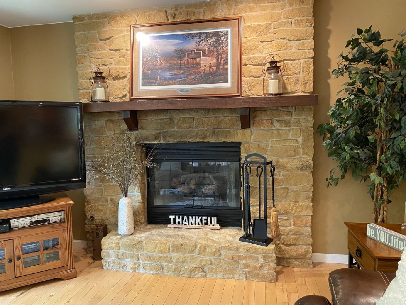
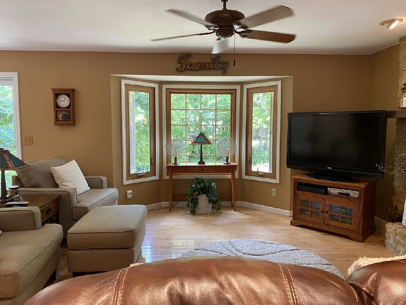
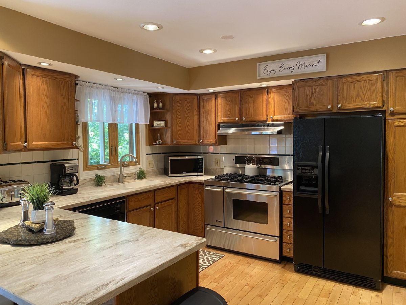
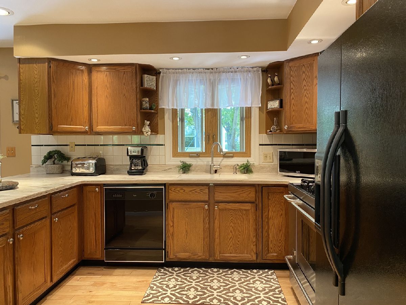
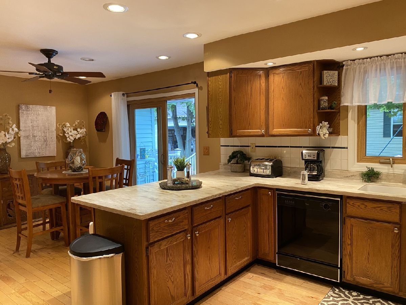
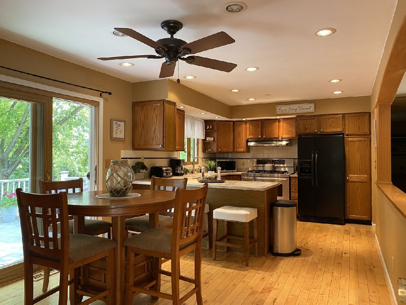
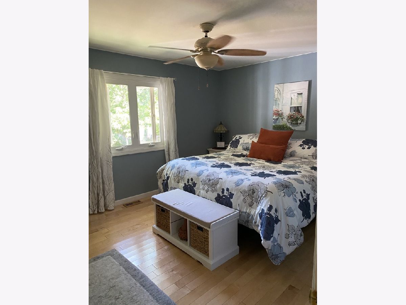
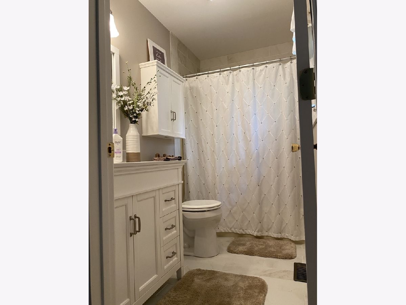
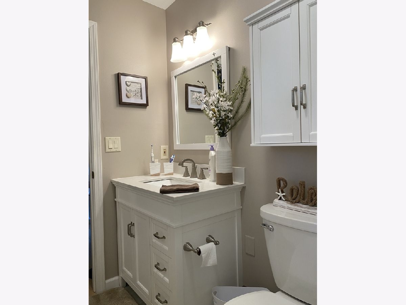
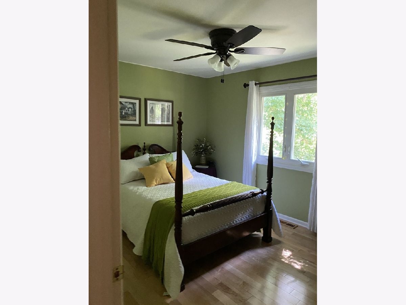
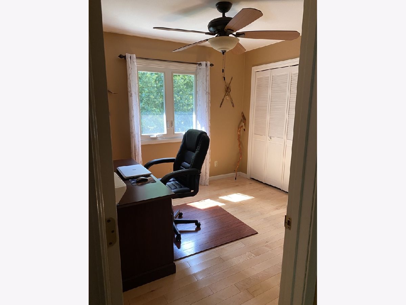
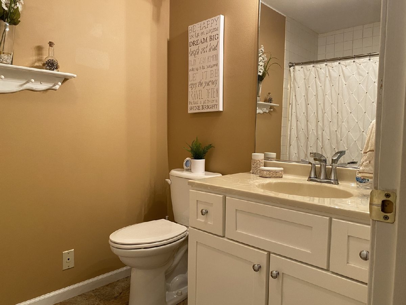
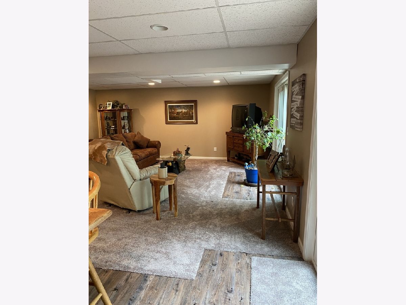
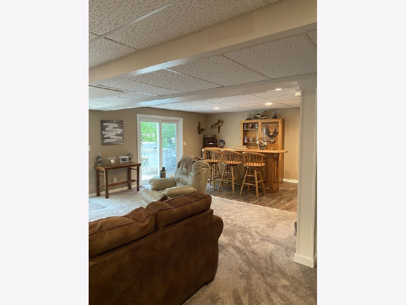
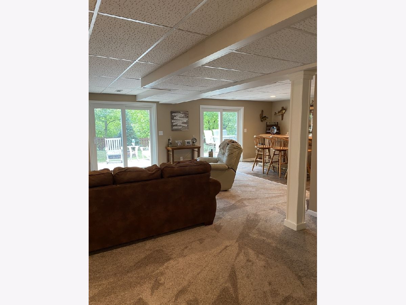
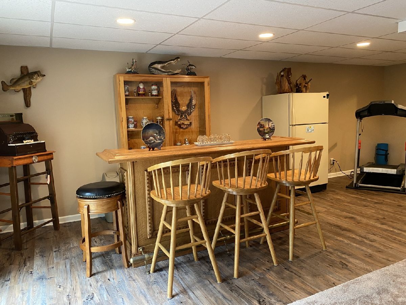
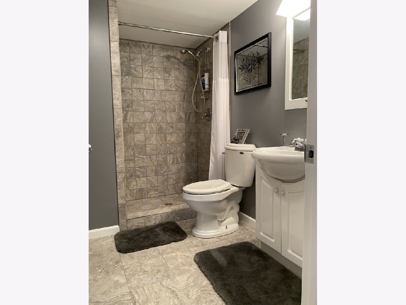
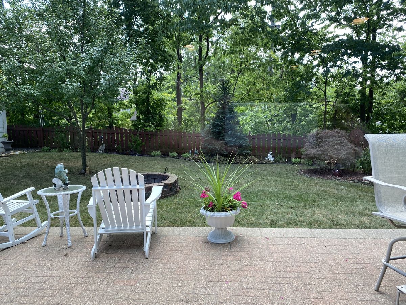
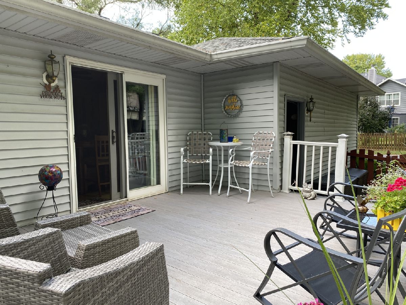
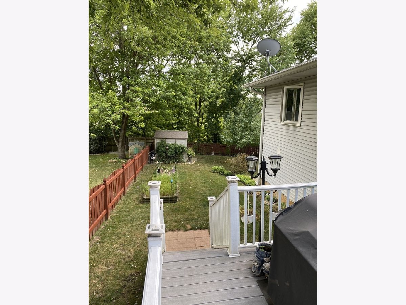
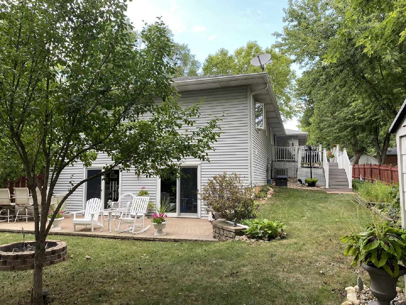
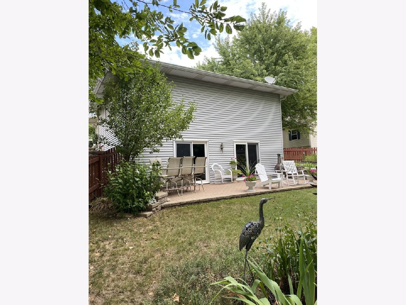
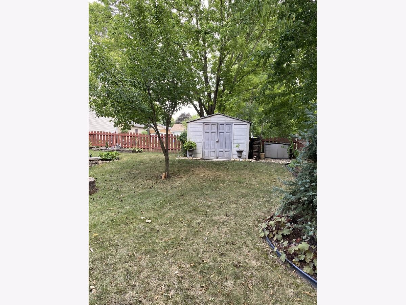
Room Specifics
Total Bedrooms: 3
Bedrooms Above Ground: 3
Bedrooms Below Ground: 0
Dimensions: —
Floor Type: Hardwood
Dimensions: —
Floor Type: Hardwood
Full Bathrooms: 3
Bathroom Amenities: —
Bathroom in Basement: 1
Rooms: No additional rooms
Basement Description: Partially Finished,Exterior Access,Egress Window
Other Specifics
| 2 | |
| Concrete Perimeter | |
| Brick,Shared | |
| Deck, Patio, Porch, Storms/Screens | |
| Corner Lot,Fenced Yard,Water View,Mature Trees | |
| 80X152X80X148 | |
| — | |
| Full | |
| Bar-Dry, Hardwood Floors, First Floor Bedroom, First Floor Full Bath, Walk-In Closet(s) | |
| Range, Dishwasher, Refrigerator, Bar Fridge, Washer, Dryer, Disposal, Water Softener | |
| Not in DB | |
| — | |
| — | |
| — | |
| Attached Fireplace Doors/Screen, Gas Log, Gas Starter |
Tax History
| Year | Property Taxes |
|---|---|
| 2020 | $6,453 |
Contact Agent
Nearby Similar Homes
Contact Agent
Listing Provided By
WEICHERT, REALTORS - Your Place Realty

