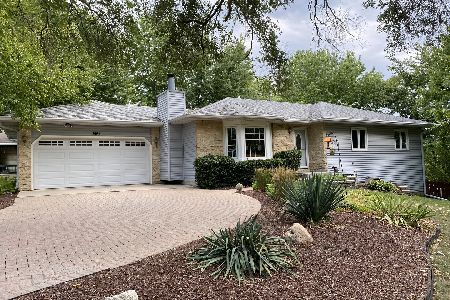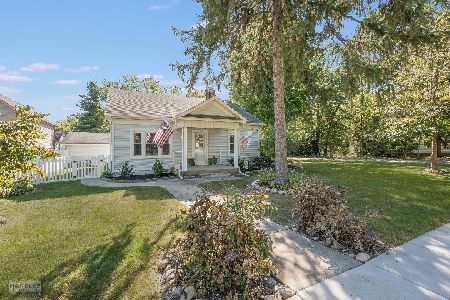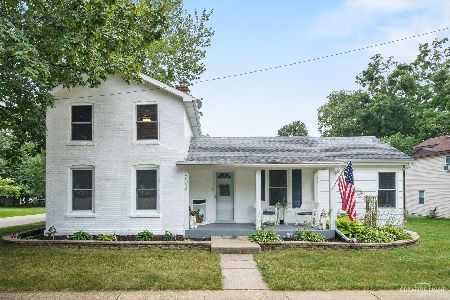204 King Street, Yorkville, Illinois 60560
$281,000
|
Sold
|
|
| Status: | Closed |
| Sqft: | 2,525 |
| Cost/Sqft: | $106 |
| Beds: | 4 |
| Baths: | 3 |
| Year Built: | 1988 |
| Property Taxes: | $5,638 |
| Days On Market: | 1657 |
| Lot Size: | 0,31 |
Description
This southern exposure walk-out ranch has over 2,500 SF of living space with 4 bedrooms, 3 full baths, located on very private 1/3 of an acre lot and has not been offered for sale since 1999! The home has an open floor plan with vaulted ceilings, a corner fireplace, large eat-in kitchen and has been freshly painted thru out with most flooring replaced! The generously sized Master Bedroom has a walk-in closet, a private bath with dual sinks and a step in shower. The walk-out basement is finished with a 4th bedroom with double windows, a full bath, a large bonus room with closet, a craft room with built-in's, a game room, a laundry room, and a spacious family room with built-in's! The sliding glass door off the family room leads to the concrete patio, and the large, well landscaped yard is partially fenced and comes with a swing and shed! The oversized 2.5 car garage is extra deep, is heated and accessed by a blacktopped drive with a bump out for additional exterior parking! This immaculate, well maintained home is in move-in condition home would be an ideal home for related living! The most recent updates include a new ROOF in 2009, New FURNACE and CENTRAL AIR conditioning in 2010. Leaf Guard Gutters were added in 2015. The Garage Door was replaced in 2020 and a new belt driven Garage Door Opener with WIFI was added. In 2021 sellers replaced the Dishwasher, the Range Hood, most of the Flooring thru out the home and had the majority of the home freshly painted, including the front porch railings! The existing survey is in the document library.
Property Specifics
| Single Family | |
| — | |
| Ranch | |
| 1988 | |
| Full,Walkout | |
| — | |
| No | |
| 0.31 |
| Kendall | |
| — | |
| 0 / Not Applicable | |
| None | |
| Public | |
| Public Sewer | |
| 11157880 | |
| 0232229009 |
Nearby Schools
| NAME: | DISTRICT: | DISTANCE: | |
|---|---|---|---|
|
Grade School
Yorkville Grade School |
115 | — | |
|
High School
Yorkville High School |
115 | Not in DB | |
Property History
| DATE: | EVENT: | PRICE: | SOURCE: |
|---|---|---|---|
| 6 Aug, 2021 | Sold | $281,000 | MRED MLS |
| 19 Jul, 2021 | Under contract | $267,500 | MRED MLS |
| 15 Jul, 2021 | Listed for sale | $267,500 | MRED MLS |
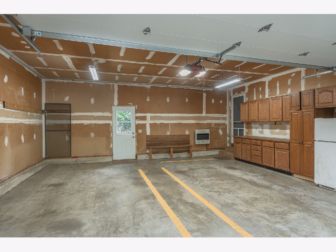
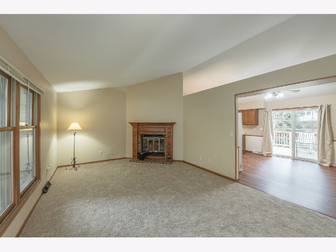
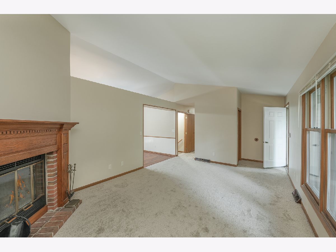
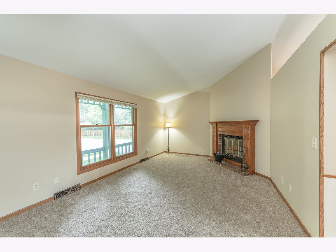
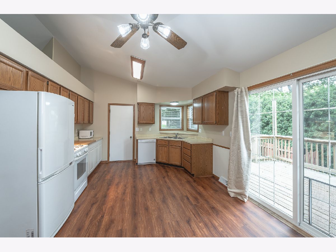
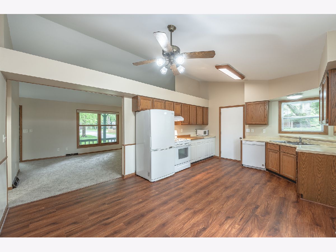
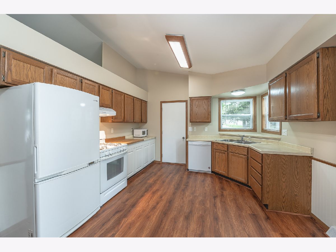
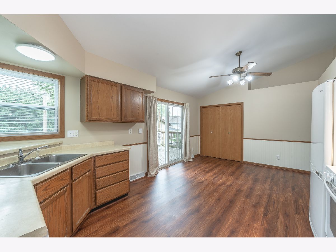
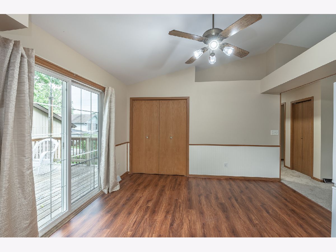
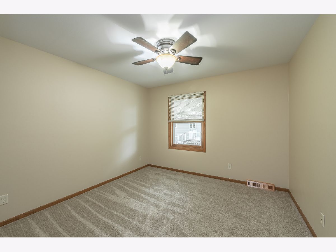
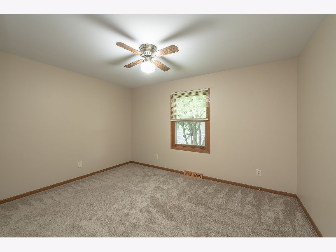
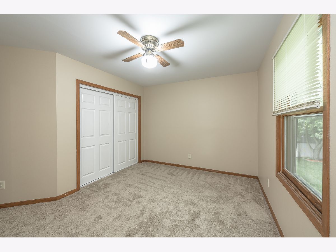
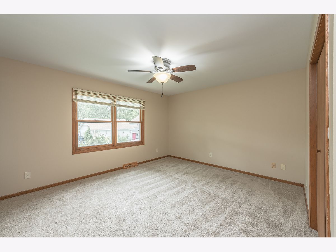
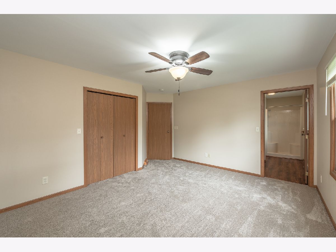
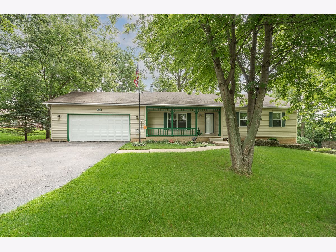
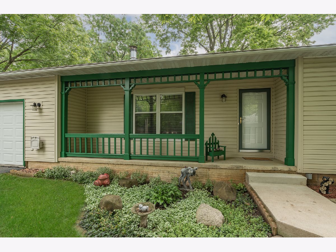
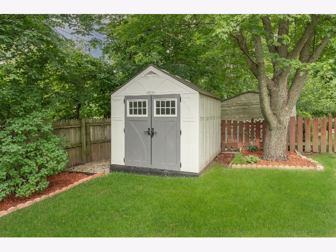
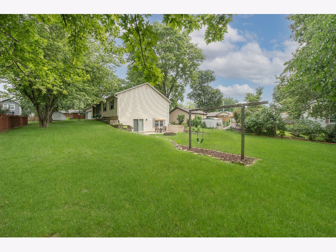
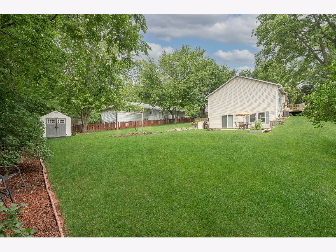
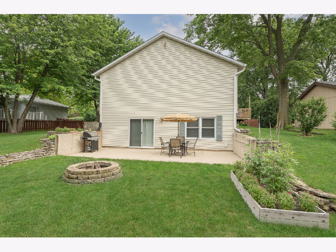
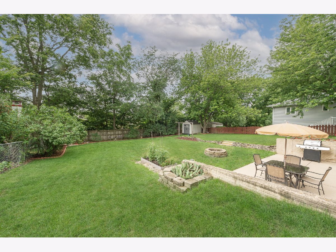
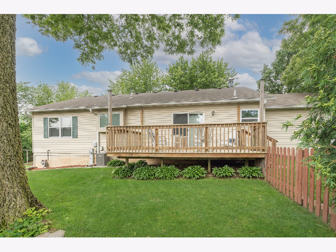
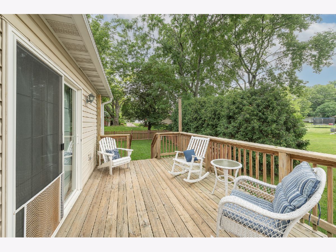
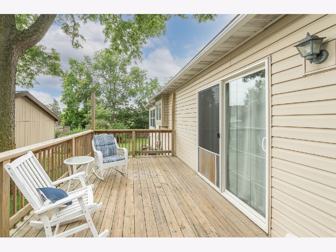
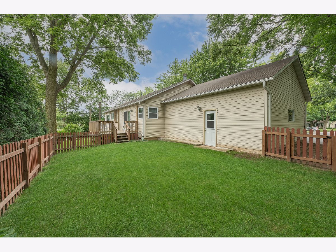
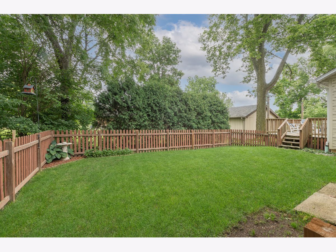
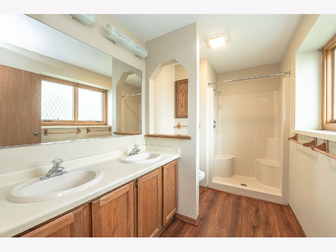
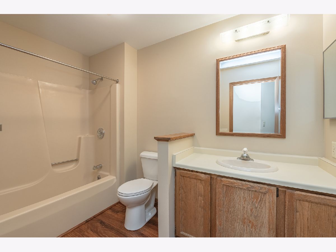
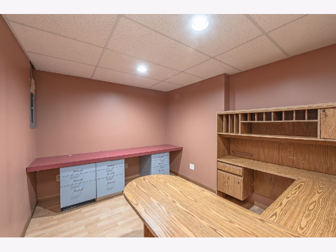
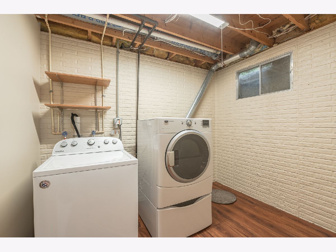
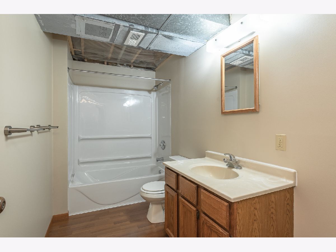
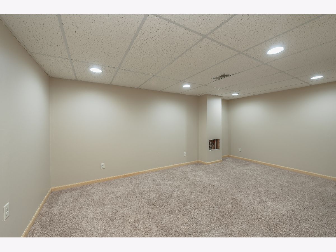
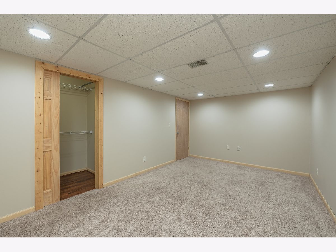
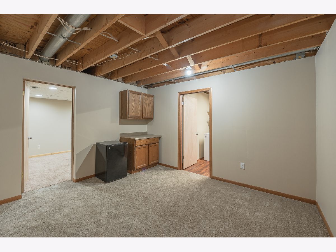
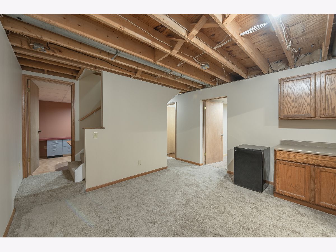
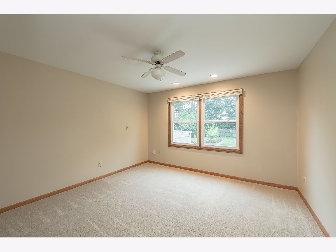
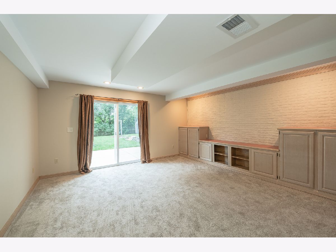
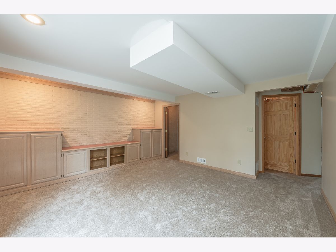
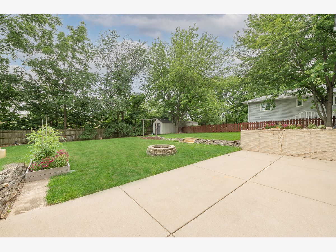
Room Specifics
Total Bedrooms: 4
Bedrooms Above Ground: 4
Bedrooms Below Ground: 0
Dimensions: —
Floor Type: Carpet
Dimensions: —
Floor Type: Carpet
Dimensions: —
Floor Type: Carpet
Full Bathrooms: 3
Bathroom Amenities: Double Sink
Bathroom in Basement: 1
Rooms: Office,Game Room,Bonus Room,Utility Room-Lower Level
Basement Description: Finished,Partially Finished,Exterior Access,Concrete (Basement),Rec/Family Area,Sleeping Area,Storag
Other Specifics
| 2.5 | |
| Concrete Perimeter | |
| Asphalt,Other | |
| Deck, Patio, Porch, Dog Run, Storms/Screens, Fire Pit | |
| Fenced Yard,Irregular Lot,Mature Trees,Partial Fencing,Streetlights | |
| 160 X 80 | |
| Full,Unfinished | |
| Full | |
| Vaulted/Cathedral Ceilings, First Floor Bedroom, In-Law Arrangement, First Floor Full Bath, Built-in Features, Walk-In Closet(s), Open Floorplan, Some Carpeting | |
| Range, Microwave, Dishwasher, Refrigerator, Washer, Dryer, Range Hood, Other, Gas Oven | |
| Not in DB | |
| Park, Street Lights, Street Paved | |
| — | |
| — | |
| Wood Burning, Attached Fireplace Doors/Screen, Includes Accessories |
Tax History
| Year | Property Taxes |
|---|---|
| 2021 | $5,638 |
Contact Agent
Contact Agent
Listing Provided By
Coldwell Banker Real Estate Group


