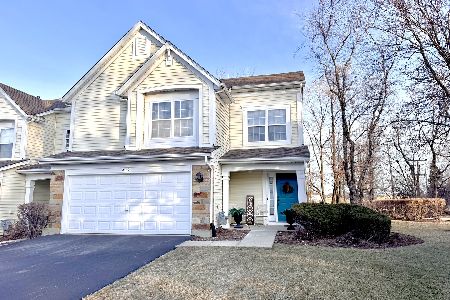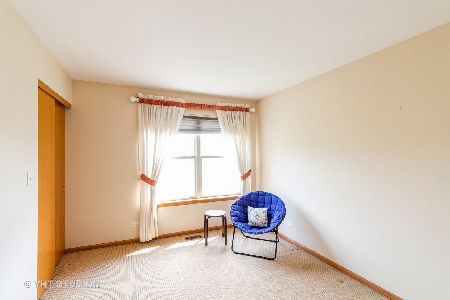202 Lancelot Lane, Palatine, Illinois 60074
$245,000
|
Sold
|
|
| Status: | Closed |
| Sqft: | 1,550 |
| Cost/Sqft: | $158 |
| Beds: | 2 |
| Baths: | 3 |
| Year Built: | 1996 |
| Property Taxes: | $4,920 |
| Days On Market: | 2821 |
| Lot Size: | 0,00 |
Description
Move right in! Updated end-unit townhome ready for new owners! Walk right in to light & bright 2 story living room with soaring ceilings, wall of windows & eye catching brick fireplace. Modern, eat-in kitchen features granite counter tops, dark wood cabinets, all black appliances & access to private patio! Master suite offers spacious closet and private bath! 2nd bedroom with walk in closet offer plenty of space! Loft can easily convert to 3rd bedroom! Convenient 2nd floor laundry. Rare private driveway & 2 car garage! Great location~ right off of Hwy 53 and close to downtown Arlington Heights & Palatine! Don't miss out!
Property Specifics
| Condos/Townhomes | |
| 2 | |
| — | |
| 1996 | |
| None | |
| — | |
| No | |
| — |
| Cook | |
| Coventry Park | |
| 185 / Monthly | |
| Exterior Maintenance,Lawn Care,Scavenger,Snow Removal | |
| Lake Michigan | |
| Public Sewer | |
| 09939702 | |
| 02242030441216 |
Nearby Schools
| NAME: | DISTRICT: | DISTANCE: | |
|---|---|---|---|
|
Grade School
Winston Campus-elementary |
15 | — | |
|
Middle School
Winston Campus-junior High |
15 | Not in DB | |
|
High School
Palatine High School |
211 | Not in DB | |
Property History
| DATE: | EVENT: | PRICE: | SOURCE: |
|---|---|---|---|
| 31 Jul, 2013 | Sold | $190,500 | MRED MLS |
| 14 Jun, 2013 | Under contract | $194,900 | MRED MLS |
| 8 Jun, 2013 | Listed for sale | $194,900 | MRED MLS |
| 15 Jun, 2018 | Sold | $245,000 | MRED MLS |
| 8 May, 2018 | Under contract | $245,000 | MRED MLS |
| 4 May, 2018 | Listed for sale | $245,000 | MRED MLS |
| 2 May, 2025 | Sold | $350,000 | MRED MLS |
| 31 Mar, 2025 | Under contract | $339,900 | MRED MLS |
| 27 Mar, 2025 | Listed for sale | $339,900 | MRED MLS |
Room Specifics
Total Bedrooms: 2
Bedrooms Above Ground: 2
Bedrooms Below Ground: 0
Dimensions: —
Floor Type: Carpet
Full Bathrooms: 3
Bathroom Amenities: Double Sink,Soaking Tub
Bathroom in Basement: 0
Rooms: Loft
Basement Description: None
Other Specifics
| 2 | |
| — | |
| Asphalt | |
| Patio, Storms/Screens | |
| Landscaped | |
| COMMON | |
| — | |
| Full | |
| Vaulted/Cathedral Ceilings, Hardwood Floors, Second Floor Laundry | |
| Range, Microwave, Dishwasher, Refrigerator, Washer, Dryer, Disposal | |
| Not in DB | |
| — | |
| — | |
| — | |
| Gas Starter |
Tax History
| Year | Property Taxes |
|---|---|
| 2013 | $5,205 |
| 2018 | $4,920 |
| 2025 | $6,327 |
Contact Agent
Nearby Similar Homes
Nearby Sold Comparables
Contact Agent
Listing Provided By
RE/MAX Suburban





