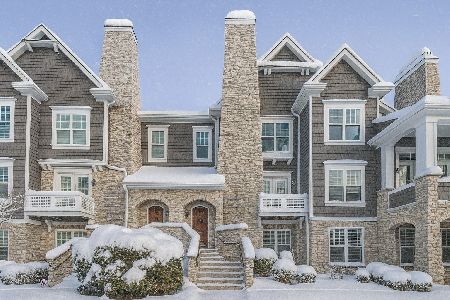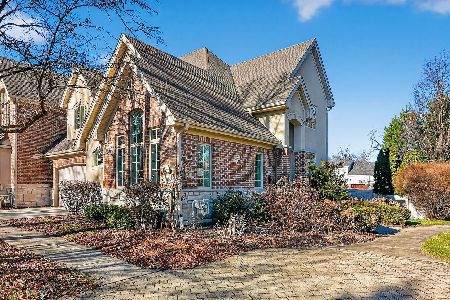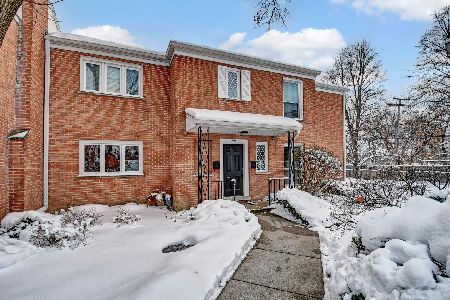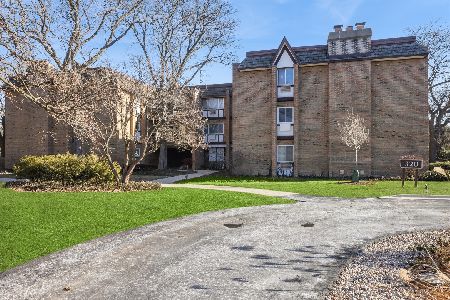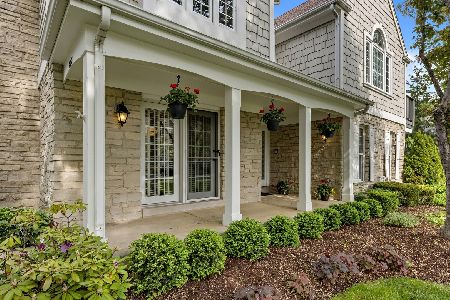202 Racquet Club Court, Hinsdale, Illinois 60521
$590,000
|
Sold
|
|
| Status: | Closed |
| Sqft: | 2,471 |
| Cost/Sqft: | $241 |
| Beds: | 2 |
| Baths: | 3 |
| Year Built: | 1988 |
| Property Taxes: | $5,419 |
| Days On Market: | 1980 |
| Lot Size: | 0,00 |
Description
This stunning four-bedroom end unit, a block away from Hinsdale Central High School, will blow you away! Chic color palette, impressive light fixtures, a totally updated kitchen, and an amazing lower level are some of the highlights of this home. Cooking is a dream in the Chef's kitchen with all stainless-steel appliances and stone countertops. You will love entertaining in the elegant dining room with a magnificent light fixture and windows facing the lush lawn. A painted brick fireplace and doors leading to a charming deck define the spacious living room. Tranquility is found in the roomy master bedroom suite with a door to outside and a spa bath with walk-in-closet. Family and friends will gather in the spectacular lower level with a built-in bar with two beverage refrigerators and tons of cabinet space, on-trend color palette, white wainscoting and recessed lighting. Two bedrooms and a full bath round out the lower level. This end unit is completely private with open views from every window. Professional landscaping and emerald lawn.
Property Specifics
| Condos/Townhomes | |
| 1 | |
| — | |
| 1988 | |
| Full | |
| — | |
| No | |
| — |
| Du Page | |
| Racquet Club | |
| 279 / Monthly | |
| Water,Exterior Maintenance,Lawn Care,Scavenger,Snow Removal | |
| Lake Michigan | |
| Public Sewer | |
| 10821727 | |
| 0913103120 |
Nearby Schools
| NAME: | DISTRICT: | DISTANCE: | |
|---|---|---|---|
|
Grade School
Elm Elementary School |
181 | — | |
|
Middle School
Hinsdale Middle School |
181 | Not in DB | |
|
High School
Hinsdale Central High School |
86 | Not in DB | |
Property History
| DATE: | EVENT: | PRICE: | SOURCE: |
|---|---|---|---|
| 26 Oct, 2020 | Sold | $590,000 | MRED MLS |
| 21 Aug, 2020 | Under contract | $595,000 | MRED MLS |
| 18 Aug, 2020 | Listed for sale | $595,000 | MRED MLS |
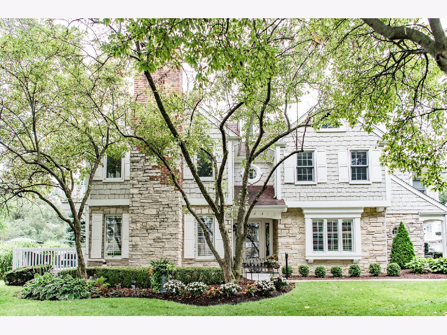
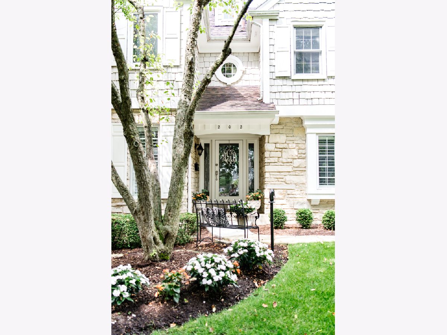
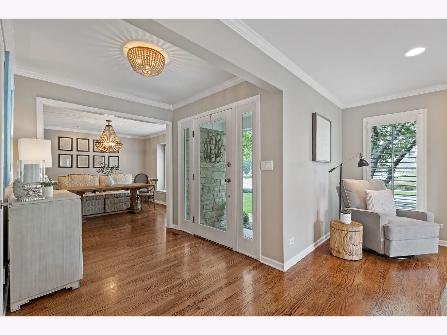
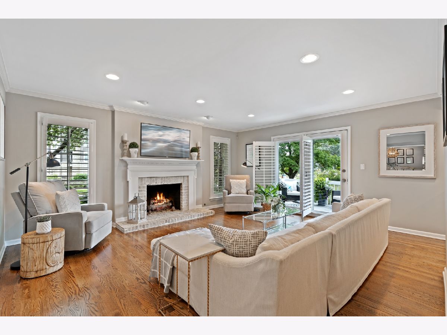
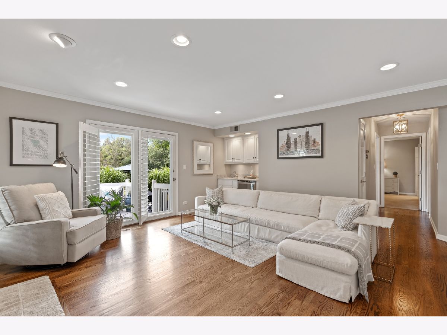
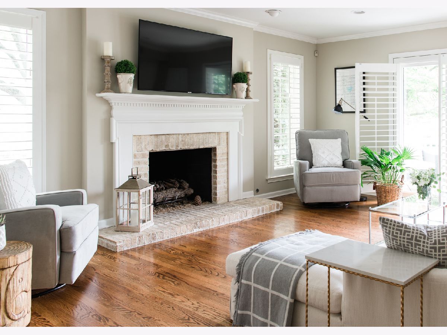
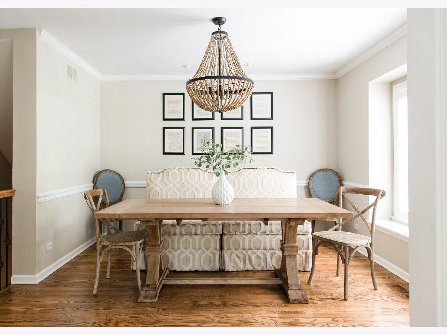
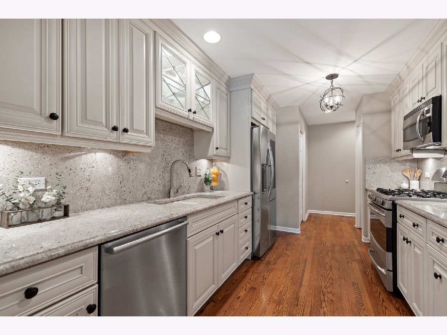
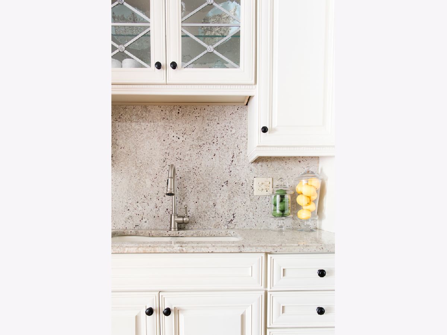
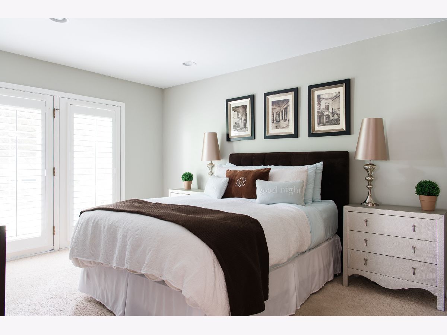
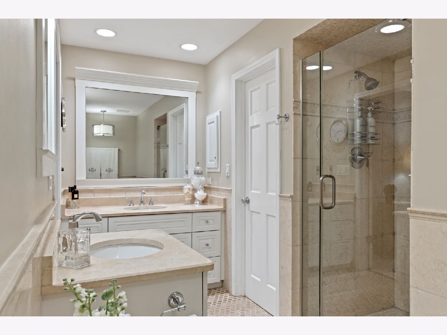
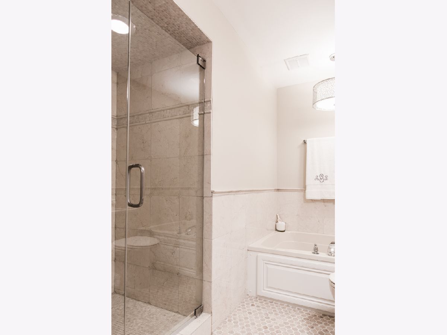
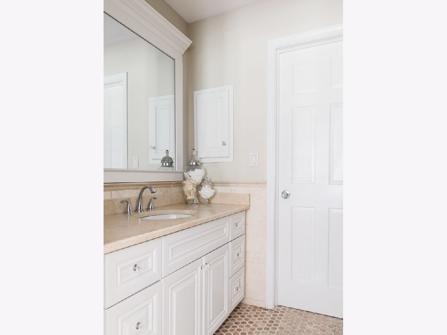
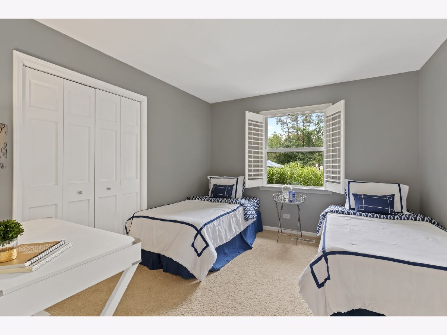
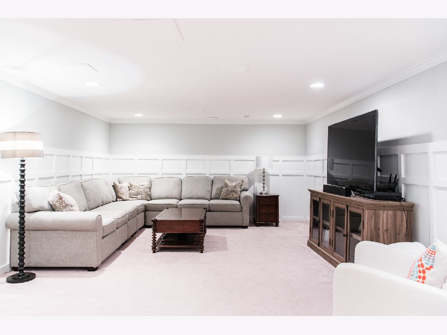
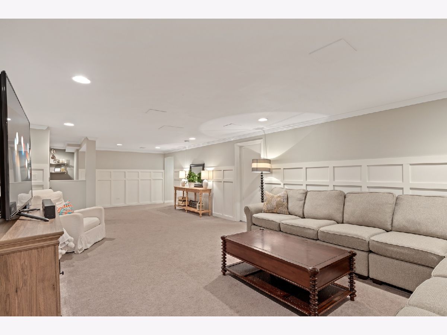
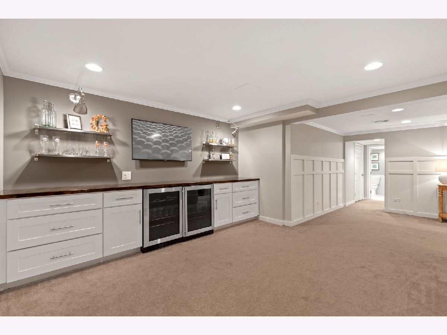
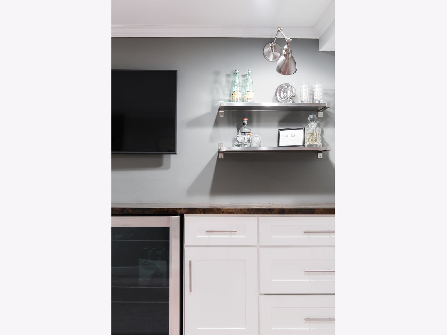
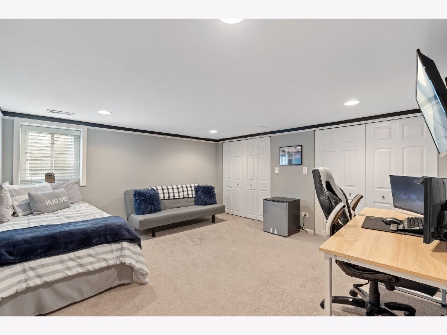
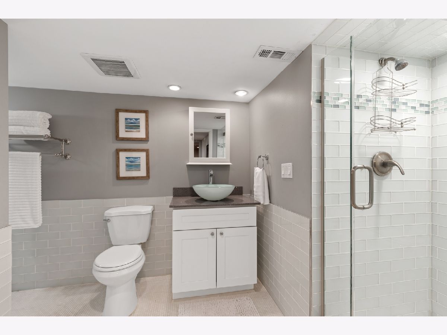
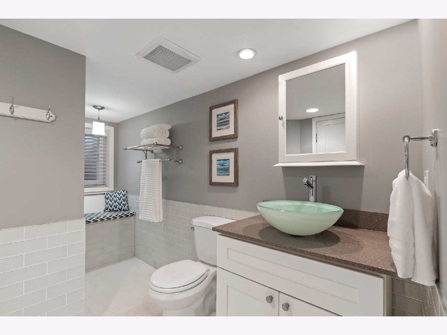
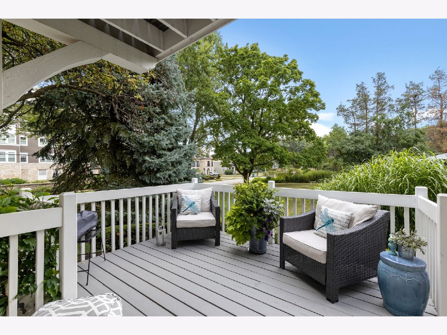
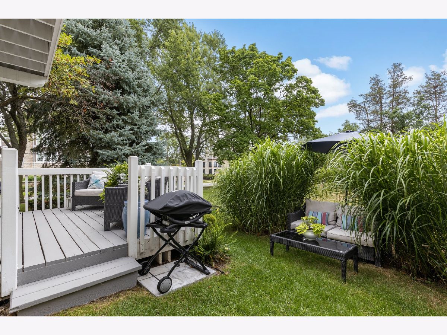
Room Specifics
Total Bedrooms: 4
Bedrooms Above Ground: 2
Bedrooms Below Ground: 2
Dimensions: —
Floor Type: Carpet
Dimensions: —
Floor Type: Carpet
Dimensions: —
Floor Type: Carpet
Full Bathrooms: 3
Bathroom Amenities: Whirlpool,Separate Shower,Double Sink
Bathroom in Basement: 1
Rooms: Foyer,Storage
Basement Description: Finished
Other Specifics
| 1 | |
| — | |
| Asphalt | |
| Deck, End Unit | |
| Landscaped | |
| COMMON | |
| — | |
| Full | |
| Bar-Dry, Bar-Wet, Hardwood Floors, First Floor Bedroom, First Floor Laundry, First Floor Full Bath, Built-in Features, Walk-In Closet(s) | |
| Double Oven, Microwave, Dishwasher, Refrigerator, Bar Fridge, Washer, Dryer, Disposal, Stainless Steel Appliance(s), Wine Refrigerator | |
| Not in DB | |
| — | |
| — | |
| — | |
| Gas Log, Gas Starter |
Tax History
| Year | Property Taxes |
|---|---|
| 2020 | $5,419 |
Contact Agent
Nearby Similar Homes
Nearby Sold Comparables
Contact Agent
Listing Provided By
Coldwell Banker Realty

