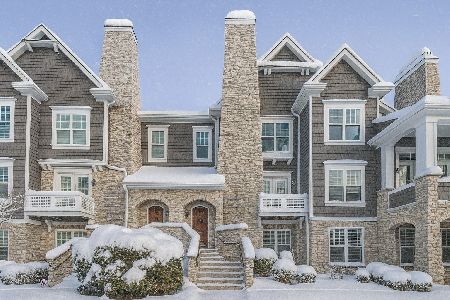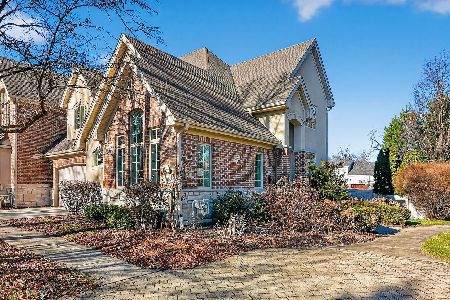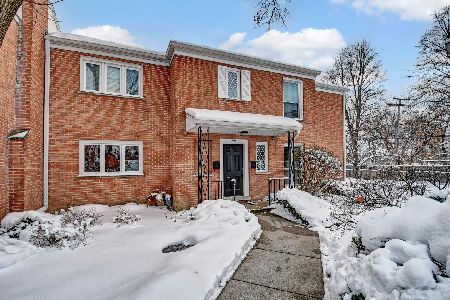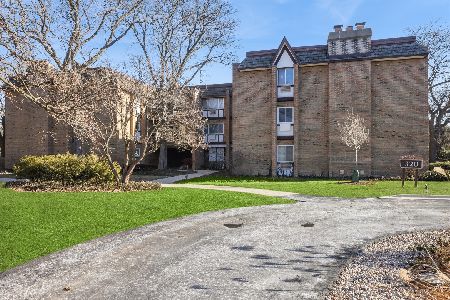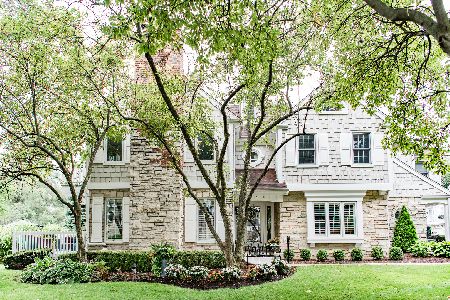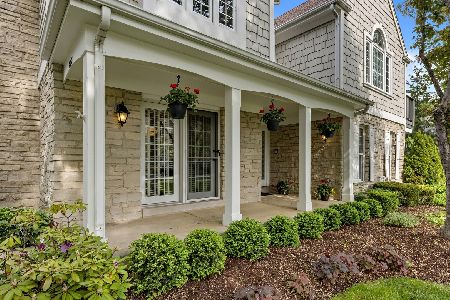[Address Unavailable], Hinsdale, Illinois 60521
$438,000
|
Sold
|
|
| Status: | Closed |
| Sqft: | 0 |
| Cost/Sqft: | — |
| Beds: | 2 |
| Baths: | 2 |
| Year Built: | 1989 |
| Property Taxes: | $4,373 |
| Days On Market: | 6479 |
| Lot Size: | 0,00 |
Description
SPACIOUS END UNIT TOWNHOME W 2/3 BEDROOMS IN CHARMING RACQUET CLUB. LVG RM/GREAT RM & DIN RM W/ VAULTED CEILINGS & NEW HARDWOOD FLOORING. KITCHEN W/SS APPLS, GRANITE &TUMBLED MARBLE. MASTER W/ CATHEDRAL CEILING, HUGE WIC, LUXE MASTER BATH W/ SEP SHWR, 2 VANITIES & WHPL TUB. WASHER & DRYER IN UNIT. LOFT & OFFICE/3 BR ON 3rd FLR. TONS OF STORAGE IN WALK-IN ATTIC. 1 CAR ATT GARAGE. WALK TO HINSDALE CENTRAL HS. DIVINE!
Property Specifics
| Condos/Townhomes | |
| — | |
| — | |
| 1989 | |
| None | |
| — | |
| No | |
| — |
| Du Page | |
| Racquet Club | |
| 285 / — | |
| Water,Insurance,Exterior Maintenance,Lawn Care,Snow Removal | |
| Lake Michigan,Public | |
| Sewer-Storm | |
| 06874597 | |
| 0913103119 |
Nearby Schools
| NAME: | DISTRICT: | DISTANCE: | |
|---|---|---|---|
|
Grade School
Elm Elementary School |
181 | — | |
|
Middle School
Hinsdale Middle School |
181 | Not in DB | |
|
High School
Hinsdale Central High School |
86 | Not in DB | |
Property History
| DATE: | EVENT: | PRICE: | SOURCE: |
|---|
Room Specifics
Total Bedrooms: 2
Bedrooms Above Ground: 2
Bedrooms Below Ground: 0
Dimensions: —
Floor Type: Carpet
Full Bathrooms: 2
Bathroom Amenities: Whirlpool,Separate Shower,Double Sink
Bathroom in Basement: 0
Rooms: Den,Gallery,Loft,Office,Utility Room-2nd Floor
Basement Description: —
Other Specifics
| 1 | |
| — | |
| Asphalt | |
| Balcony, Storms/Screens, End Unit | |
| — | |
| COMMON | |
| — | |
| Full | |
| Vaulted/Cathedral Ceilings, Skylight(s), Bar-Wet, Hardwood Floors, Laundry Hook-Up in Unit, Storage | |
| Range, Microwave, Dishwasher, Refrigerator, Washer, Dryer, Disposal | |
| Not in DB | |
| — | |
| — | |
| — | |
| Gas Log, Gas Starter |
Tax History
| Year | Property Taxes |
|---|
Contact Agent
Nearby Similar Homes
Nearby Sold Comparables
Contact Agent
Listing Provided By
Re/Max Signature Homes

