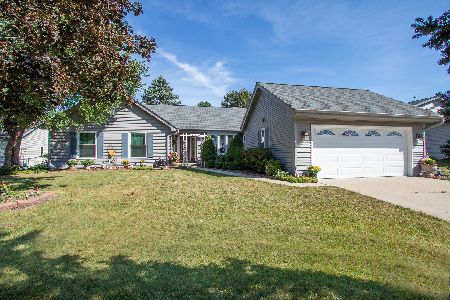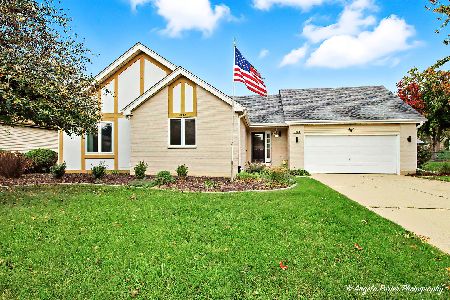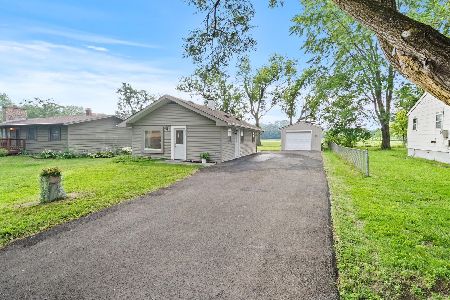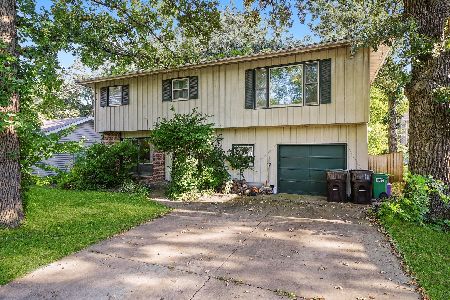202 Ronda Road, Mchenry, Illinois 60050
$279,500
|
Sold
|
|
| Status: | Closed |
| Sqft: | 2,743 |
| Cost/Sqft: | $102 |
| Beds: | 3 |
| Baths: | 4 |
| Year Built: | 1993 |
| Property Taxes: | $8,622 |
| Days On Market: | 4263 |
| Lot Size: | 0,30 |
Description
Exceptional custom built home with resort feel, Beautiful 4 seasons room which leads out to a deck with an in ground pool and large yard with wooded views, very private. Awesome kitchen with granite counters and SS appliances. Finished lower level with rec room, pool table 4th BR and full bath. Meticulously kept home nothing to do here but move in and get ready to entertain.
Property Specifics
| Single Family | |
| — | |
| Traditional | |
| 1993 | |
| English | |
| — | |
| No | |
| 0.3 |
| Mc Henry | |
| Brittany Heights | |
| 0 / Not Applicable | |
| None | |
| Public | |
| Public Sewer | |
| 08551507 | |
| 0935479006 |
Nearby Schools
| NAME: | DISTRICT: | DISTANCE: | |
|---|---|---|---|
|
Grade School
Edgebrook Elementary School |
15 | — | |
|
Middle School
Mchenry Middle School |
15 | Not in DB | |
|
High School
Mchenry High School-east Campus |
156 | Not in DB | |
Property History
| DATE: | EVENT: | PRICE: | SOURCE: |
|---|---|---|---|
| 3 Jul, 2014 | Sold | $279,500 | MRED MLS |
| 2 Jun, 2014 | Under contract | $279,500 | MRED MLS |
| 4 Mar, 2014 | Listed for sale | $279,500 | MRED MLS |
| 19 Apr, 2018 | Sold | $282,500 | MRED MLS |
| 15 Feb, 2018 | Under contract | $289,900 | MRED MLS |
| — | Last price change | $295,990 | MRED MLS |
| 29 Oct, 2017 | Listed for sale | $299,999 | MRED MLS |
Room Specifics
Total Bedrooms: 4
Bedrooms Above Ground: 3
Bedrooms Below Ground: 1
Dimensions: —
Floor Type: Carpet
Dimensions: —
Floor Type: Carpet
Dimensions: —
Floor Type: Carpet
Full Bathrooms: 4
Bathroom Amenities: Whirlpool,Separate Shower,Double Sink
Bathroom in Basement: 1
Rooms: Den,Game Room,Heated Sun Room
Basement Description: Finished
Other Specifics
| 2.5 | |
| Concrete Perimeter | |
| Concrete | |
| Deck, Porch, In Ground Pool | |
| Wooded | |
| 87X143 | |
| Pull Down Stair | |
| Full | |
| Vaulted/Cathedral Ceilings, Hardwood Floors, First Floor Laundry | |
| Range, Microwave, Dishwasher, Refrigerator, Washer, Dryer, Disposal, Stainless Steel Appliance(s), Wine Refrigerator | |
| Not in DB | |
| Sidewalks, Street Lights, Street Paved | |
| — | |
| — | |
| Gas Starter |
Tax History
| Year | Property Taxes |
|---|---|
| 2014 | $8,622 |
| 2018 | $8,945 |
Contact Agent
Nearby Similar Homes
Nearby Sold Comparables
Contact Agent
Listing Provided By
Keller Williams Success Realty









