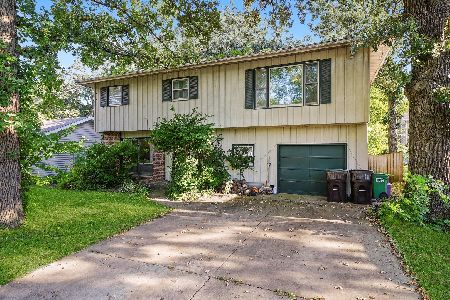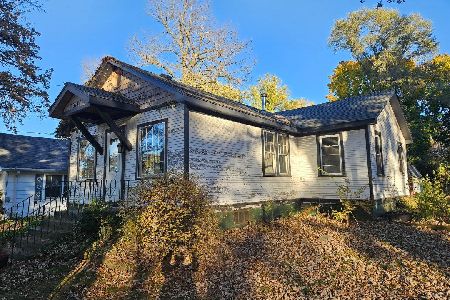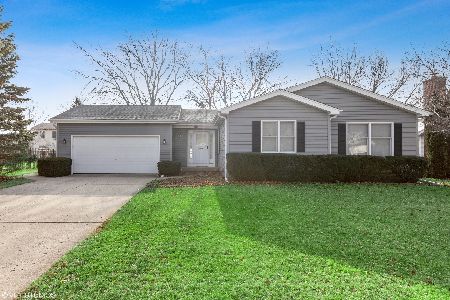3100 Bretons Drive, Mchenry, Illinois 60050
$197,500
|
Sold
|
|
| Status: | Closed |
| Sqft: | 1,628 |
| Cost/Sqft: | $126 |
| Beds: | 3 |
| Baths: | 2 |
| Year Built: | 1989 |
| Property Taxes: | $6,635 |
| Days On Market: | 2655 |
| Lot Size: | 0,26 |
Description
Professionally Landscaped Ranch Home has a 2.5 Heated Car Garage and Concrete Driveway with a side parking area in Brittany Heights Subdivision. Home features Vaulted Ceilings, 6 panel Doors, Full Basement partially finished, Master Bedroom has a bathroom and walk in closet. Large Kitchen with room for a table, all appliance included. Dining Room is combined with the living room which features the vaulted ceilings and a rough-in fireplace. Nice size Laundry room off the kitchen leading to the garage. Basement has a Family Room, entertaining area and is rough-in for a 3rd bathroom. Home is located on a corner lot and yard is fenced in. New Garage Door and the Roof is 8 Years New. Garage has a pull down staircase to a very Spacious Storage area! Close to the city park, pool, health club, town, dining, shopping, boat launch, hospital and the metra. Great Location!!!
Property Specifics
| Single Family | |
| — | |
| Ranch | |
| 1989 | |
| Full | |
| RANCH | |
| No | |
| 0.26 |
| Mc Henry | |
| Brittany Heights | |
| 0 / Not Applicable | |
| None | |
| Public | |
| Public Sewer | |
| 10115187 | |
| 0935482025 |
Nearby Schools
| NAME: | DISTRICT: | DISTANCE: | |
|---|---|---|---|
|
Grade School
Edgebrook Elementary School |
15 | — | |
|
Middle School
Mchenry Middle School |
15 | Not in DB | |
|
High School
Mchenry High School-east Campus |
156 | Not in DB | |
Property History
| DATE: | EVENT: | PRICE: | SOURCE: |
|---|---|---|---|
| 21 Dec, 2018 | Sold | $197,500 | MRED MLS |
| 20 Nov, 2018 | Under contract | $205,900 | MRED MLS |
| 20 Oct, 2018 | Listed for sale | $205,900 | MRED MLS |
Room Specifics
Total Bedrooms: 3
Bedrooms Above Ground: 3
Bedrooms Below Ground: 0
Dimensions: —
Floor Type: Carpet
Dimensions: —
Floor Type: Carpet
Full Bathrooms: 2
Bathroom Amenities: —
Bathroom in Basement: 0
Rooms: Foyer
Basement Description: Partially Finished
Other Specifics
| 2 | |
| Concrete Perimeter | |
| Concrete | |
| Porch | |
| Corner Lot,Fenced Yard,Landscaped | |
| 66X125X89X101 | |
| Unfinished | |
| Full | |
| Vaulted/Cathedral Ceilings, First Floor Bedroom, First Floor Laundry, First Floor Full Bath | |
| Range, Microwave, Dishwasher, Refrigerator, Washer, Dryer, Disposal | |
| Not in DB | |
| Pool, Tennis Courts, Sidewalks | |
| — | |
| — | |
| — |
Tax History
| Year | Property Taxes |
|---|---|
| 2018 | $6,635 |
Contact Agent
Nearby Similar Homes
Nearby Sold Comparables
Contact Agent
Listing Provided By
Berkshire Hathaway HomeServices Starck Real Estate











