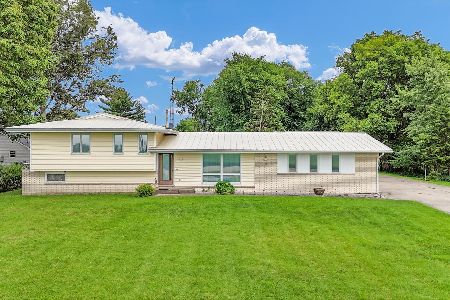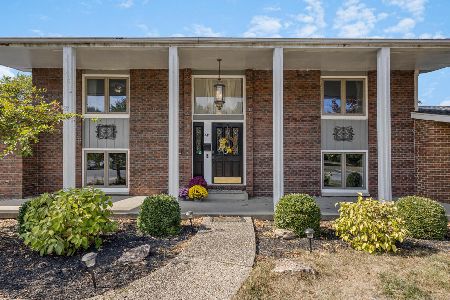202 Taylor Ln, Arthur, Illinois 61911
$230,000
|
Sold
|
|
| Status: | Closed |
| Sqft: | 1,928 |
| Cost/Sqft: | $114 |
| Beds: | 3 |
| Baths: | 3 |
| Year Built: | 1994 |
| Property Taxes: | $4,168 |
| Days On Market: | 4184 |
| Lot Size: | 0,00 |
Description
Too nice to pass up! This is an extraordinarily lovely home with special effects throughout. Open concept living room has gas fireplace and bar seating to kitchen peninsula and is also open to the spacious dining room. Built-in cabinets in the dining room add storage. Master has his & hers walk-in closets and vanities, plus a large, glass blocked walk-in shower. Angled windows in master offer a grand view of the landscaped back yard, as do the many windows in the breakfast nook of the kitchen. Sliding glass doors lead to the oversized covered porch/patio in back which has a natural gas attachment for your grill. A 24' x 36' detached garage at the back of the lot has a raised 8' x 12' storage room and lots of work space. New, Hi-Efficiency Furnace installed July 2013
Property Specifics
| Single Family | |
| — | |
| Ranch | |
| 1994 | |
| None | |
| — | |
| No | |
| — |
| Douglas | |
| Surrey Lane | |
| — / — | |
| — | |
| Public | |
| Public Sewer | |
| 09438077 | |
| 020731105063 |
Nearby Schools
| NAME: | DISTRICT: | DISTANCE: | |
|---|---|---|---|
|
Grade School
Arthur |
CUSD | — | |
|
Middle School
Arthur |
CUSD | Not in DB | |
|
High School
Arthur High School |
CUSD | Not in DB | |
Property History
| DATE: | EVENT: | PRICE: | SOURCE: |
|---|---|---|---|
| 31 Jul, 2014 | Sold | $230,000 | MRED MLS |
| 7 Jun, 2014 | Under contract | $219,500 | MRED MLS |
| 31 May, 2014 | Listed for sale | $219,500 | MRED MLS |
Room Specifics
Total Bedrooms: 3
Bedrooms Above Ground: 3
Bedrooms Below Ground: 0
Dimensions: —
Floor Type: Carpet
Dimensions: —
Floor Type: Carpet
Full Bathrooms: 3
Bathroom Amenities: Whirlpool
Bathroom in Basement: —
Rooms: Walk In Closet
Basement Description: Crawl
Other Specifics
| 2 | |
| — | |
| — | |
| Patio, Porch | |
| — | |
| 95 X 211 | |
| — | |
| Full | |
| First Floor Bedroom, Vaulted/Cathedral Ceilings | |
| Cooktop, Dishwasher, Disposal, Microwave, Built-In Oven, Range Hood, Refrigerator, Trash Compactor | |
| Not in DB | |
| Sidewalks | |
| — | |
| — | |
| Gas Log |
Tax History
| Year | Property Taxes |
|---|---|
| 2014 | $4,168 |
Contact Agent
Nearby Similar Homes
Nearby Sold Comparables
Contact Agent
Listing Provided By
Coldwell Banker The R.E. Group





