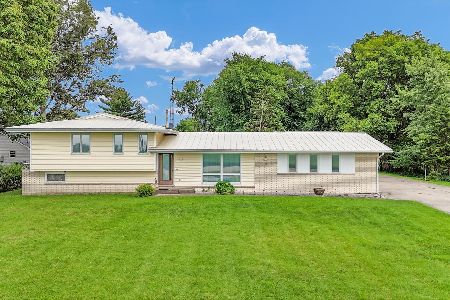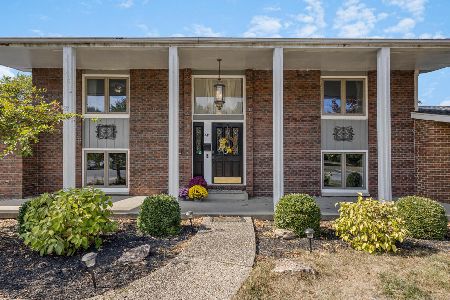205 Surrey Ln, Arthur, Illinois 61911
$235,000
|
Sold
|
|
| Status: | Closed |
| Sqft: | 2,812 |
| Cost/Sqft: | $96 |
| Beds: | 3 |
| Baths: | 3 |
| Year Built: | 1994 |
| Property Taxes: | $5,105 |
| Days On Market: | 5285 |
| Lot Size: | 0,00 |
Description
Magnificent Home with every attention to fine detail throughout. Just added 2 yrs ago is a complete new Wilson built kitchen that features granite counters and a new island in the breakfast room. Enjoy the beauty of new hardwood floors in the spacious open living areas as well as crown molding. The bright and cheery sun room french doors open onto a patio that overlooks beautiful landscaping redone in fall of 2010. The master bedroom has a large 6'x10' walk in closet and 11.5'x10.2' master bath with whirlpool tub and walk in shower. All appliances, including washer and dryer stay. 3 car attached garage has additional work space and a lavatory for quick clean up when doing yard work. Property also has a 20 x 16 one and half car det garage.
Property Specifics
| Single Family | |
| — | |
| Traditional | |
| 1994 | |
| None | |
| — | |
| No | |
| 0 |
| Douglas | |
| Surrey Lane | |
| — / — | |
| — | |
| Public | |
| Public Sewer | |
| 09421590 | |
| 020731105045 |
Nearby Schools
| NAME: | DISTRICT: | DISTANCE: | |
|---|---|---|---|
|
Grade School
Arthur |
CUSD | — | |
|
Middle School
Arthur |
CUSD | Not in DB | |
|
High School
Arthur High School |
CUSD | Not in DB | |
Property History
| DATE: | EVENT: | PRICE: | SOURCE: |
|---|---|---|---|
| 24 Feb, 2012 | Sold | $235,000 | MRED MLS |
| 27 Jan, 2012 | Under contract | $269,000 | MRED MLS |
| — | Last price change | $279,000 | MRED MLS |
| 26 May, 2011 | Listed for sale | $0 | MRED MLS |
Room Specifics
Total Bedrooms: 3
Bedrooms Above Ground: 3
Bedrooms Below Ground: 0
Dimensions: —
Floor Type: Carpet
Dimensions: —
Floor Type: Carpet
Full Bathrooms: 3
Bathroom Amenities: Whirlpool
Bathroom in Basement: —
Rooms: Walk In Closet
Basement Description: Crawl
Other Specifics
| 3.5 | |
| — | |
| — | |
| Patio | |
| — | |
| 110 X 125 | |
| — | |
| Full | |
| First Floor Bedroom, Vaulted/Cathedral Ceilings | |
| Dishwasher, Disposal, Dryer, Microwave, Range, Refrigerator, Washer | |
| Not in DB | |
| — | |
| — | |
| — | |
| Gas Log |
Tax History
| Year | Property Taxes |
|---|---|
| 2012 | $5,105 |
Contact Agent
Nearby Similar Homes
Nearby Sold Comparables
Contact Agent
Listing Provided By
Coldwell Banker The R.E. Group





