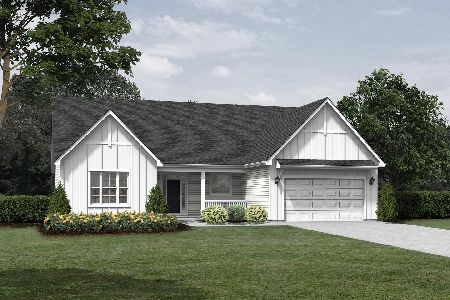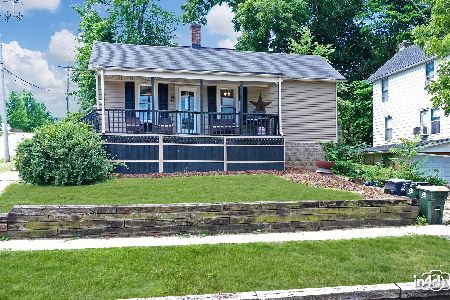202 Van Emmon Street, Yorkville, Illinois 60560
$156,000
|
Sold
|
|
| Status: | Closed |
| Sqft: | 0 |
| Cost/Sqft: | — |
| Beds: | 2 |
| Baths: | 1 |
| Year Built: | 1935 |
| Property Taxes: | $3,599 |
| Days On Market: | 2500 |
| Lot Size: | 0,11 |
Description
Picture perfect in downtown Yorkville! Extensively updated and move-in ready, this adorable ranch features a location and price that you'll love! Highlights include a sweeping, covered front porch; a spacious dining room with hardwood floor, ceiling fan and corrugated metal wainscot; a big eat-in kitchen with tile floor, pantry closet, and appliances that stay, including a SS stove, dishwasher and microwave; and an updated bathroom with hardwood floor, tile surround, a jetted tub and a modern vanity. The master bedroom features a walk-in closet, and there's a partial basement for additional storage. There's also a washer & dryer hookup available on the main floor, although currently located in the basement - and the washer & dryer stay! Outside there's a shed with overhead door and a private deck. This little charmer is all set for new owners - so hurry, because you won't want to miss your chance! Also note: the current property taxes don't reflect a homeowner's exemption!
Property Specifics
| Single Family | |
| — | |
| Ranch | |
| 1935 | |
| Partial | |
| — | |
| No | |
| 0.11 |
| Kendall | |
| — | |
| 0 / Not Applicable | |
| None | |
| Public | |
| Public Sewer | |
| 10322370 | |
| 0232286003 |
Property History
| DATE: | EVENT: | PRICE: | SOURCE: |
|---|---|---|---|
| 30 May, 2019 | Sold | $156,000 | MRED MLS |
| 2 Apr, 2019 | Under contract | $159,900 | MRED MLS |
| 27 Mar, 2019 | Listed for sale | $159,900 | MRED MLS |
| 21 Sep, 2022 | Sold | $189,000 | MRED MLS |
| 2 Aug, 2022 | Under contract | $189,000 | MRED MLS |
| 24 Jul, 2022 | Listed for sale | $189,000 | MRED MLS |
| 1 Dec, 2023 | Sold | $220,000 | MRED MLS |
| 25 Oct, 2023 | Under contract | $234,500 | MRED MLS |
| 28 Sep, 2023 | Listed for sale | $234,500 | MRED MLS |
Room Specifics
Total Bedrooms: 2
Bedrooms Above Ground: 2
Bedrooms Below Ground: 0
Dimensions: —
Floor Type: Carpet
Full Bathrooms: 1
Bathroom Amenities: Whirlpool
Bathroom in Basement: 0
Rooms: No additional rooms
Basement Description: Unfinished
Other Specifics
| — | |
| — | |
| Concrete | |
| Deck, Porch | |
| — | |
| 50 X 100 | |
| — | |
| None | |
| Hardwood Floors, First Floor Bedroom, First Floor Full Bath | |
| Range, Microwave, Dishwasher, Refrigerator, Washer, Dryer, Disposal | |
| Not in DB | |
| Sidewalks, Street Lights, Street Paved | |
| — | |
| — | |
| — |
Tax History
| Year | Property Taxes |
|---|---|
| 2019 | $3,599 |
| 2022 | $4,527 |
Contact Agent
Nearby Similar Homes
Nearby Sold Comparables
Contact Agent
Listing Provided By
Coldwell Banker The Real Estate Group








