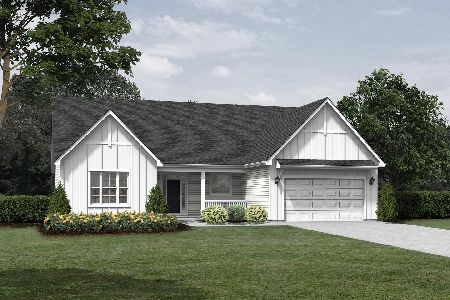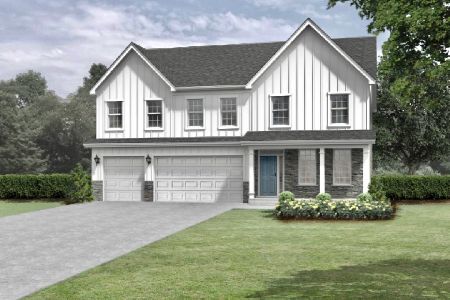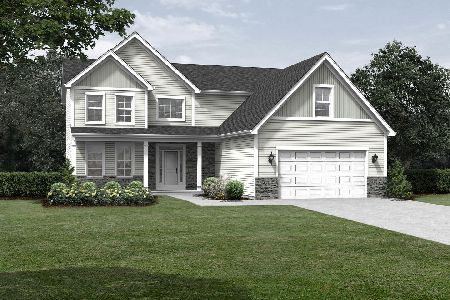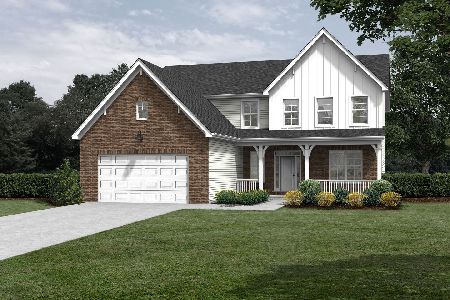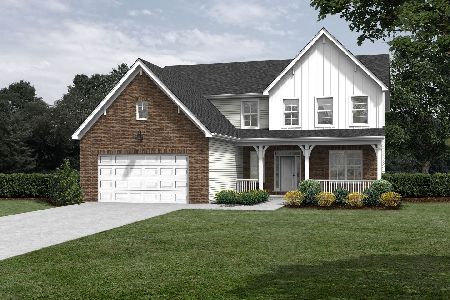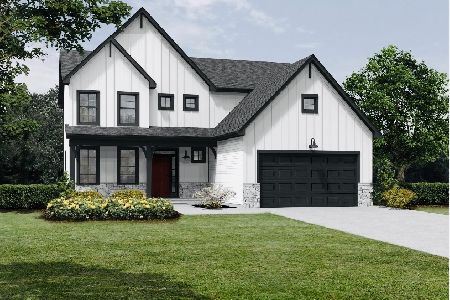495 Timber Oak Lane, Yorkville, Illinois 60560
$693,000
|
For Sale
|
|
| Status: | Active |
| Sqft: | 3,601 |
| Cost/Sqft: | $192 |
| Beds: | 4 |
| Baths: | 3 |
| Year Built: | 2023 |
| Property Taxes: | $17,054 |
| Days On Market: | 150 |
| Lot Size: | 0,00 |
Description
Why wait a year for a new build when this stunning, move-in ready home is available now? Set high on a hill in a wooded neighborhood near the Fox River and historic downtown Yorkville, this spacious property blends modern design, comfort, and convenience.From its bold exterior finishes to its open, light-filled floor plan, every detail has been thoughtfully designed. Situated on one of the largest lots in the neighborhood-over 2/3 of an acre-you'll enjoy wooded views from your expansive deck, a deep-pour walk-out basement with plumbing rough in, and plenty of space for year-round activities. As you enter into this stunning home, you are greeted by the cozy living room and spacious dining room which allows for ample space for entertaining. The open-concept family room connects to the kitchen and casual dining space, with a fireplace for cozy nights. With two living spaces and two dining areas, this home is ideal for gatherings, holidays, and everyday comfort.The luxury kitchen features sleek modern finishes, quartz countertops, matching appliances, and room for every chef in the family. Warm, wood-look luxury vinyl plank floors flow throughout the first floor, adding both beauty and durability. And rounding out the first floor is a study (could be used as a fifth bedroom) and a well appointed full bath. Upstairs, you'll find four large bedrooms and two full bathrooms. The primary suite is truly a retreat-large enough for a bedroom and sitting area, complete with a wall-mounted fireplace. The spa-like en suite bath offers a walk-in shower, private water closet, and a massive walk-in closet that feels like its own room. Each additional bedroom boasts oversized closets, and the second-floor laundry room makes chores a breeze. Located just half a mile from the Fox River kayak launch and downtown Yorkville's restaurants, ice cream shops, and bars-you can even catch river views from the second story!Don't miss the chance to own this gem in one of Yorkville's most beautiful wooded neighborhoods.
Property Specifics
| Single Family | |
| — | |
| — | |
| 2023 | |
| — | |
| Birch | |
| No | |
| — |
| Kendall | |
| Timber Ridge Estates | |
| 0 / Not Applicable | |
| — | |
| — | |
| — | |
| 12440319 | |
| 0233377008 |
Nearby Schools
| NAME: | DISTRICT: | DISTANCE: | |
|---|---|---|---|
|
Grade School
Circle Center Grade School |
115 | — | |
|
Middle School
Yorkville Middle School |
115 | Not in DB | |
|
High School
Yorkville High School |
115 | Not in DB | |
|
Alternate Elementary School
Yorkville Intermediate School |
— | Not in DB | |
Property History
| DATE: | EVENT: | PRICE: | SOURCE: |
|---|---|---|---|
| 7 Nov, 2023 | Sold | $678,724 | MRED MLS |
| 29 Jun, 2023 | Under contract | $520,990 | MRED MLS |
| — | Last price change | $510,990 | MRED MLS |
| 1 Jul, 2022 | Listed for sale | $510,990 | MRED MLS |
| — | Last price change | $699,000 | MRED MLS |
| 14 Aug, 2025 | Listed for sale | $725,000 | MRED MLS |
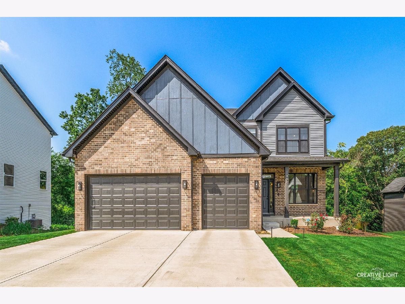
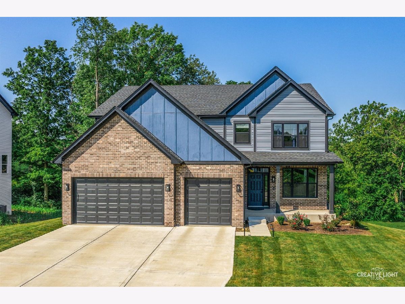
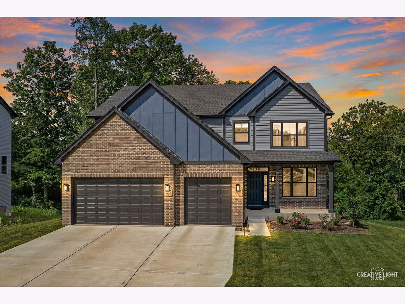
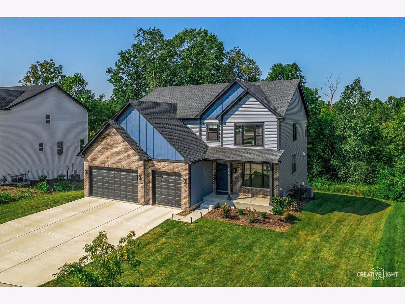
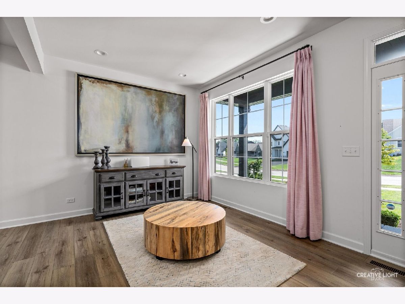
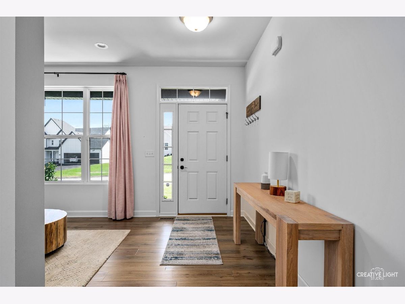
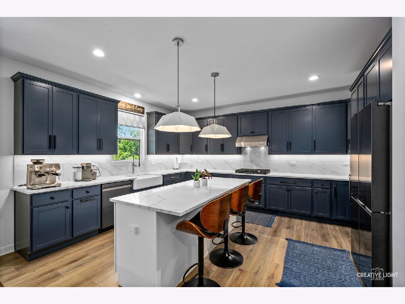
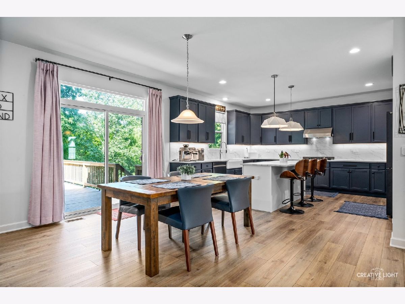

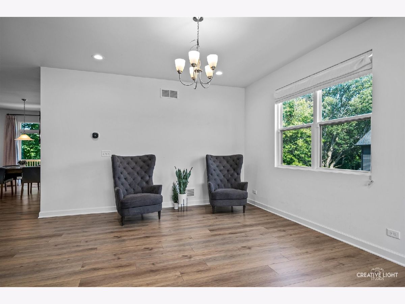
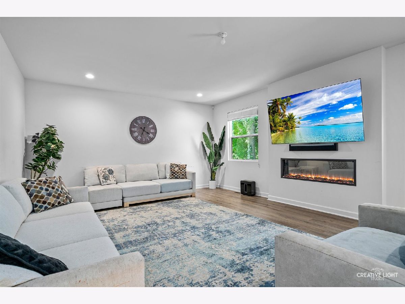
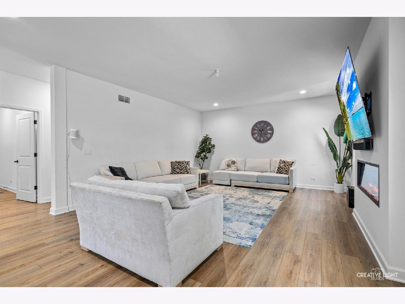
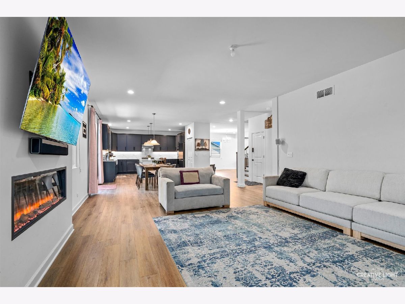
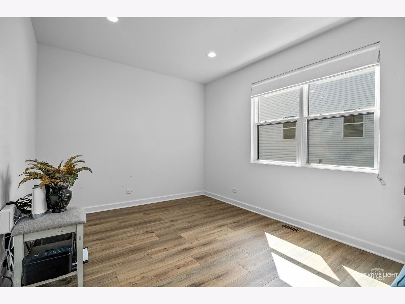
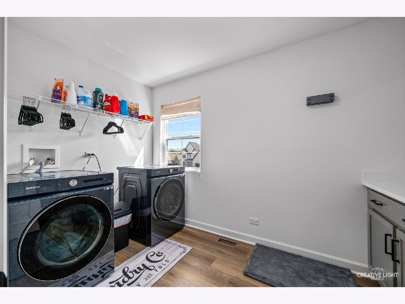
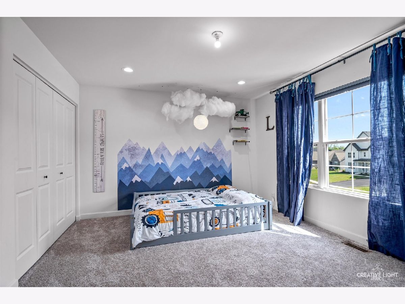
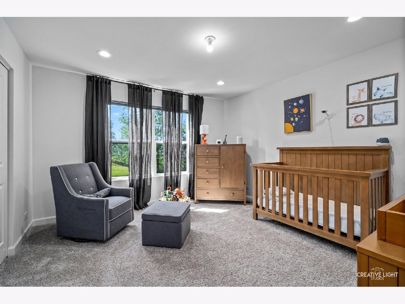
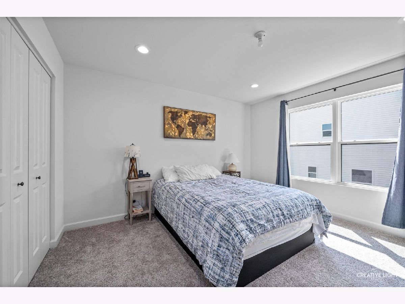
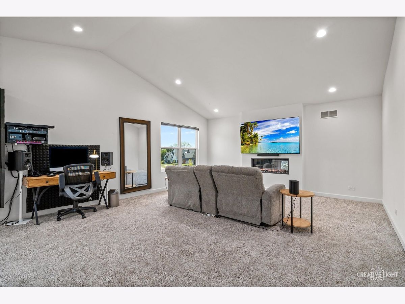
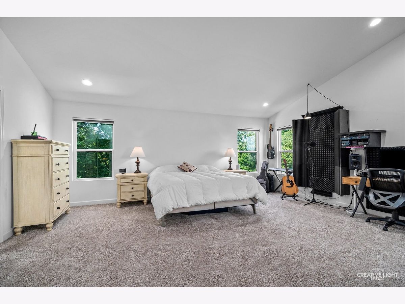
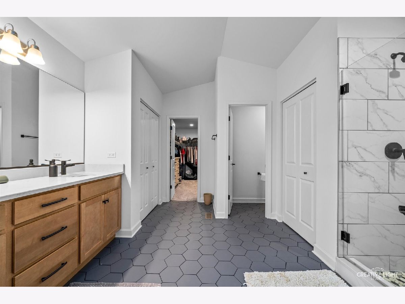
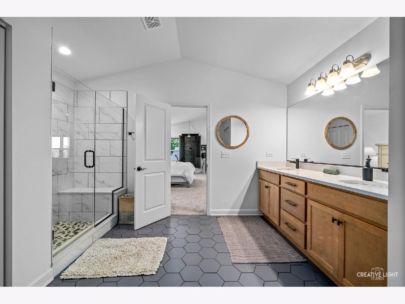
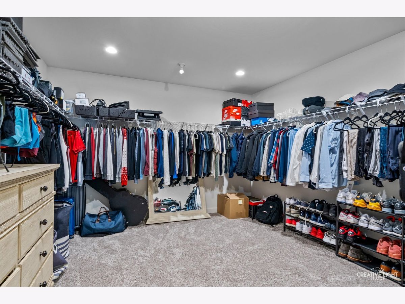
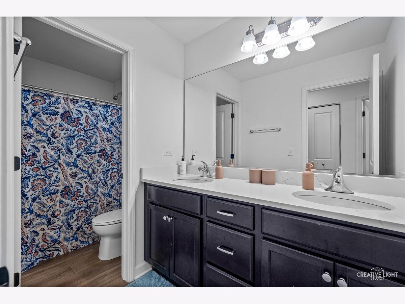

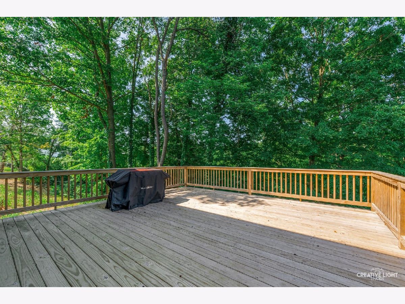
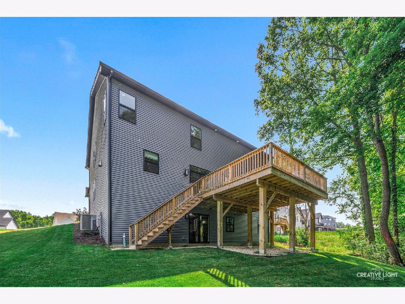
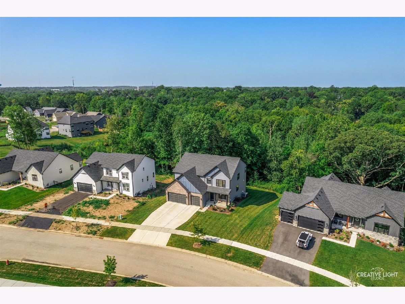
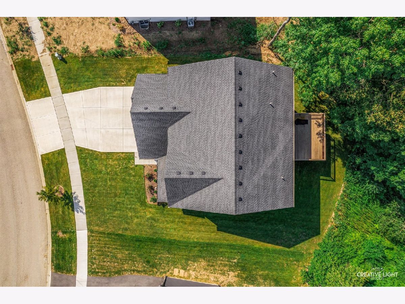
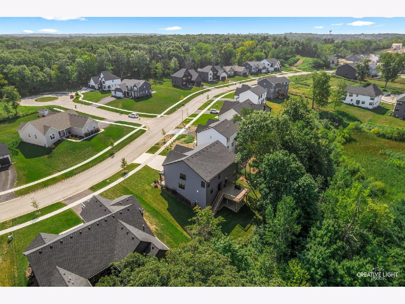
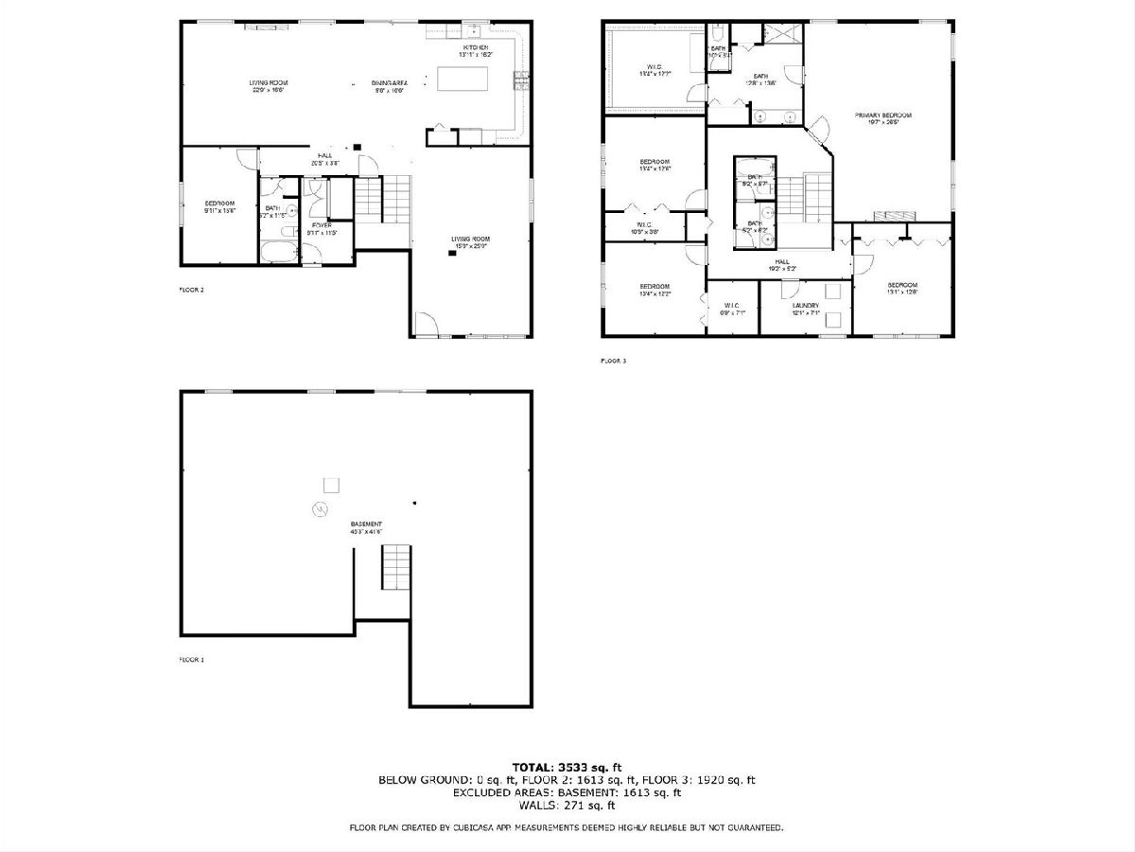
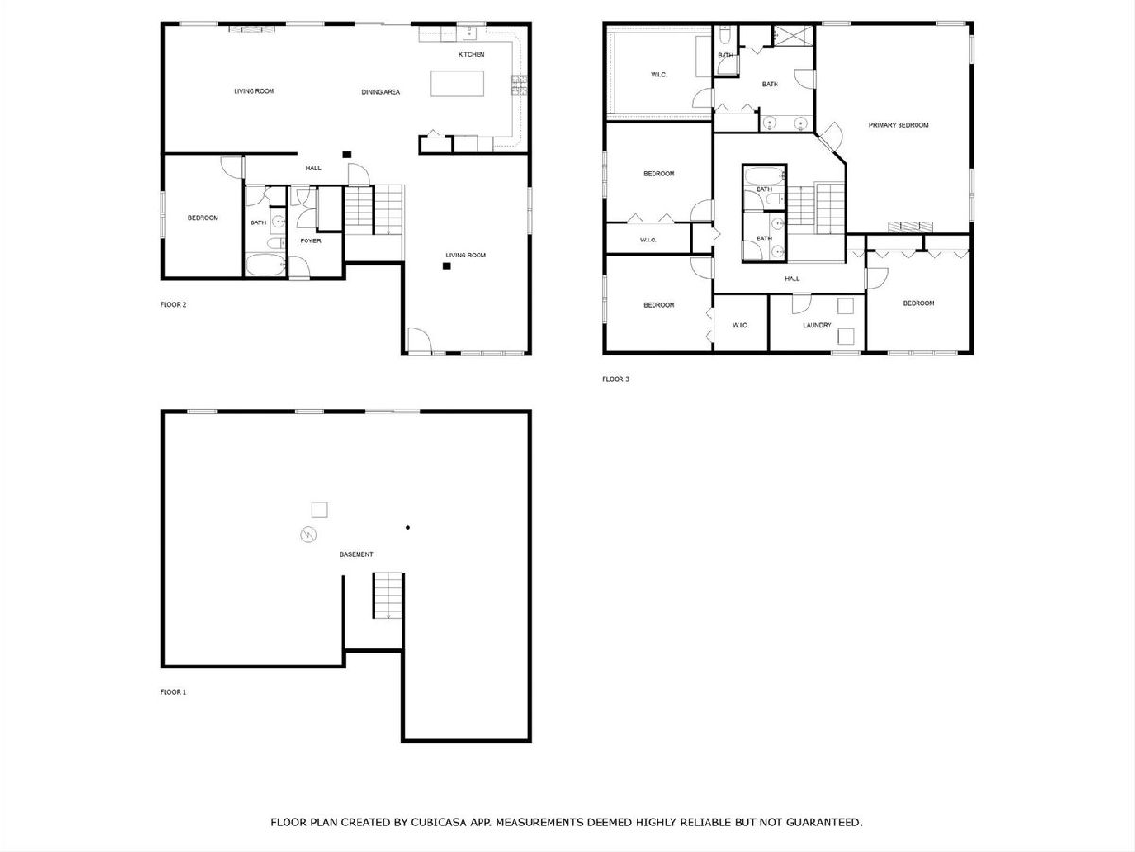
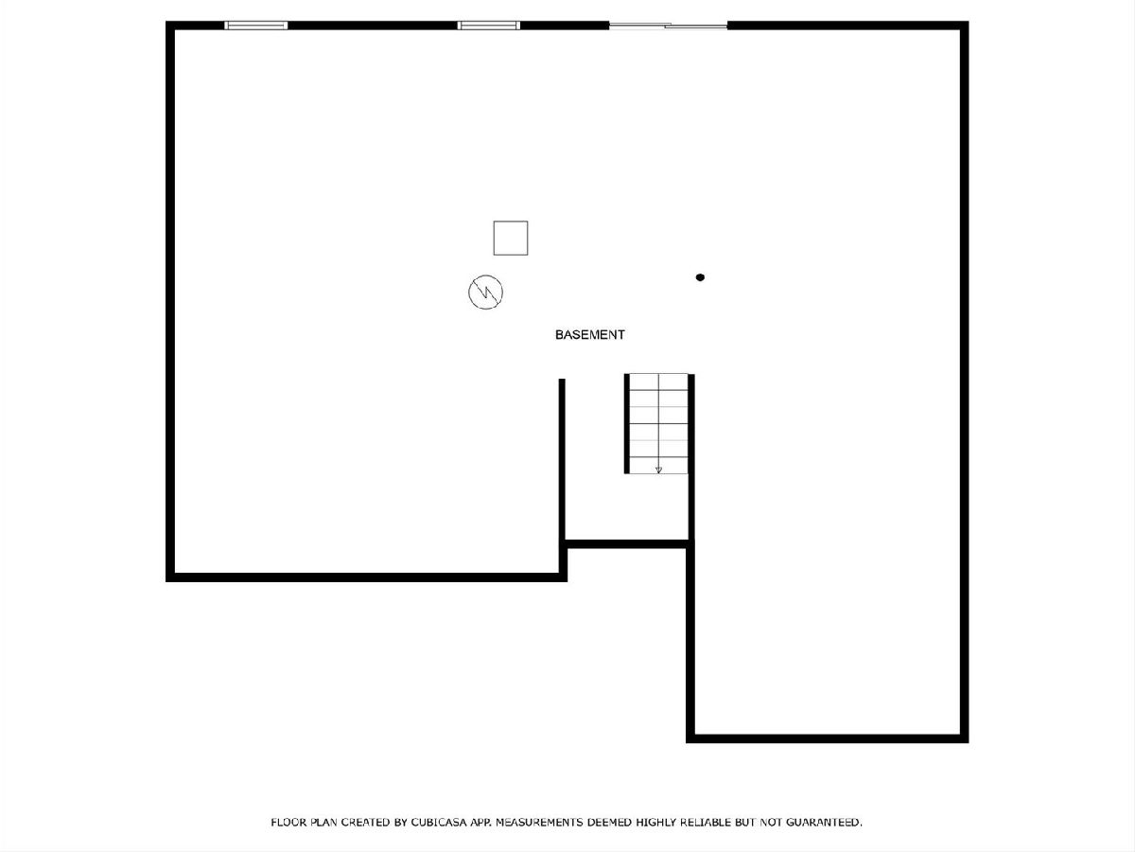

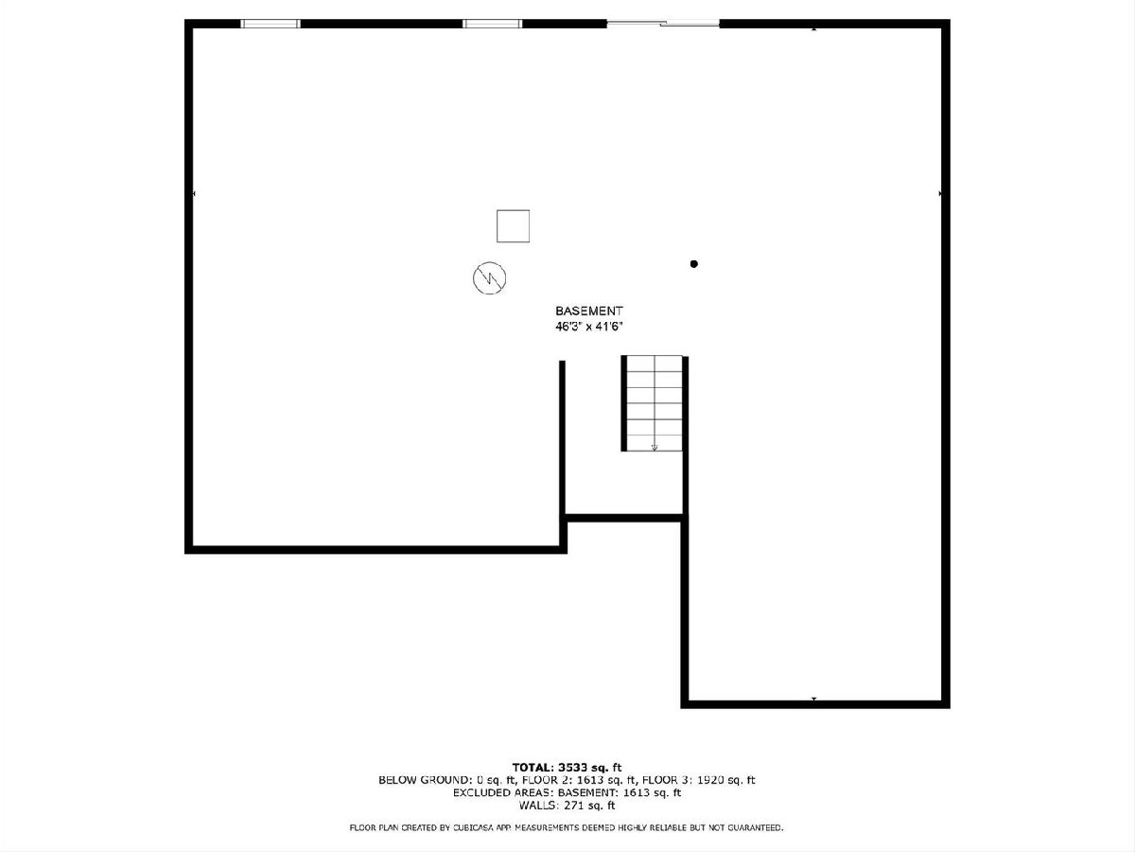
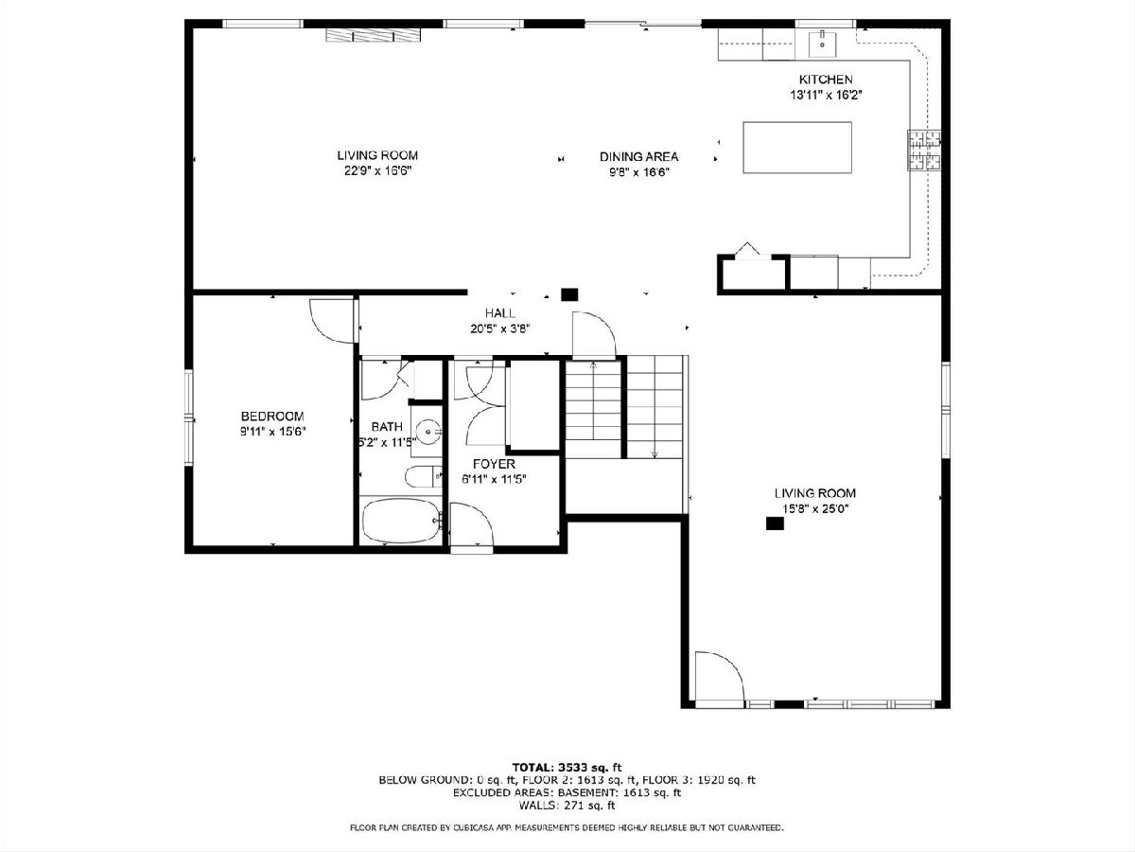
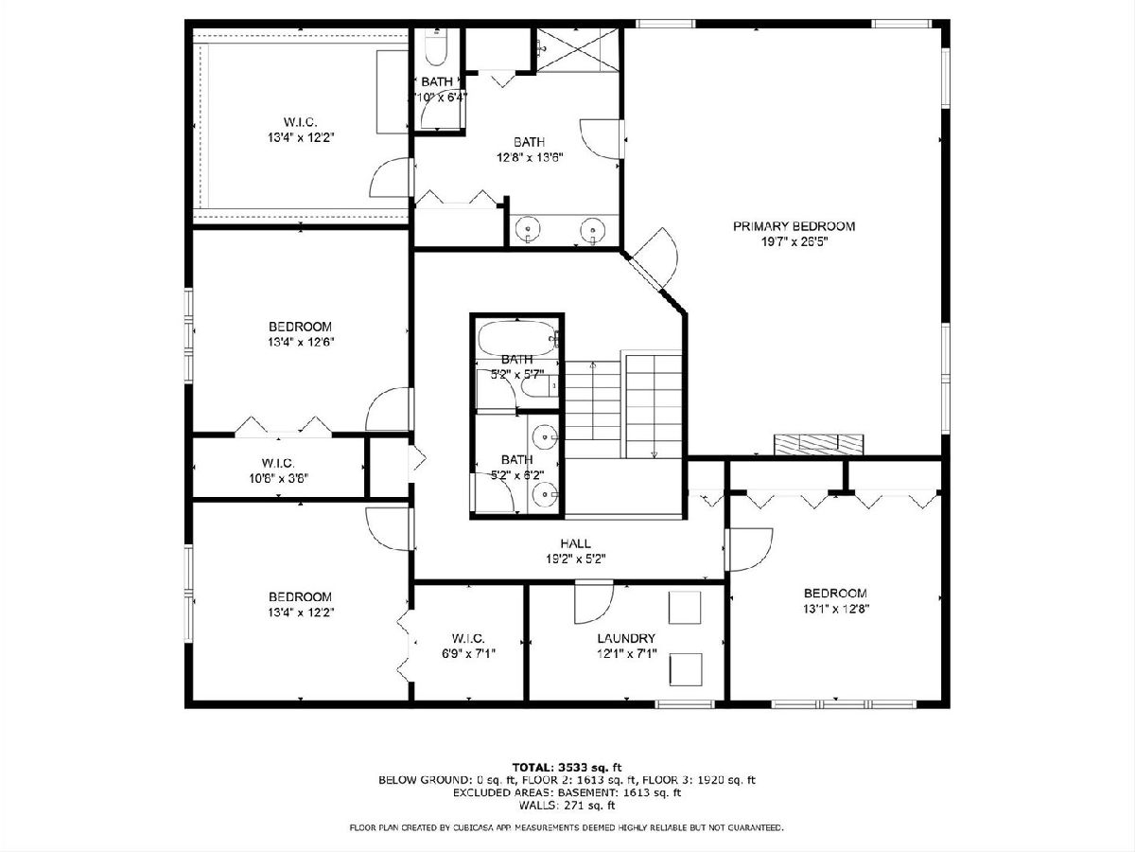
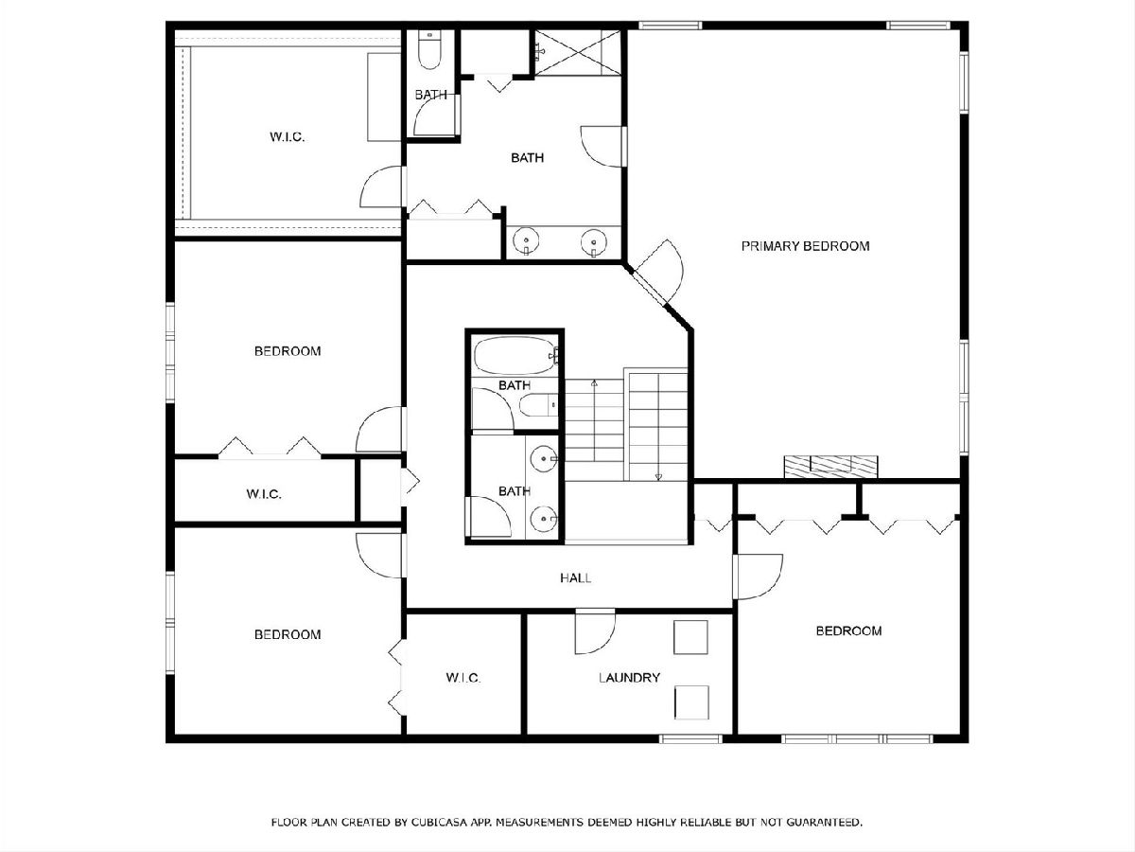
Room Specifics
Total Bedrooms: 4
Bedrooms Above Ground: 4
Bedrooms Below Ground: 0
Dimensions: —
Floor Type: —
Dimensions: —
Floor Type: —
Dimensions: —
Floor Type: —
Full Bathrooms: 3
Bathroom Amenities: —
Bathroom in Basement: 0
Rooms: —
Basement Description: —
Other Specifics
| 3 | |
| — | |
| — | |
| — | |
| — | |
| 80 X 319 X 131 X 261 | |
| — | |
| — | |
| — | |
| — | |
| Not in DB | |
| — | |
| — | |
| — | |
| — |
Tax History
| Year | Property Taxes |
|---|---|
| 2023 | $271 |
| — | $17,054 |
Contact Agent
Nearby Similar Homes
Nearby Sold Comparables
Contact Agent
Listing Provided By
john greene, Realtor

